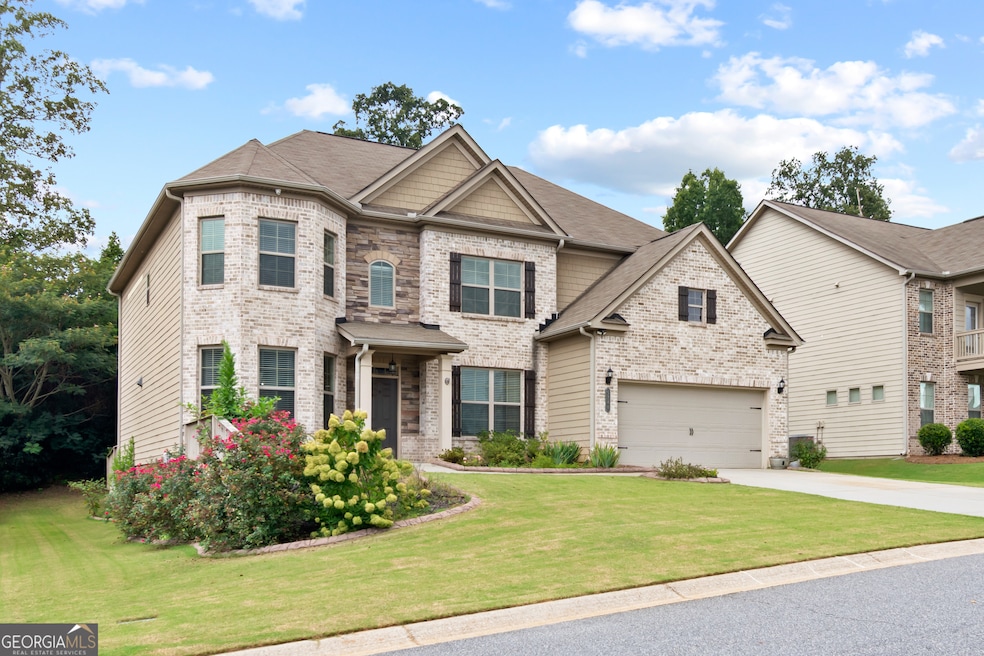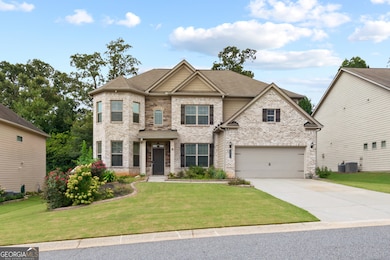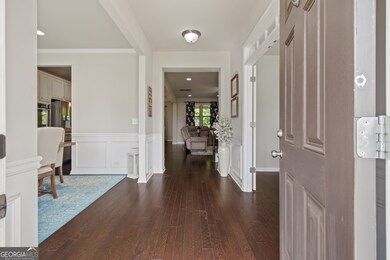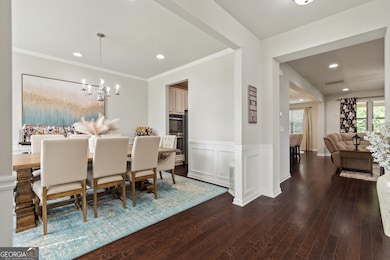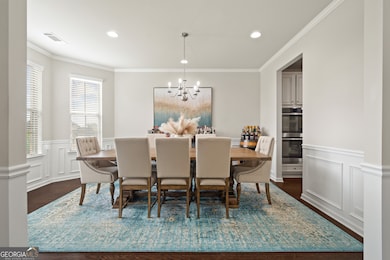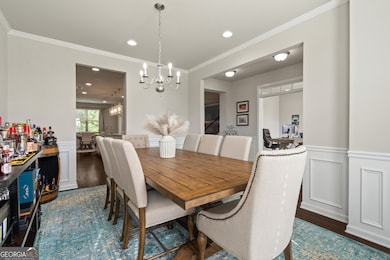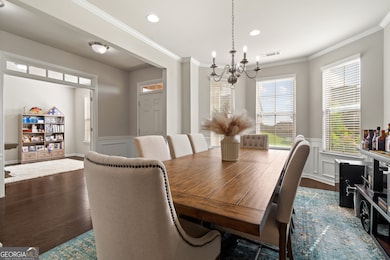5280 Whisper Point Blvd Cumming, GA 30028
Estimated payment $3,646/month
Highlights
- Clubhouse
- Fireplace in Primary Bedroom
- Wood Flooring
- Silver City Elementary School Rated A
- Traditional Architecture
- Bonus Room
About This Home
Welcome to this beautifully maintained brick-front home, located in one of the area's most desirable communities and school districts. With thoughtful details, spacious living areas, and a backyard made for gatherings, this home is designed to fit the needs of today's busy families. Step inside to a bright, welcoming foyer with hardwood floors that shine like new. The main level features a private office with double doors ideal for working from home, as well as a formal dining room ready to host holidays and celebrations. The heart of the home is the upgraded chef's kitchen, perfectly positioned with a view of the family room. A large island offers space for casual dining, morning coffee, or evening conversations, making it a true gathering spot. A main-level bedroom with a full bath adds flexibility for guests or extended family, while the 2-car garage ensures everyday convenience. Upstairs, the primary suite is a retreat of its own, complete with a spacious sitting area (2nd fireplace) that can serve as an office, reading nook, or private lounge. Three additional bedrooms and bathrooms provide plenty of room for everyone. Enjoy the outdoors on the covered back patio, overlooking a leveled yard ideal for backyard barbecues. All this, just minutes from top-rated schools, shopping, dining, and Highway 400. This home blends comfort, function, and location and it's ready for its next family!
Home Details
Home Type
- Single Family
Est. Annual Taxes
- $5,669
Year Built
- Built in 2017
Lot Details
- 0.25 Acre Lot
- Level Lot
HOA Fees
- $54 Monthly HOA Fees
Parking
- 2 Car Garage
Home Design
- Traditional Architecture
- Composition Roof
- Concrete Siding
- Brick Front
Interior Spaces
- 3,586 Sq Ft Home
- 2-Story Property
- Tray Ceiling
- High Ceiling
- Family Room with Fireplace
- 2 Fireplaces
- Formal Dining Room
- Home Office
- Bonus Room
Kitchen
- Microwave
- Stainless Steel Appliances
Flooring
- Wood
- Carpet
- Tile
Bedrooms and Bathrooms
- Fireplace in Primary Bedroom
- Walk-In Closet
- Double Vanity
- Separate Shower
Laundry
- Laundry in Mud Room
- Laundry Room
- Laundry in Hall
Schools
- Silver City Elementary School
- North Forsyth Middle School
- North Forsyth High School
Utilities
- Central Air
- Heating System Uses Natural Gas
- High Speed Internet
- Phone Available
- Cable TV Available
Community Details
Overview
- $650 Initiation Fee
- Association fees include reserve fund, swimming
- Whisper Point Subdivision
Amenities
- Clubhouse
Recreation
- Community Playground
- Community Pool
Map
Home Values in the Area
Average Home Value in this Area
Tax History
| Year | Tax Paid | Tax Assessment Tax Assessment Total Assessment is a certain percentage of the fair market value that is determined by local assessors to be the total taxable value of land and additions on the property. | Land | Improvement |
|---|---|---|---|---|
| 2025 | $4,800 | $221,036 | $54,000 | $167,036 |
| 2024 | $4,800 | $231,196 | $50,000 | $181,196 |
| 2023 | $4,337 | $224,348 | $38,000 | $186,348 |
| 2022 | $4,151 | $139,408 | $30,000 | $109,408 |
| 2021 | $3,653 | $139,408 | $30,000 | $109,408 |
| 2020 | $3,565 | $135,128 | $24,000 | $111,128 |
| 2019 | $3,530 | $133,208 | $20,000 | $113,208 |
| 2018 | $3,434 | $124,168 | $24,000 | $100,168 |
| 2017 | $666 | $24,000 | $24,000 | $0 |
| 2016 | $666 | $24,000 | $24,000 | $0 |
Property History
| Date | Event | Price | List to Sale | Price per Sq Ft |
|---|---|---|---|---|
| 10/09/2025 10/09/25 | Price Changed | $595,000 | -0.8% | $166 / Sq Ft |
| 09/01/2025 09/01/25 | For Sale | $600,000 | -- | $167 / Sq Ft |
Purchase History
| Date | Type | Sale Price | Title Company |
|---|---|---|---|
| Limited Warranty Deed | $342,885 | -- |
Mortgage History
| Date | Status | Loan Amount | Loan Type |
|---|---|---|---|
| Open | $242,885 | New Conventional |
Source: Georgia MLS
MLS Number: 10595089
APN: 188-111
- 5410 Whisper Ct
- 5290 Hidden Valley Ln
- 5435 Hidden Valley Ln
- 5150 Mirror Lake Dr
- 4620 Oak Grove Cir
- 5550 Mirror Lake Dr
- 5465 Mirror Lake Dr
- 0 Dahlonega Hwy Unit 7623519
- 5435 Mirror Lake Dr
- 5440 Linfield Ct
- 5425 Trescott Path
- 5125 Dahlonega Hwy
- Easton Plan at Kennison Creek
- Sumner Plan at Kennison Creek
- Aiken Plan at Kennison Creek
- 4660 Trailwinds Run
- 4455 Orchard Lake Dr
- 5510 Trescott Path
- 5250 Whisper Point Blvd
- 5315 Mirror Lake Dr
- 5715 Bucknell Trace
- 5655 Livingston Ct
- 4970 Fieldgate Ridge Dr
- 5425 Fieldfreen Dr
- 5415 Fieldfreen Dr
- 5115 Fieldgate Ridge Dr
- 5080 Fieldstone View Cir
- 3855 Martin Rd
- 5915 Partners Pass
- 4805 Creek Cir
- 5310 Falls Dr
- 4085 Huron Dr
- 4810 Haysboro Way
- 5830 Broadway Ln
- 3680 Roseman Landing
- 3917 Cutler Donahoe Way
- 3930 Cutler Donahoe Way
- 7035 Bristol Trail
