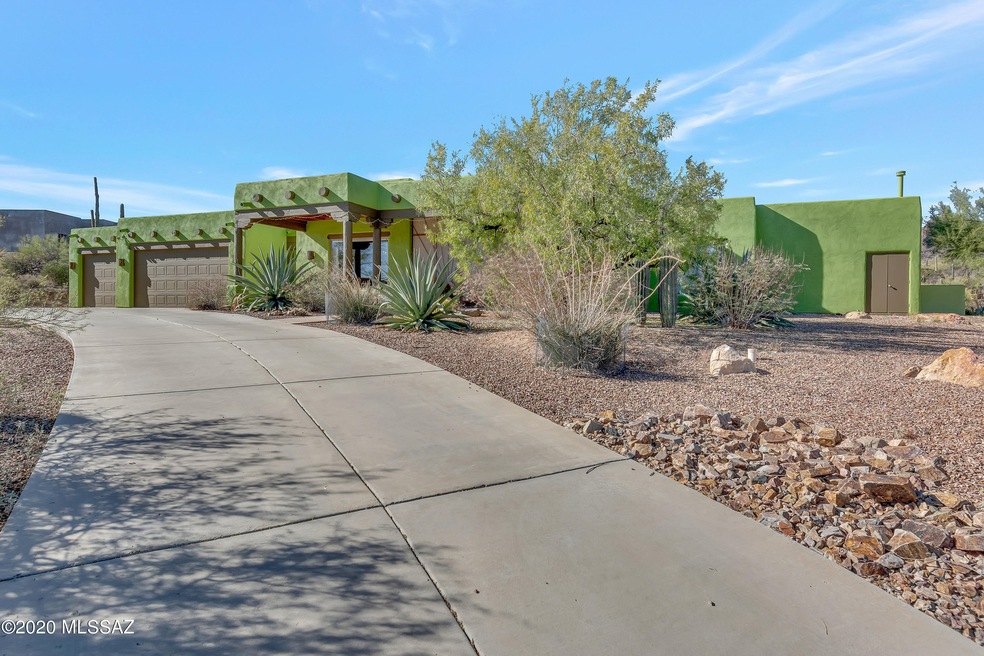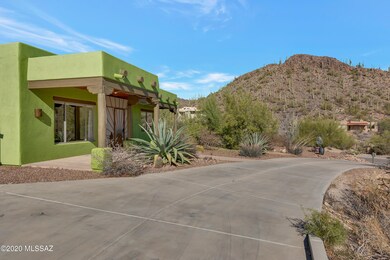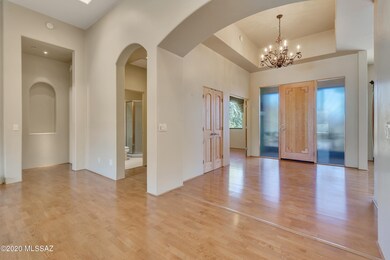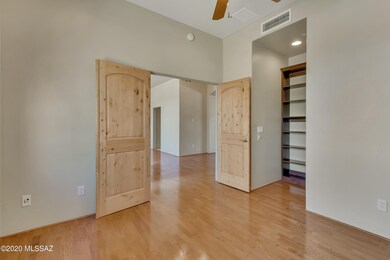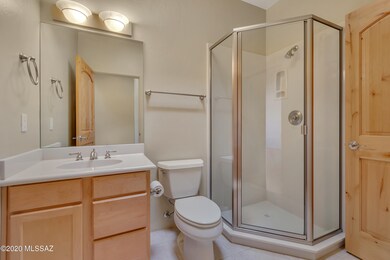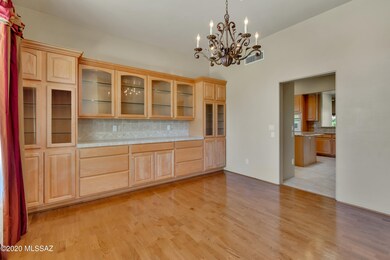
5281 W Camino Del Desierto Tucson, AZ 85745
Tucson Mountains NeighborhoodEstimated Value: $987,000 - $1,089,000
Highlights
- Heated Pool
- RV Parking in Community
- Hilltop Location
- Green energy generation from water
- Panoramic View
- Santa Fe Architecture
About This Home
As of January 2021ESTATE SALE. Large custom home nestled in the Trails End/Gates Pass area offers views from every window! The kitchen has granite counters, beautiful custom cabinets w/roll out shelves, 4 skylights and a walk-in lighted pantry. The family room has a wet bar & large window w/great mountain views. Exit the Family room to the resort style backyard with built-in BBQ area, pool w/spa, in-floor cleaning system and solar heating. The master suite has a large walk-in shower w/dual heads, a spa/soaking tub and large counter w/dual sinks. Two large auto lighted closets with beautifully crafted built-ins complete the suite. The office/den offers built-in book cases and the dining room has beautiful built-in cabinets. There is RV parking with hook up. WELCOME HOME!!!!
Last Agent to Sell the Property
William Nelson
Coldwell Banker Realty Listed on: 11/30/2020

Home Details
Home Type
- Single Family
Est. Annual Taxes
- $7,845
Year Built
- Built in 2004
Lot Details
- 1.29 Acre Lot
- East Facing Home
- East or West Exposure
- Masonry wall
- Wrought Iron Fence
- Desert Landscape
- Paved or Partially Paved Lot
- Hilltop Location
- Landscaped with Trees
- Front Yard
- Property is zoned Pima County - CR1
Property Views
- Panoramic
- City
- Mountain
- Desert
Home Design
- Santa Fe Architecture
- Frame With Stucco
- Built-Up Roof
- Recycled Construction Materials
Interior Spaces
- 3,351 Sq Ft Home
- 1-Story Property
- Central Vacuum
- Built In Speakers
- Sound System
- Ceiling height of 9 feet or more
- Ceiling Fan
- Skylights
- Gas Fireplace
- Double Pane Windows
- Family Room Off Kitchen
- Living Room with Fireplace
- Formal Dining Room
- Den
- Storage Room
Kitchen
- Breakfast Bar
- Walk-In Pantry
- Gas Cooktop
- Microwave
- Dishwasher
- Granite Countertops
Flooring
- Laminate
- Ceramic Tile
Bedrooms and Bathrooms
- 3 Bedrooms
- Split Bedroom Floorplan
- Walk-In Closet
- 4 Full Bathrooms
- Bidet
- Dual Vanity Sinks in Primary Bathroom
- Jetted Tub in Primary Bathroom
- Bathtub with Shower
- Solar Tube
Laundry
- Laundry Room
- Laundry in Bathroom
- Dryer
- Washer
Home Security
- Alarm System
- Fire and Smoke Detector
- Fire Sprinkler System
Parking
- 3 Car Garage
- Garage ceiling height seven feet or more
- Parking Storage or Cabinetry
- Garage Door Opener
- Driveway
Accessible Home Design
- No Interior Steps
Eco-Friendly Details
- Green energy generation from water
- Grid-tied solar system exports excess electricity
- Air Quality Monitoring System
- Solar Power System
Pool
- Heated Pool
- Solar Heated Pool
Outdoor Features
- Covered patio or porch
- Built-In Barbecue
Schools
- Robison Elementary School
- Mansfeld Middle School
- Tucson High School
Utilities
- Forced Air Zoned Heating and Cooling System
- Cooling System Powered By Renewable Energy
- Heating system powered by renewable energy
- Heating System Uses Natural Gas
- Natural Gas Water Heater
- Water Softener
- Septic System
- Satellite Dish
Community Details
- Casas Colina Cabo No. 2 Subdivision
- The community has rules related to deed restrictions
- RV Parking in Community
Ownership History
Purchase Details
Home Financials for this Owner
Home Financials are based on the most recent Mortgage that was taken out on this home.Purchase Details
Purchase Details
Home Financials for this Owner
Home Financials are based on the most recent Mortgage that was taken out on this home.Purchase Details
Purchase Details
Purchase Details
Similar Homes in Tucson, AZ
Home Values in the Area
Average Home Value in this Area
Purchase History
| Date | Buyer | Sale Price | Title Company |
|---|---|---|---|
| Foose Teri Kuykendall | -- | Catalina Title Agency | |
| Anderson David K | -- | Catalina Title Agency | |
| Anderson Judith D | $717,951 | Catalina Title Agency | |
| Bitney Dean W | $525,000 | Long Title Agency Inc | |
| Jablonski Joseph J | -- | None Available | |
| Jablonski Joseph J | -- | None Available | |
| Jablonski Joseph J | -- | -- | |
| Jablonski Joseph J | -- | -- |
Mortgage History
| Date | Status | Borrower | Loan Amount |
|---|---|---|---|
| Previous Owner | Jablonski Joseph J | $417,000 | |
| Previous Owner | Jablonski Joseph J | $375,000 | |
| Previous Owner | Jablonski Joseph J | $480,000 |
Property History
| Date | Event | Price | Change | Sq Ft Price |
|---|---|---|---|---|
| 01/06/2021 01/06/21 | Sold | $717,951 | 0.0% | $214 / Sq Ft |
| 12/07/2020 12/07/20 | Pending | -- | -- | -- |
| 11/30/2020 11/30/20 | For Sale | $717,951 | +36.8% | $214 / Sq Ft |
| 12/29/2016 12/29/16 | Sold | $525,000 | 0.0% | $157 / Sq Ft |
| 11/29/2016 11/29/16 | Pending | -- | -- | -- |
| 09/19/2016 09/19/16 | For Sale | $525,000 | -- | $157 / Sq Ft |
Tax History Compared to Growth
Tax History
| Year | Tax Paid | Tax Assessment Tax Assessment Total Assessment is a certain percentage of the fair market value that is determined by local assessors to be the total taxable value of land and additions on the property. | Land | Improvement |
|---|---|---|---|---|
| 2024 | $8,609 | $59,026 | -- | -- |
| 2023 | $8,609 | $56,216 | $0 | $0 |
| 2022 | $8,389 | $53,539 | $0 | $0 |
| 2021 | $8,299 | $48,561 | $0 | $0 |
| 2020 | $7,986 | $48,561 | $0 | $0 |
| 2019 | $7,845 | $51,285 | $0 | $0 |
| 2018 | $7,629 | $41,949 | $0 | $0 |
| 2017 | $6,449 | $41,949 | $0 | $0 |
| 2016 | $6,201 | $39,951 | $0 | $0 |
| 2015 | $5,898 | $38,049 | $0 | $0 |
Agents Affiliated with this Home
-
W
Seller's Agent in 2021
William Nelson
Coldwell Banker Realty
(520) 488-3216
-
Yoyo Yocum

Buyer's Agent in 2021
Yoyo Yocum
Tierra Antigua Realty
(520) 591-9595
20 in this area
66 Total Sales
-
J
Seller's Agent in 2016
James Wilson
Realty Executives Arizona Territory
-
K
Buyer's Agent in 2016
Kenneth Pettiford
Long Realty
Map
Source: MLS of Southern Arizona
MLS Number: 22029802
APN: 212-03-0880
- 1701 N Placita de Laroca
- 1733 N Placita Tuberia
- 4731 W Placita de Suerte
- 5171 W Monte Carlo Dr Unit 42
- 4980 W Crestview Dr Unit 6
- 4915 W Sundance Way
- 5555 W Chaos Canyon Ln
- 801 N Circulo Zagala
- 0000 W Gates Pass Rd
- 600BLK N Camino de Oeste Unit Lot B
- 700 N Camino de Oeste Unit B & C
- 650BLK N Camino de Oeste Unit Lot C
- 6241 W Trails End Ct Unit 7
- 925 N Smoketree Cir
- 940 N Smoketree Cir
- 885 N Windbell Cir
- 4134 W Canyon Enclave Ct Unit 11
- 1332 N Dusty Hollow Ct
- 4481 W Mountain Side Dr
- 1688 N Enclave Place
- 5281 W Camino Del Desierto
- 5227 W Camino Del Desierto
- 1791 N Placita de Laroca
- 5254 W Camino Del Desierto
- 1776 N Placita de Laroca
- 5309 W Camino Del Desierto
- 1761 N Placita de Laroca
- 5300 W Camino Del Desierto
- 5272 W Camino Del Desierto
- 5318 W Camino Del Desierto
- 5236 W Camino Del Desierto
- 1746 N Placita de Laroca
- 5218 W Camino Del Desierto
- 1766 N Placita Tuberia
- 5181 W Camino Del Desierto
- 5354 W Camino Del Desierto
- 5327 W Camino Del Desierto
- 1731 N Placita de Laroca
- 1744 N Placita Tuberia
- 1739 N Camino Allenda
