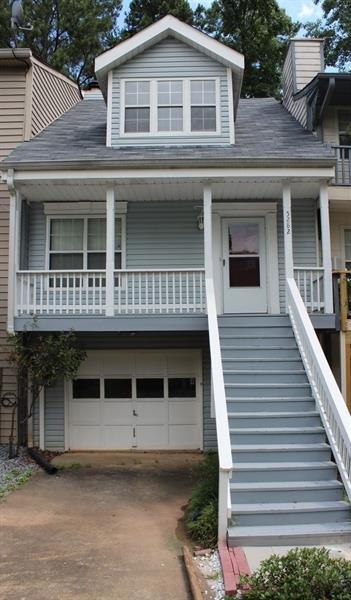
$235,000
- 2 Beds
- 2 Baths
- 1,188 Sq Ft
- 5027 David Place SE
- Smyrna, GA
Unique Townhome tucked away in a quiet cul-de-sac, this move-in-ready townhome offers privacy and unbeatable convenience. Enjoy your morning coffee on the multi-level back deck overlooking a peaceful, tree-lined creek—complete with a private trail for nature walks right from your backyard. Feels like living in a treehouse! Perfect for entertaining. Inside, you'll find an enormous picture window
Jackie Dyer Fathom Realty GA, LLC
