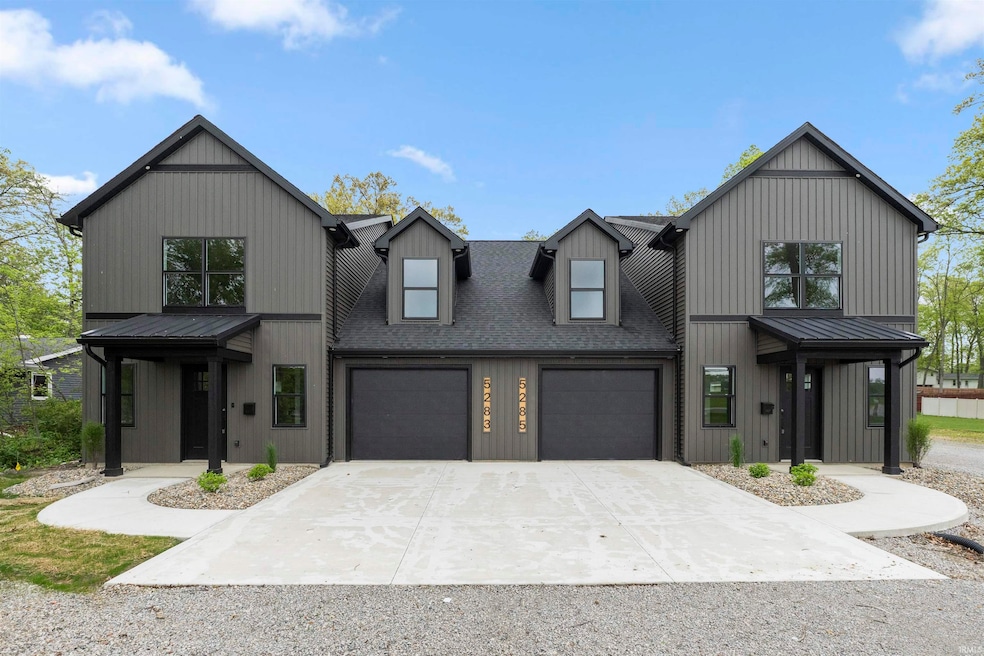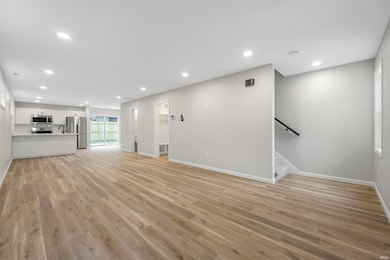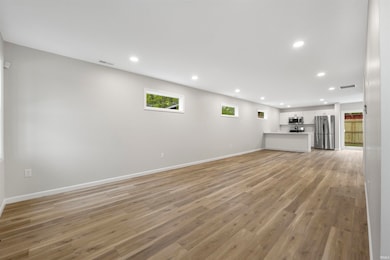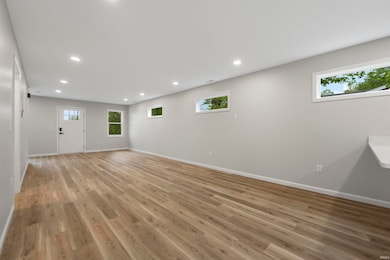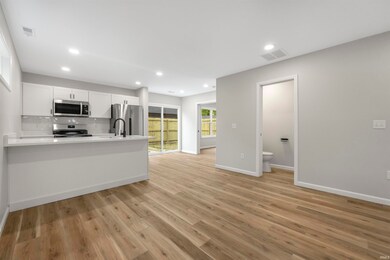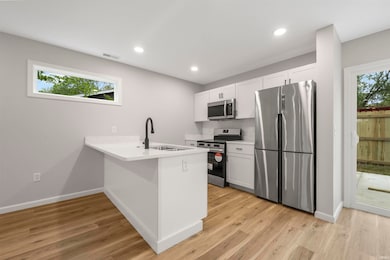5283 Saint Joe Rd Fort Wayne, IN 46835
Tamarack NeighborhoodHighlights
- A-Frame Home
- Home Security System
- Central Air
- 1 Car Attached Garage
- Energy-Efficient Appliances
- ENERGY STAR/Reflective Roof
About This Home
Welcome to this stunning, newly built townhouse offering modern amenities and maintenance-free living in a highly sought-after northeast location. Conveniently situated just minutes from Parkview and DuPont Hospitals and with quick access to I-469, this home provides exceptional convenience. Grocery stores, dining, and shopping are all within a minute's drive. Designed with an open-concept layout, this townhouse is filled with natural light and features luxury vinyl plank flooring throughout. The kitchen is equipped with stainless steel appliances, while a washer and dryer are also included for added convenience. Smart home upgrades include a Ring doorbell, keypad deadbolt, Ecobee thermostat, and a full home security system. The home offers four spacious bedrooms three located upstairs and one on the main level, ideal for a guest room or home office. The primary suite boasts a walk-in closet and a private en-suite bathroom. Enjoy worry-free living with professional property management handling all exterior maintenance, including landscaping and snow removal. A covered common area, perfect for entertaining and outdoor gatherings, will be available this spring. Don't miss the opportunity to be the first to call this exceptional townhouse home! Complete your application and schedule your tour today.
Property Details
Home Type
- Multi-Family
Year Built
- Built in 2025
Lot Details
- 0.49 Acre Lot
- Lot Dimensions are 94x250x94x250
- Wood Fence
Parking
- 1 Car Attached Garage
- Gravel Driveway
Home Design
- Duplex
- A-Frame Home
- Slab Foundation
Interior Spaces
- 1,878 Sq Ft Home
- 2-Story Property
- Home Security System
Flooring
- Carpet
- Vinyl
Bedrooms and Bathrooms
- 4 Bedrooms
Eco-Friendly Details
- Energy-Efficient Appliances
- Energy-Efficient Insulation
- ENERGY STAR/Reflective Roof
- Energy-Efficient Thermostat
Location
- Suburban Location
Schools
- St. Joseph Central Elementary School
- Jefferson Middle School
- Northrop High School
Utilities
- Central Air
- Heating System Uses Gas
Community Details
- Pet Restriction
- Pet Deposit $100
Listing and Financial Details
- Security Deposit $250
- Tenant pays for cooling, deposits, electric, heating, snow removal, sewer, trash collection, water
- $35 Application Fee
- Assessor Parcel Number 02-08-16-384-013.000-072
- Seller Concessions Not Offered
Map
Source: Indiana Regional MLS
MLS Number: 202520738
- 3511 Kendale Dr
- 3501 Shoaff Park River Dr
- 4221 Thorngate Dr
- 4232 Wyndemere Pass
- 4321 Foxknoll Cove
- 6303 Becker Dr
- 5725 Millbridge Ct
- 1805 River Run Trail
- 6209 Kiwanis Dr
- 4127 Monument Dr
- 6141 Crofton Dr Unit 198
- 6224 Sawmill Woods Dr
- 2703 Foxchase Run
- 5318 Bedrock Ct
- 3835 Dewberry Dr
- 3718 Kirkwood Dr
- 4019 Dalewood Dr
- 6416 Baytree Dr
- 5040 Stellhorn Rd
- 3606 Kirkwood Cir
