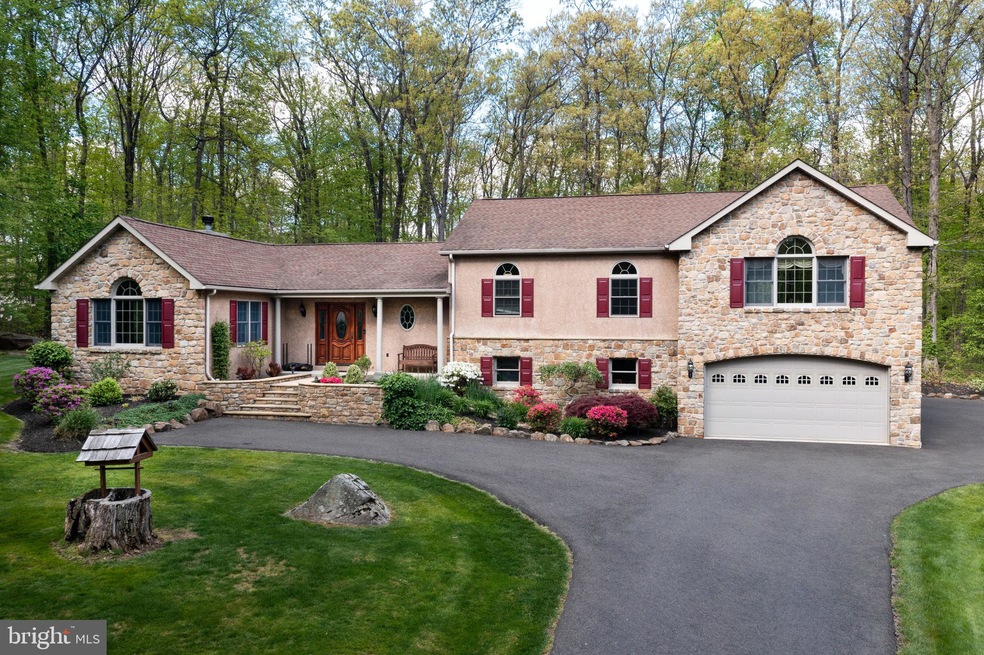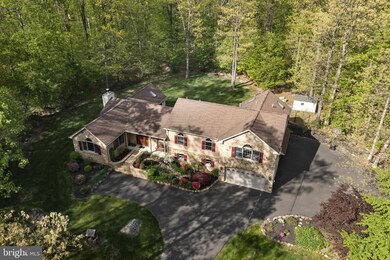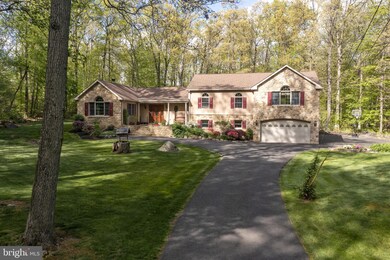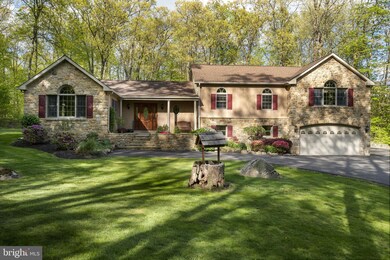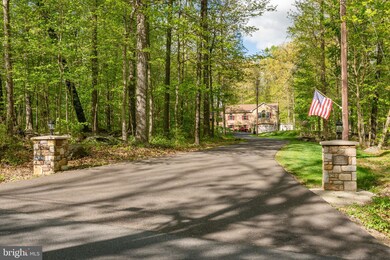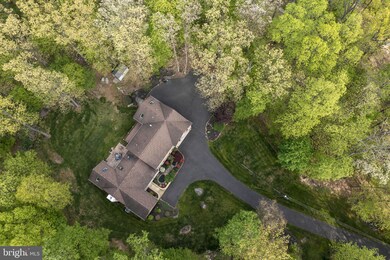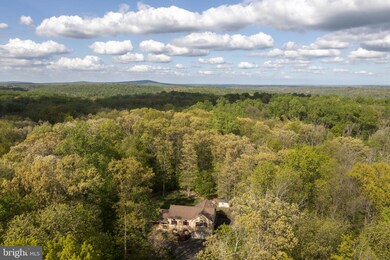
5284 Clymer Rd Quakertown, PA 18951
East Rockhill NeighborhoodEstimated Value: $728,000 - $783,000
Highlights
- 1.8 Acre Lot
- Wood Burning Stove
- Wood Flooring
- Deck
- Traditional Architecture
- 3 Fireplaces
About This Home
As of July 2022A series of custom renovations shaped this 4 bedroom, 3 bath Quakertown residence into the laid-back country home you’ve been dreaming of! Grand cathedral ceilings will leave you in awe as you step inside, along with a stone-clad wood-burning fireplace that radiates warmth into the carpeted living room. Walls of picture windows and elegant wainscoting surround you as you feast in the chandelier-lit dining area. A large skylight illuminates the stylish tiles cascading across the kitchen. Treat the avid cook to stainless steel appliances, pine cabinetry with trim lighting, and granite countertops extending to the breakfast bar. Luxurious comfort awaits in your primary suite that highlights vaulted ceilings, a fireplace, and an opulent 5-piece ensuite with a jetted tub and radiant heat flooring. A multi-functional basement with a full bath offers the potential to be converted into an additional bedroom. Pocket doors lead to your 4-seasons sunroom where you can bask in the early morning light while sipping your coffee. Other noteworthy features include an office, rear paver patio, composite deck and a multi-car garage with tall ceilings. Come for a tour before somebody else does!
Home Details
Home Type
- Single Family
Est. Annual Taxes
- $7,763
Year Built
- Built in 1990 | Remodeled in 2006
Lot Details
- 1.8 Acre Lot
- Extensive Hardscape
- Property is zoned RP
Parking
- 4 Car Attached Garage
- 5 Driveway Spaces
- Front Facing Garage
- Side Facing Garage
Home Design
- Traditional Architecture
- Frame Construction
- Architectural Shingle Roof
- Concrete Perimeter Foundation
Interior Spaces
- 3,150 Sq Ft Home
- Property has 2 Levels
- Ceiling Fan
- Skylights
- Recessed Lighting
- 3 Fireplaces
- Wood Burning Stove
- Wood Burning Fireplace
- Stone Fireplace
- Gas Fireplace
- Entrance Foyer
- Family Room Off Kitchen
- Living Room
- Combination Kitchen and Dining Room
- Bonus Room
- Sun or Florida Room
- Basement with some natural light
Kitchen
- Eat-In Kitchen
- Upgraded Countertops
Flooring
- Wood
- Carpet
- Tile or Brick
Bedrooms and Bathrooms
- 4 Bedrooms
- En-Suite Primary Bedroom
- En-Suite Bathroom
- Walk-In Closet
- Soaking Tub
Laundry
- Laundry Room
- Laundry on lower level
Accessible Home Design
- Level Entry For Accessibility
Outdoor Features
- Deck
- Patio
- Porch
Utilities
- Forced Air Heating and Cooling System
- Heating System Powered By Leased Propane
- Radiant Heating System
- Well
- Propane Water Heater
- On Site Septic
Community Details
- No Home Owners Association
Listing and Financial Details
- Tax Lot 016-002
- Assessor Parcel Number 12-011-016-002
Ownership History
Purchase Details
Purchase Details
Home Financials for this Owner
Home Financials are based on the most recent Mortgage that was taken out on this home.Purchase Details
Home Financials for this Owner
Home Financials are based on the most recent Mortgage that was taken out on this home.Purchase Details
Similar Homes in Quakertown, PA
Home Values in the Area
Average Home Value in this Area
Purchase History
| Date | Buyer | Sale Price | Title Company |
|---|---|---|---|
| Harris Jeanette L | -- | None Listed On Document | |
| Partridge Jeanette L | $700,000 | None Listed On Document | |
| Scary Kenneth J | $208,500 | -- | |
| Keenan Paul B | $68,000 | -- |
Mortgage History
| Date | Status | Borrower | Loan Amount |
|---|---|---|---|
| Open | Harris Jeanette L | $250,000 | |
| Previous Owner | Scary Kenneth J | $110,000 | |
| Previous Owner | Scary Kenneth J | $318,750 | |
| Previous Owner | Scary Kenneth J | $75,000 | |
| Previous Owner | Scary Kenneth J | $166,800 | |
| Closed | Scary Kenneth J | $41,700 |
Property History
| Date | Event | Price | Change | Sq Ft Price |
|---|---|---|---|---|
| 07/29/2022 07/29/22 | Sold | $700,000 | 0.0% | $222 / Sq Ft |
| 05/27/2022 05/27/22 | Pending | -- | -- | -- |
| 05/13/2022 05/13/22 | For Sale | $699,900 | -- | $222 / Sq Ft |
Tax History Compared to Growth
Tax History
| Year | Tax Paid | Tax Assessment Tax Assessment Total Assessment is a certain percentage of the fair market value that is determined by local assessors to be the total taxable value of land and additions on the property. | Land | Improvement |
|---|---|---|---|---|
| 2024 | $7,853 | $44,890 | $6,390 | $38,500 |
| 2023 | $7,763 | $44,890 | $6,390 | $38,500 |
| 2022 | $7,763 | $44,890 | $6,390 | $38,500 |
| 2021 | $7,763 | $44,890 | $6,390 | $38,500 |
| 2020 | $7,763 | $44,890 | $6,390 | $38,500 |
| 2019 | $6,152 | $44,890 | $6,390 | $38,500 |
| 2018 | $7,629 | $44,890 | $6,390 | $38,500 |
| 2017 | $7,573 | $44,890 | $6,390 | $38,500 |
| 2016 | $7,573 | $44,890 | $6,390 | $38,500 |
| 2015 | -- | $44,890 | $6,390 | $38,500 |
| 2014 | -- | $44,890 | $6,390 | $38,500 |
Agents Affiliated with this Home
-
Stacey DeLong

Seller's Agent in 2022
Stacey DeLong
Iron Valley Real Estate Legacy
(267) 772-0078
10 in this area
154 Total Sales
-
Pam Girman

Buyer's Agent in 2022
Pam Girman
Keller Williams Real Estate-Doylestown
(267) 934-7340
3 in this area
72 Total Sales
Map
Source: Bright MLS
MLS Number: PABU2026716
APN: 12-011-016-002
- 5254 Clymer Rd
- 4363 Axe Handle Rd
- 4503 Axe Handle Rd
- 2378 Three Mile Run Rd
- 1720 Route 313
- 8043 Richlandtown Rd
- 1109 Mariwill Dr
- 1057 Mariwill Dr
- 1301 Steeple Run Dr
- 1400 Mill Race Dr Unit WELSH
- 1306 Steeple Run Dr
- 1421 Mill Race Dr
- 1317 Steeple Run Dr
- 1119 Pheasant Run
- 1131 Pheasant Run
- 1220 Spring Valley Dr
- 37 Smoketown Rd
- 1036 Arbour Ln
- 1123 Arbour Ln
- 65 Essex Ct
- 5284 Clymer Rd
- 5292 Clymer Rd
- 3371 Sterner Mill Rd
- 5334 Clymer Rd
- 5240 Clymer Rd
- 3491 Sterner Mill Rd
- 5315 Clymer Rd
- 5350 Clymer Rd
- 5200 Clymer Rd
- 3395 Sterner Mill Rd
- 5356 Clymer Rd
- 5231 Clymer Rd
- 5351 Clymer Rd
- 5197 Clymer Rd
- 5190 Clymer Rd
- 5180 Clymer Rd
- 5195 Clymer Rd
- 3558 Sterner Mill Rd
- 5169 Clymer Rd
- 3411 Sterner Mill Rd
