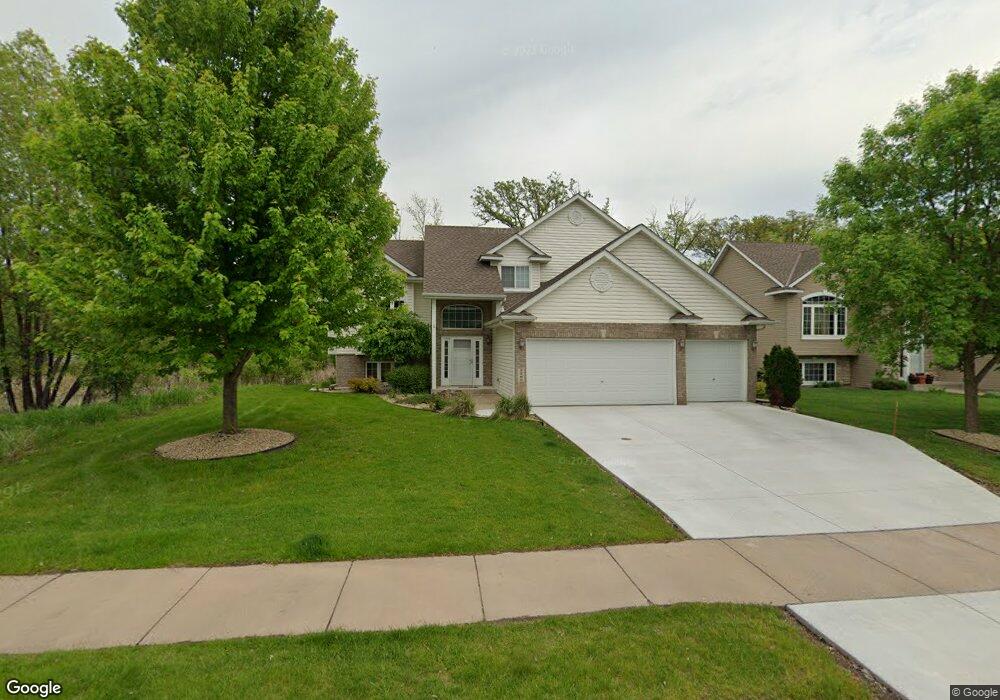Estimated Value: $448,723 - $488,000
4
Beds
3
Baths
2,432
Sq Ft
$191/Sq Ft
Est. Value
About This Home
This home is located at 5285 Fenson Ct N, Hugo, MN 55038 and is currently estimated at $463,931, approximately $190 per square foot. 5285 Fenson Ct N is a home located in Washington County with nearby schools including Oneka Elementary School, Hugo Elementary School, and Central Middle School.
Ownership History
Date
Name
Owned For
Owner Type
Purchase Details
Closed on
Oct 23, 2025
Sold by
Kemppainen Mitchell S and Kemppainen Madison
Bought by
Vlatkovich Emily Ann and Vlatkovich David
Current Estimated Value
Home Financials for this Owner
Home Financials are based on the most recent Mortgage that was taken out on this home.
Original Mortgage
$437,000
Outstanding Balance
$437,000
Interest Rate
6.3%
Mortgage Type
New Conventional
Estimated Equity
$26,931
Purchase Details
Closed on
Jan 14, 2021
Sold by
Steine Michael G and Steine Chinelo O
Bought by
Kemppainen Mitchell S and Kemppainen Madison
Home Financials for this Owner
Home Financials are based on the most recent Mortgage that was taken out on this home.
Original Mortgage
$361,000
Interest Rate
2.65%
Mortgage Type
New Conventional
Purchase Details
Closed on
May 20, 2010
Sold by
Roland Nicholas G and Roland Nikki
Bought by
Steiner Chinelo O and Steiner Michael G
Home Financials for this Owner
Home Financials are based on the most recent Mortgage that was taken out on this home.
Original Mortgage
$246,678
Interest Rate
5.25%
Mortgage Type
FHA
Purchase Details
Closed on
Apr 2, 2009
Sold by
Sherrill Thomas S and Sherrill Mary S
Bought by
Prudential Relocation Inc
Purchase Details
Closed on
Oct 28, 2005
Sold by
Paramount Home Builders Inc
Bought by
Sherrill Timothy S and Sherrill Mary S
Purchase Details
Closed on
Feb 16, 2005
Sold by
Waters Edge North Sf Llc
Bought by
Paramount Home Builders Inc
Create a Home Valuation Report for This Property
The Home Valuation Report is an in-depth analysis detailing your home's value as well as a comparison with similar homes in the area
Home Values in the Area
Average Home Value in this Area
Purchase History
| Date | Buyer | Sale Price | Title Company |
|---|---|---|---|
| Vlatkovich Emily Ann | $460,000 | On Site Title | |
| Kemppainen Mitchell S | $380,000 | Titlesmart Inc | |
| Steiner Chinelo O | $250,000 | -- | |
| Prudential Relocation Inc | $267,500 | -- | |
| Sherrill Timothy S | $339,650 | -- | |
| Paramount Home Builders Inc | $486,081 | -- | |
| Kemppainen Mitchell Mitchell | $380,000 | -- |
Source: Public Records
Mortgage History
| Date | Status | Borrower | Loan Amount |
|---|---|---|---|
| Open | Vlatkovich Emily Ann | $437,000 | |
| Previous Owner | Kemppainen Mitchell S | $361,000 | |
| Previous Owner | Steiner Chinelo O | $246,678 | |
| Closed | Kemppainen Mitchell Mitchell | $361,000 |
Source: Public Records
Tax History Compared to Growth
Tax History
| Year | Tax Paid | Tax Assessment Tax Assessment Total Assessment is a certain percentage of the fair market value that is determined by local assessors to be the total taxable value of land and additions on the property. | Land | Improvement |
|---|---|---|---|---|
| 2024 | $4,434 | $381,700 | $91,500 | $290,200 |
| 2023 | $4,434 | $417,400 | $126,500 | $290,900 |
| 2022 | $4,034 | $403,400 | $132,200 | $271,200 |
| 2021 | $4,060 | $327,600 | $105,000 | $222,600 |
| 2020 | $4,108 | $327,200 | $110,000 | $217,200 |
| 2019 | $3,534 | $317,800 | $100,000 | $217,800 |
| 2018 | $3,314 | $301,900 | $100,000 | $201,900 |
| 2017 | $2,984 | $291,000 | $95,000 | $196,000 |
| 2016 | $2,892 | $261,900 | $77,000 | $184,900 |
| 2015 | $2,992 | $241,100 | $63,200 | $177,900 |
| 2013 | -- | $207,200 | $49,300 | $157,900 |
Source: Public Records
Map
Nearby Homes
- 15911 Finale Ct N
- 15921 Finale Ct N
- 5082 157th St N
- 16109 Fairoaks Ave N
- 4845 Empress Ave N
- 4911 162nd St N
- 4798 Prairie Trail N
- 4906 162nd St N
- The Mulberry Plan at Oneka Prairie
- The Waverly Plan at Oneka Prairie
- The Primrose Plan at Oneka Prairie
- The Newport Plan at Oneka Prairie
- The Brook View Plan at Oneka Prairie
- The Ashton Plan at Oneka Prairie
- The Cheyenne Plan at Oneka Prairie
- The Water Stone Plan at Oneka Prairie
- 4930 162nd St N
- 4825 163rd St N
- 4830 163rd St N
- 15895 Ethan Trail N
- 5281 Fenson Ct N
- 5277 Fenson Ct N
- 5253 Fenson Ct N
- 5255 Fenson Ct N
- 5251 Fenson Ct N
- 5273 Fenson Ct N
- 5070 159th St N
- 5257 Fenson Ct N
- 5270 159th St N
- 5260 159th St N
- 15890 Fenway Ave N
- 15870 Fenway Ave N
- 5250 159th St N
- 5259 Fenson Ct N
- 492x 492x 159th-Street-n
- 5240 159th St N
- 15850 Fenway Ave N
- 5310 159th St N
- 15906 Farnham Ave N
- 5230 159th St N
