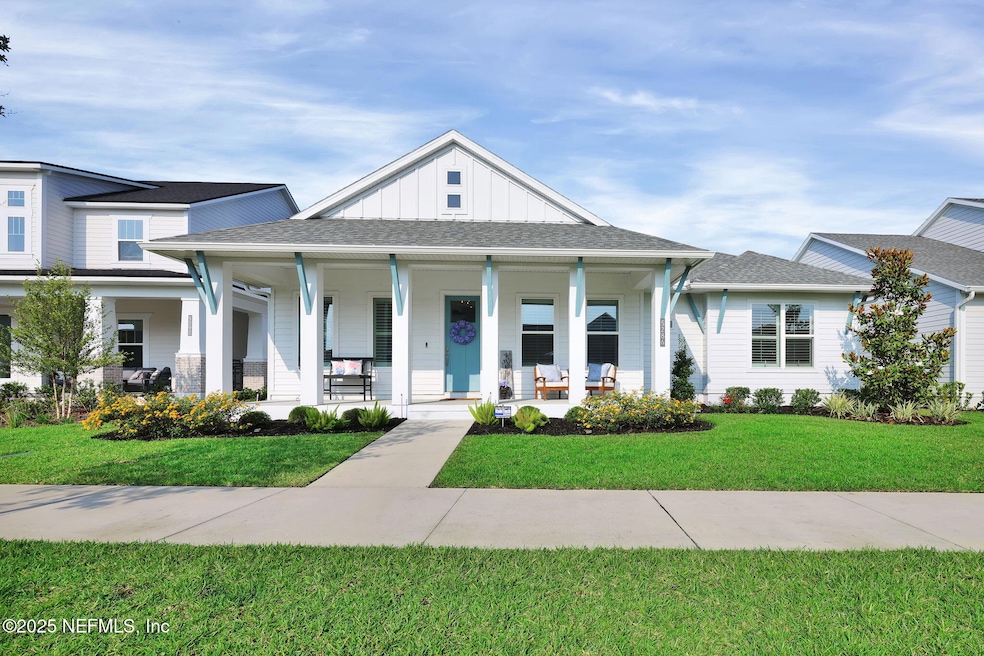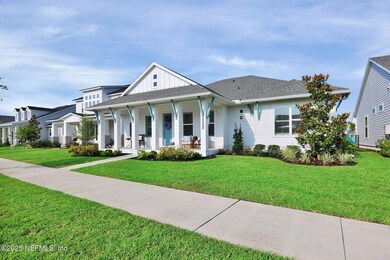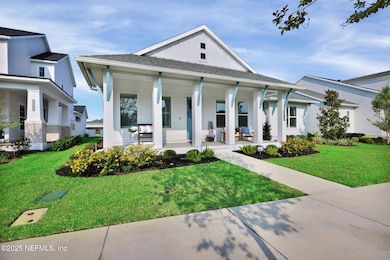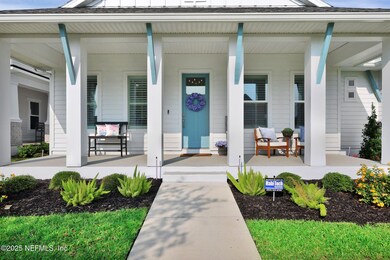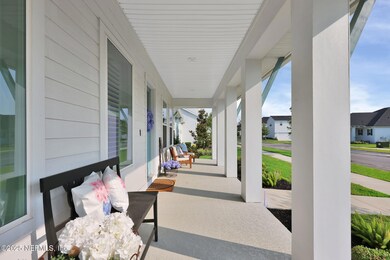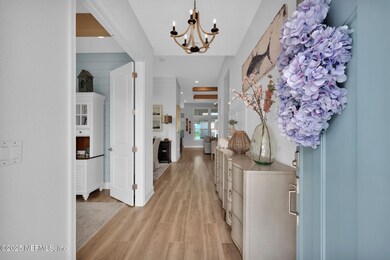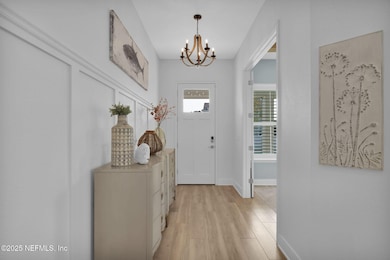
5286 Legacy Pines Way Jacksonville, FL 32224
Southside NeighborhoodEstimated payment $5,841/month
Highlights
- Hot Property
- Fitness Center
- Traditional Architecture
- Atlantic Coast High School Rated A-
- Clubhouse
- Wood Flooring
About This Home
This stunning east-facing 4-bedroom, 3-full-bath home in Seven Pines radiates beachy, airy elegance, with natural light highlighting its luxurious upgrades. A rear-load 2-car garage with epoxy flooring and a welcoming front porch create timeless curb appeal. Enter through an inviting foyer with board-and-batten woodwork, leading to French doors that open to a sophisticated study. Custom windows with plantation blinds throughout enhance charm and functionality. The formal dining room, adorned with custom shiplap accents, flows seamlessly into an open-concept living room, kitchen, and breakfast nook, unified by neutral wood plank tile. Soaring wood beams in the living room and study add warmth, while custom chandeliers and pendants illuminate the dining, kitchen, study, and breakfast areas. The gourmet kitchen boasts extra-tall cabinetry, an upgraded LG refrigerator, under-cabinet lighting, and a custom pantry closet. Tucked to one side for privacy, the primary bedroom features a custom woodwork accent wall and an en suite with a spa-inspired extra-large shower with glass enclosure and a custom closet. Other bedrooms offer similar seclusion. An upgraded black washer and dryer in the custom laundry room add convenience. Stay comfortable with a programmable thermostat and secure with a state-of-the-art alarm system. Outside, a large fenced-in yard with upgraded landscaping and custom front and back lighting creates a private oasis. Entertain on the screened, extended L-shaped lanai, complete with a well-equipped outdoor kitchen, perfect for gatherings. Nestled in Seven Pines, a golf cart community where you can enjoy amenities like a community clubhouse, pool, lap pool, kid's splash pad, walking/jogging trails, and a playground. Conveniently located near I-295 and JTB, this home blends luxury, coastal charm, and timeless design. Sellers have a newer golf cart with only 100 miles on it, currently for sale. It may be included with the home if it has not been sold prior to an offer.
Home Details
Home Type
- Single Family
Est. Annual Taxes
- $6,018
Year Built
- Built in 2024 | Remodeled
Lot Details
- 9,148 Sq Ft Lot
- East Facing Home
- Back Yard Fenced
- Front and Back Yard Sprinklers
HOA Fees
- $8 Monthly HOA Fees
Parking
- 2 Car Attached Garage
- Garage Door Opener
Home Design
- Traditional Architecture
- Wood Frame Construction
- Shingle Roof
Interior Spaces
- 2,468 Sq Ft Home
- 1-Story Property
- Ceiling Fan
- Entrance Foyer
- Living Room
- Dining Room
- Screened Porch
Kitchen
- Eat-In Kitchen
- Breakfast Bar
- Gas Cooktop
- Microwave
- Dishwasher
- Kitchen Island
- Disposal
Flooring
- Wood
- Carpet
- Tile
Bedrooms and Bathrooms
- 4 Bedrooms
- Split Bedroom Floorplan
- Walk-In Closet
- 3 Full Bathrooms
- Shower Only
Laundry
- Laundry in unit
- Dryer
- Washer
Home Security
- Security System Owned
- Fire and Smoke Detector
Schools
- Twin Lakes Academy Elementary And Middle School
- Atlantic Coast High School
Utilities
- Central Heating and Cooling System
- Natural Gas Connected
- Tankless Water Heater
- Gas Water Heater
Listing and Financial Details
- Assessor Parcel Number 1677401955
Community Details
Overview
- Seven Pines HOA
- Seven Pines Subdivision
Amenities
- Clubhouse
Recreation
- Community Playground
- Fitness Center
- Jogging Path
Map
Home Values in the Area
Average Home Value in this Area
Tax History
| Year | Tax Paid | Tax Assessment Tax Assessment Total Assessment is a certain percentage of the fair market value that is determined by local assessors to be the total taxable value of land and additions on the property. | Land | Improvement |
|---|---|---|---|---|
| 2025 | $6,018 | $648,179 | $125,000 | $523,179 |
| 2024 | -- | $125,000 | $125,000 | -- |
| 2023 | -- | -- | -- | -- |
Property History
| Date | Event | Price | Change | Sq Ft Price |
|---|---|---|---|---|
| 06/05/2025 06/05/25 | For Sale | $949,990 | 0.0% | $385 / Sq Ft |
| 06/04/2025 06/04/25 | For Rent | $5,000 | 0.0% | -- |
| 03/21/2024 03/21/24 | Sold | $843,350 | 0.0% | $342 / Sq Ft |
| 02/26/2024 02/26/24 | Pending | -- | -- | -- |
| 02/07/2024 02/07/24 | Price Changed | $843,350 | +1.2% | $342 / Sq Ft |
| 01/11/2024 01/11/24 | Price Changed | $833,350 | +1.0% | $338 / Sq Ft |
| 12/17/2023 12/17/23 | Off Market | $825,350 | -- | -- |
| 12/09/2023 12/09/23 | For Sale | $825,350 | -1.9% | $334 / Sq Ft |
| 10/19/2023 10/19/23 | For Sale | $841,350 | -- | $341 / Sq Ft |
Purchase History
| Date | Type | Sale Price | Title Company |
|---|---|---|---|
| Special Warranty Deed | $843,400 | Southern Title Holdings |
Mortgage History
| Date | Status | Loan Amount | Loan Type |
|---|---|---|---|
| Open | $632,512 | New Conventional |
About the Listing Agent

A few years after earning her Bachelor of Science degree from Middle Tennessee State University in Advertising and Public Relations, Aliea started her real estate career in Nashville, Tennessee in 2008.She began building her expansive knowledge of the land business working for a nationwide land development company, selling recreational land in Tennessee and Kentucky. Followed by working for an independent land marketing firm, specializing in the sale of foreclosed lake parcels and niche
Aliea's Other Listings
Source: realMLS (Northeast Florida Multiple Listing Service)
MLS Number: 2091537
APN: 167740-1955
- 5288 Piney Flats Rd
- 12015 Tribute Cir
- 12107 Bull Pine Blvd
- 12017 Reunion Cir
- 12011 Reunion Cir
- 12121 Gathering Pines Rd
- 12121 Gathering Pines Rd
- 12121 Gathering Pines Rd
- 12121 Gathering Pines Rd
- 12121 Gathering Pines Rd
- 12121 Gathering Pines Rd
- 12121 Gathering Pines Rd
- 12121 Gathering Pines Rd
- 12121 Gathering Pines Rd
- 12121 Gathering Pines Rd
- 12121 Gathering Pines Rd
- 12121 Gathering Pines Rd
- 12121 Gathering Pines Rd
- 12121 Gathering Pines Rd
- 12121 Gathering Pines Rd
