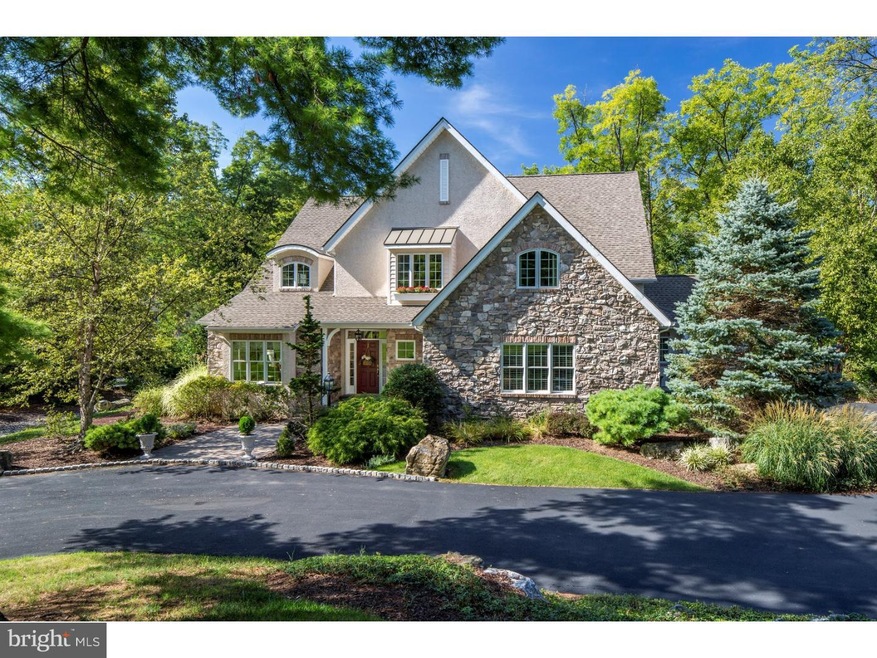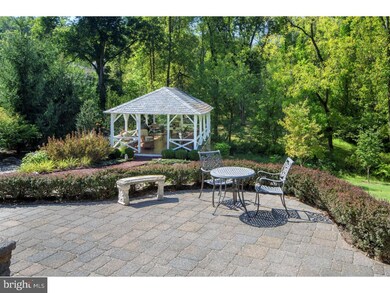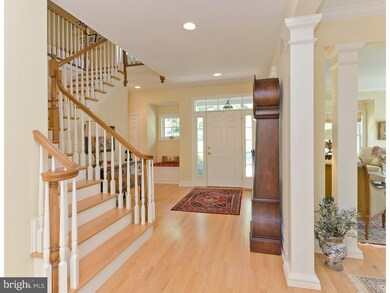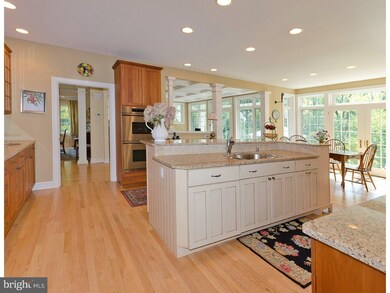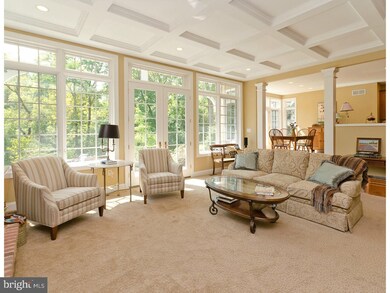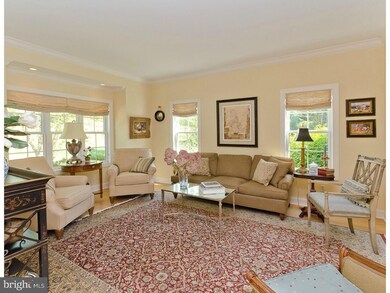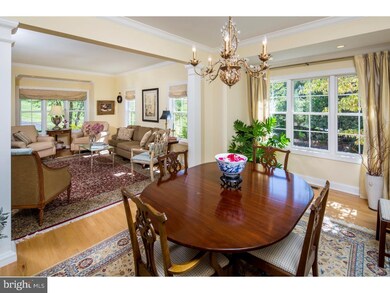
5286 Pineview Dr Center Valley, PA 18034
Upper Saucon Township NeighborhoodHighlights
- Commercial Range
- Colonial Architecture
- Attic
- Southern Lehigh High School Rated A-
- Wood Flooring
- 1 Fireplace
About This Home
As of April 2017Pineview is an incredible venture into elegance and sophistication. Located at the end of a meandering drive, in the distinguished neighborhood of Blue Ridge Estates, this custom-designed, stone and stucco home embodies all that a discriminating buyer might desire. The one acre property is a gardener's vision, developed from the glorious landscaping that encompassed the original 1800's gentleman's farm. In a small valley, with a backdrop of towering trees, this classic home is set amidst an array of specimen plantings and boulder accents. The home's interior spaces effortlessly combine nine and ten foot ceilings, with bucolic vistas through transoms and walls of windows. Rich details are evident in the millwork and appointments throughout. A stunning family room with coffered ceiling, brick fireplace and built ins has access to the patio and overlooks the backyard oasis. Adjacent, the kitchen boasts natural cherry cabinetry with granite countertops, shimmering hardwood floors, and stainless appliances creating a sleek and modern look. A formal living room, dining room and first floor guest suite create extremely sophisticated and inviting spaces with room to entertain, relax, dine and create a gourmet fete. Upstairs, a sumptuous master bedroom suite has an adjacent office, walls of windows and a stunning bath with radiant heat, soaking tub and an oversized shower for two with body jets. Two additional bedroom suites with an attached bath, and a library loft complete the 2nd floor. Finally, the lower level offers a full bath, finished exercise and family room and access to an additional garage. Both inside and out, this property is a classic example of the skill, craftsmanship and quality one would expect from owners who designed their dream home... artfully presented and carefully maintained.
Last Agent to Sell the Property
Carol C Dorey Real Estate License #AB047501L Listed on: 09/23/2015
Home Details
Home Type
- Single Family
Est. Annual Taxes
- $10,130
Year Built
- Built in 2003
Lot Details
- 1.03 Acre Lot
- Open Lot
- Property is in good condition
- Property is zoned R-2
Parking
- 3 Car Attached Garage
- 3 Open Parking Spaces
- Driveway
Home Design
- Colonial Architecture
- Shingle Roof
- Stone Siding
- Concrete Perimeter Foundation
- Stucco
Interior Spaces
- Property has 2 Levels
- Central Vacuum
- Ceiling height of 9 feet or more
- 1 Fireplace
- Family Room
- Living Room
- Dining Room
- Basement Fills Entire Space Under The House
- Home Security System
- Attic
Kitchen
- Butlers Pantry
- Built-In Double Oven
- Commercial Range
- Built-In Range
- Kitchen Island
Flooring
- Wood
- Wall to Wall Carpet
- Tile or Brick
Bedrooms and Bathrooms
- 4 Bedrooms
- En-Suite Primary Bedroom
- En-Suite Bathroom
- 4 Full Bathrooms
Laundry
- Laundry Room
- Laundry on main level
Outdoor Features
- Patio
Schools
- Liberty Bell Elementary School
- Southern Lehigh Middle School
- Southern Lehigh Senior
Utilities
- Forced Air Heating and Cooling System
- Heating System Uses Gas
- Underground Utilities
- Natural Gas Water Heater
- Cable TV Available
Community Details
- No Home Owners Association
Listing and Financial Details
- Tax Lot 007
- Assessor Parcel Number 641464831491-00001
Ownership History
Purchase Details
Purchase Details
Home Financials for this Owner
Home Financials are based on the most recent Mortgage that was taken out on this home.Purchase Details
Purchase Details
Similar Homes in the area
Home Values in the Area
Average Home Value in this Area
Purchase History
| Date | Type | Sale Price | Title Company |
|---|---|---|---|
| Interfamily Deed Transfer | -- | None Available | |
| Deed | $745,000 | Legacy Title | |
| Deed | $722,500 | Attorney | |
| Special Warranty Deed | $122,000 | -- |
Mortgage History
| Date | Status | Loan Amount | Loan Type |
|---|---|---|---|
| Open | $579,000 | New Conventional | |
| Closed | $596,000 | New Conventional | |
| Closed | $74,425 | Credit Line Revolving | |
| Previous Owner | $340,000 | Stand Alone Refi Refinance Of Original Loan | |
| Previous Owner | $395,459 | Stand Alone Refi Refinance Of Original Loan | |
| Previous Owner | $40,000 | Unknown |
Property History
| Date | Event | Price | Change | Sq Ft Price |
|---|---|---|---|---|
| 04/05/2017 04/05/17 | Sold | $745,000 | -0.7% | $191 / Sq Ft |
| 01/30/2017 01/30/17 | Pending | -- | -- | -- |
| 12/02/2016 12/02/16 | For Sale | $750,000 | +3.8% | $192 / Sq Ft |
| 01/07/2016 01/07/16 | Sold | $722,500 | -9.7% | $148 / Sq Ft |
| 12/01/2015 12/01/15 | Pending | -- | -- | -- |
| 09/23/2015 09/23/15 | For Sale | $799,900 | -- | $164 / Sq Ft |
Tax History Compared to Growth
Tax History
| Year | Tax Paid | Tax Assessment Tax Assessment Total Assessment is a certain percentage of the fair market value that is determined by local assessors to be the total taxable value of land and additions on the property. | Land | Improvement |
|---|---|---|---|---|
| 2025 | $11,215 | $494,400 | $77,000 | $417,400 |
| 2024 | $11,215 | $494,400 | $77,000 | $417,400 |
| 2023 | $11,079 | $494,400 | $77,000 | $417,400 |
| 2022 | $10,916 | $494,400 | $417,400 | $77,000 |
| 2021 | $10,672 | $494,400 | $77,000 | $417,400 |
| 2020 | $10,466 | $494,400 | $77,000 | $417,400 |
| 2019 | $3,720 | $494,400 | $77,000 | $417,400 |
| 2018 | $10,298 | $494,400 | $77,000 | $417,400 |
| 2017 | $10,199 | $494,400 | $77,000 | $417,400 |
| 2016 | -- | $494,400 | $77,000 | $417,400 |
| 2015 | -- | $494,400 | $77,000 | $417,400 |
| 2014 | -- | $494,400 | $77,000 | $417,400 |
Agents Affiliated with this Home
-
Creighton Faust

Seller's Agent in 2017
Creighton Faust
RE/MAX
(610) 349-8482
86 in this area
345 Total Sales
-
datacorrect BrightMLS
d
Buyer's Agent in 2017
datacorrect BrightMLS
Non Subscribing Office
-
Nancy Ahlum

Seller's Agent in 2016
Nancy Ahlum
Carol C Dorey Real Estate
(610) 360-7224
41 in this area
135 Total Sales
Map
Source: Bright MLS
MLS Number: 1002707080
APN: 641464831491-1
- 5572 Northwood Dr
- 5310 Saucon Ridge Rd
- 5320 Saucon Ridge Rd
- 4561 Blue Church Rd
- 5355 Saucon Ridge Rd
- 7579 Clayton Ave
- 7551 Clayton Ave
- 7521 Clayton Ave
- 4904 Brookside Ct
- 5306 Lanark Rd
- 4260 Estates Dr
- 7614 Clayton Ave
- 5635 Saucon Ridge Rd
- 4732 W Hopewell Rd
- 5080 Pennsylvania 309
- 4116 Yorktown Rd
- 5959 Valley Forge Dr
- 5869 Applebutter Hill Rd
- 4300 Liberty Creek Pkwy
- 5496 Applebutter Hill Rd
