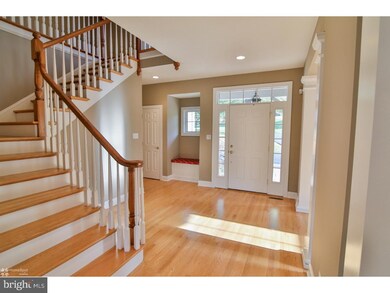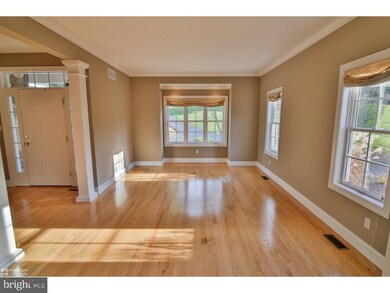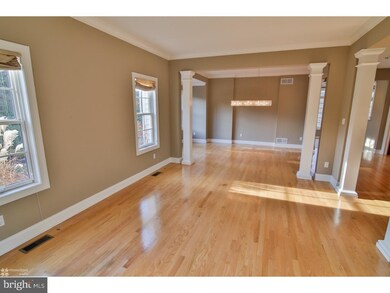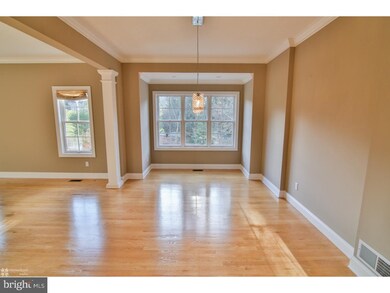
5286 Pineview Dr Center Valley, PA 18034
Upper Saucon Township NeighborhoodHighlights
- Colonial Architecture
- Cathedral Ceiling
- 1 Fireplace
- Southern Lehigh High School Rated A-
- Wood Flooring
- No HOA
About This Home
As of April 20175286 Pineview is a beautiful stone and stucco home tucked away in the desirable wooded section of Blue Ridge Estates. Situated on an acre lot with public utilities, it was once the site of an 1800's gentleman's farm, as the unique detached covered patio with slate roof and stone foundation will attest. The landscape of this entire property is simply stunning. Inside, the attention to detail is noteworthy. With the architectural columns, coffered ceiling, plethora of windows, abundance of lighting, built-in bookcases and multiple window seats, this custom-built home is intriguing. The eat-in kitchen boasts cherry cabinetry with granite, hardwood and stainless and offers wonderful views of nature out the back. The floor plan is flexible offering a guest bedroom adjacent to a full bath on the 1st floor which could also serve as a study, and a potential for an office or 5th bedroom on the 2nd floor adjoining the master. The fully finished basement is the perfect spot for family fun.
Last Agent to Sell the Property
RE/MAX Real Estate-Allentown License #AB066618 Listed on: 12/02/2016
Home Details
Home Type
- Single Family
Est. Annual Taxes
- $10,199
Year Built
- Built in 2003
Lot Details
- 1.03 Acre Lot
- Property is zoned R-2
Parking
- 3 Car Attached Garage
- Driveway
- On-Street Parking
Home Design
- Colonial Architecture
- Shingle Roof
- Stone Siding
- Stucco
Interior Spaces
- 3,908 Sq Ft Home
- Property has 1.5 Levels
- Wet Bar
- Cathedral Ceiling
- 1 Fireplace
- Family Room
- Living Room
- Dining Room
- Finished Basement
- Basement Fills Entire Space Under The House
- Home Security System
Kitchen
- Eat-In Kitchen
- Dishwasher
- Disposal
Flooring
- Wood
- Wall to Wall Carpet
- Tile or Brick
Bedrooms and Bathrooms
- 5 Bedrooms
- En-Suite Primary Bedroom
- 4 Full Bathrooms
Laundry
- Laundry Room
- Laundry on main level
Outdoor Features
- Patio
- Porch
Utilities
- Forced Air Zoned Heating and Cooling System
- Heating System Uses Gas
- Natural Gas Water Heater
Community Details
- No Home Owners Association
- Blue Ridge Estates Subdivision
Listing and Financial Details
- Tax Lot 007
- Assessor Parcel Number 641464831491-00001
Ownership History
Purchase Details
Purchase Details
Home Financials for this Owner
Home Financials are based on the most recent Mortgage that was taken out on this home.Purchase Details
Purchase Details
Similar Homes in the area
Home Values in the Area
Average Home Value in this Area
Purchase History
| Date | Type | Sale Price | Title Company |
|---|---|---|---|
| Interfamily Deed Transfer | -- | None Available | |
| Deed | $745,000 | Legacy Title | |
| Deed | $722,500 | Attorney | |
| Special Warranty Deed | $122,000 | -- |
Mortgage History
| Date | Status | Loan Amount | Loan Type |
|---|---|---|---|
| Open | $579,000 | New Conventional | |
| Closed | $596,000 | New Conventional | |
| Closed | $74,425 | Credit Line Revolving | |
| Previous Owner | $340,000 | Stand Alone Refi Refinance Of Original Loan | |
| Previous Owner | $395,459 | Stand Alone Refi Refinance Of Original Loan | |
| Previous Owner | $40,000 | Unknown |
Property History
| Date | Event | Price | Change | Sq Ft Price |
|---|---|---|---|---|
| 04/05/2017 04/05/17 | Sold | $745,000 | -0.7% | $191 / Sq Ft |
| 01/30/2017 01/30/17 | Pending | -- | -- | -- |
| 12/02/2016 12/02/16 | For Sale | $750,000 | +3.8% | $192 / Sq Ft |
| 01/07/2016 01/07/16 | Sold | $722,500 | -9.7% | $148 / Sq Ft |
| 12/01/2015 12/01/15 | Pending | -- | -- | -- |
| 09/23/2015 09/23/15 | For Sale | $799,900 | -- | $164 / Sq Ft |
Tax History Compared to Growth
Tax History
| Year | Tax Paid | Tax Assessment Tax Assessment Total Assessment is a certain percentage of the fair market value that is determined by local assessors to be the total taxable value of land and additions on the property. | Land | Improvement |
|---|---|---|---|---|
| 2025 | $11,215 | $494,400 | $77,000 | $417,400 |
| 2024 | $11,215 | $494,400 | $77,000 | $417,400 |
| 2023 | $11,079 | $494,400 | $77,000 | $417,400 |
| 2022 | $10,916 | $494,400 | $417,400 | $77,000 |
| 2021 | $10,672 | $494,400 | $77,000 | $417,400 |
| 2020 | $10,466 | $494,400 | $77,000 | $417,400 |
| 2019 | $3,720 | $494,400 | $77,000 | $417,400 |
| 2018 | $10,298 | $494,400 | $77,000 | $417,400 |
| 2017 | $10,199 | $494,400 | $77,000 | $417,400 |
| 2016 | -- | $494,400 | $77,000 | $417,400 |
| 2015 | -- | $494,400 | $77,000 | $417,400 |
| 2014 | -- | $494,400 | $77,000 | $417,400 |
Agents Affiliated with this Home
-
Creighton Faust

Seller's Agent in 2017
Creighton Faust
RE/MAX
(610) 349-8482
86 in this area
345 Total Sales
-
datacorrect BrightMLS
d
Buyer's Agent in 2017
datacorrect BrightMLS
Non Subscribing Office
-
Nancy Ahlum

Seller's Agent in 2016
Nancy Ahlum
Carol C Dorey Real Estate
(610) 360-7224
41 in this area
135 Total Sales
Map
Source: Bright MLS
MLS Number: 1003325113
APN: 641464831491-1
- 5572 Northwood Dr
- 5310 Saucon Ridge Rd
- 5320 Saucon Ridge Rd
- 4561 Blue Church Rd
- 5355 Saucon Ridge Rd
- 7579 Clayton Ave
- 7551 Clayton Ave
- 7521 Clayton Ave
- 4904 Brookside Ct
- 5306 Lanark Rd
- 4260 Estates Dr
- 7614 Clayton Ave
- 5635 Saucon Ridge Rd
- 4732 W Hopewell Rd
- 5080 Pennsylvania 309
- 4116 Yorktown Rd
- 5959 Valley Forge Dr
- 5869 Applebutter Hill Rd
- 4300 Liberty Creek Pkwy
- 5496 Applebutter Hill Rd






