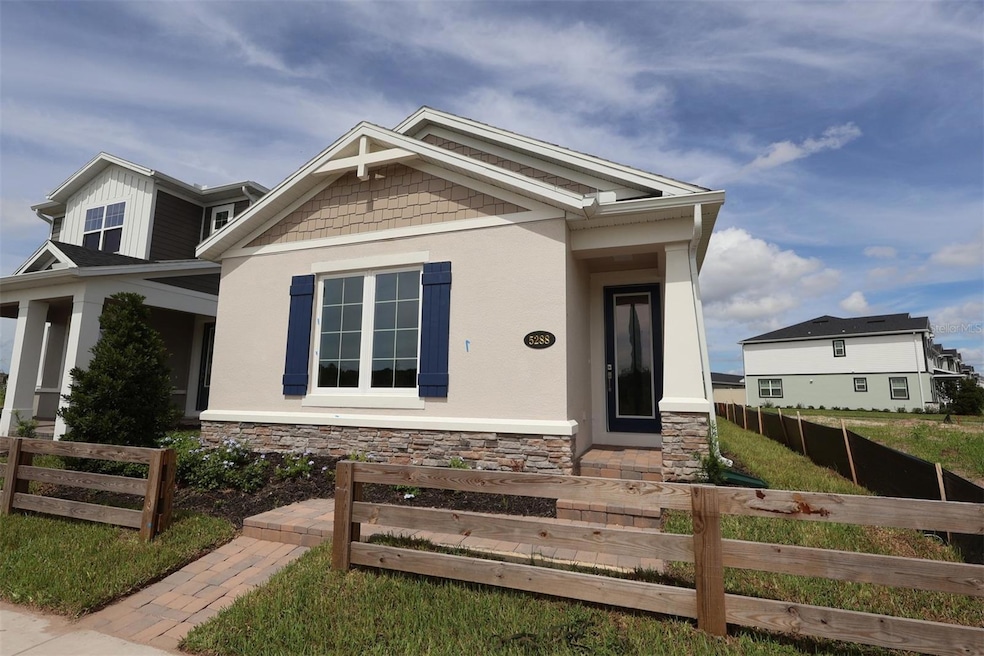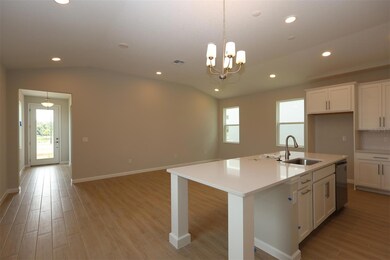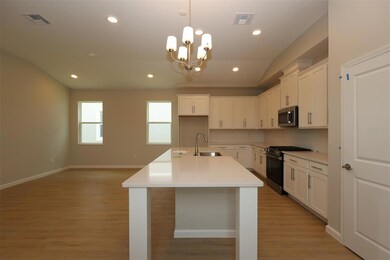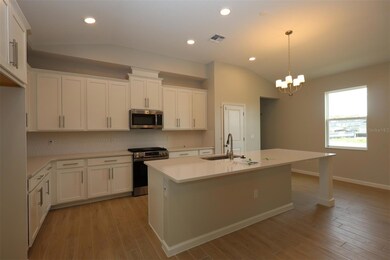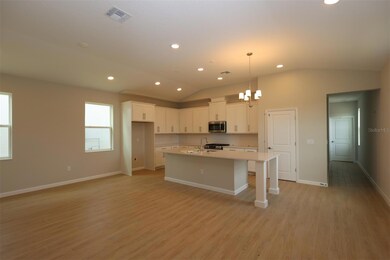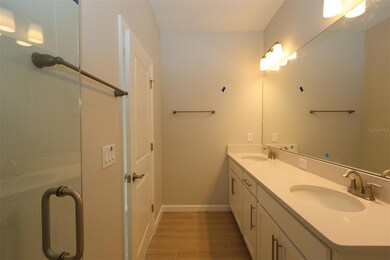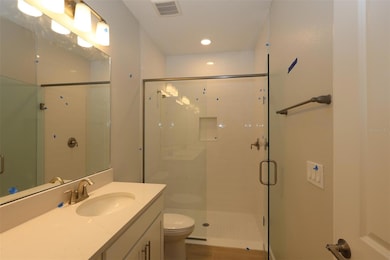5288 Center Lake Ranch Blvd Saint Cloud, FL 34771
Estimated payment $2,649/month
Highlights
- Water Views
- New Construction
- Ranch Style House
- South Miami Middle School Rated A-
- Open Floorplan
- Great Room
About This Home
Discover this stunning new construction home located at 5288 Center Lake Ranch Boulevard in Saint Cloud. Built by M/I Homes, this well-designed single-story home offers 1,510 square feet of thoughtfully planned living space. This home features an open-concept living space that seamlessly connects the main areas, creating an inviting atmosphere for daily life and entertaining. The floorplan includes 3 bedrooms, 2 bathrooms, and a 2-car garage. The Saint Cloud neighborhood offers excellent proximity to parks, providing outdoor recreation opportunities just minutes from your front door. The area's quality of design standards ensure a cohesive and attractive community environment. This M/I Homes construction represents quality building standards and attention to detail throughout. The single-story design maximizes convenience while the open-concept layout creates a sense of space and flow. With new construction benefits including warranties and energy-efficient features, this home offers both immediate comfort and long-term value.
Listing Agent
KELLER WILLIAMS ADVANTAGE REALTY Brokerage Phone: 407-977-7600 License #692835 Listed on: 09/29/2025

Home Details
Home Type
- Single Family
Est. Annual Taxes
- $5,328
Year Built
- Built in 2025 | New Construction
Lot Details
- 3,912 Sq Ft Lot
- Lot Dimensions are 117 x 33.5
- Southeast Facing Home
- Landscaped
HOA Fees
- $86 Monthly HOA Fees
Parking
- 2 Car Attached Garage
- Ground Level Parking
- Rear-Facing Garage
- Garage Door Opener
- Driveway
Home Design
- Home is estimated to be completed on 9/29/25
- Ranch Style House
- Slab Foundation
- Shingle Roof
- Stucco
Interior Spaces
- 1,510 Sq Ft Home
- Open Floorplan
- Tray Ceiling
- Great Room
- Combination Dining and Living Room
- Water Views
- Fire and Smoke Detector
- Laundry in unit
Kitchen
- Range
- Microwave
- Dishwasher
- Disposal
Flooring
- Carpet
- Ceramic Tile
Bedrooms and Bathrooms
- 3 Bedrooms
- Walk-In Closet
- 2 Full Bathrooms
Outdoor Features
- Rain Gutters
Schools
- Narcoossee Elementary School
- Narcoossee Middle School
- Harmony High School
Utilities
- Central Heating and Cooling System
- Thermostat
Listing and Financial Details
- Visit Down Payment Resource Website
- Tax Lot 17
- Assessor Parcel Number 32-25-31-0943-0001-0170
- $1,660 per year additional tax assessments
Community Details
Overview
- Atomos Living / Joey Arroy Association, Phone Number (904) 502-1298
- Visit Association Website
- Built by M/I Homes
- Center Lake On The Park Subdivision, Siesta Key E Floorplan
Amenities
- Community Mailbox
Recreation
- Community Playground
- Community Pool
- Park
- Trails
Map
Home Values in the Area
Average Home Value in this Area
Tax History
| Year | Tax Paid | Tax Assessment Tax Assessment Total Assessment is a certain percentage of the fair market value that is determined by local assessors to be the total taxable value of land and additions on the property. | Land | Improvement |
|---|---|---|---|---|
| 2024 | -- | $40,000 | $40,000 | -- |
Property History
| Date | Event | Price | List to Sale | Price per Sq Ft |
|---|---|---|---|---|
| 10/31/2025 10/31/25 | Price Changed | $401,990 | +0.5% | $266 / Sq Ft |
| 10/02/2025 10/02/25 | Price Changed | $399,990 | -2.4% | $265 / Sq Ft |
| 09/06/2025 09/06/25 | For Sale | $409,990 | -- | $272 / Sq Ft |
Source: Stellar MLS
MLS Number: O6347865
APN: 32-25-31-0943-0001-0170
- 1404 Lumpini St
- 5300 Center Lake Ranch Blvd
- 5312 Center Lake Ranch Blvd
- 5318 Center Lake Ranch Blvd
- 1389 Lumpini St
- 1422 Mount Royal Dr
- 1418 Mount Royal Dr
- 1414 Mount Royal Dr
- 1367 Mount Royal Dr
- 1363 Mount Royal Dr
- 1356 Lumpini St
- 5348 Center Lake Ranch Blvd
- 1340 Lumpini St
- 1339 Mount Royal Dr
- 1341 Lumpini St
- Santa Barbara II Plan at Center Lake on the Park - Eco Series
- Columbia Plan at Center Lake on the Park - Eco Grand Series
- Siesta Key Plan at Center Lake on the Park - Avenue Collection
- Lakeview Fl Plan at Center Lake on the Park - Eco Grand Series
- Capistrano II Plan at Center Lake on the Park - Eco Series
- 1395 Mount Royal Dr
- 5286 Teirgarten St
- 6501 Rover Way
- 6399 Trailblaze Bend
- 5160 Goldfinch Dr
- 1036 Teal Creek Dr
- 992 Tassleflower Trail
- 5295 Bowspirit Way
- 4831 Rummell Rd
- 1784 Chatsworth Cir
- 1792 Chatsworth Cir
- 1661 Chatsworth Cir
- 5405 Manchester Dr
- 1809 Castleton Dr
- 1701 Snapper St
- 4909 Terrapin Blvd
- 5255 Star Line Dr
- 1707 Snapper St
- 1614 Leatherback Ln
- 5232 Stephs Field St
