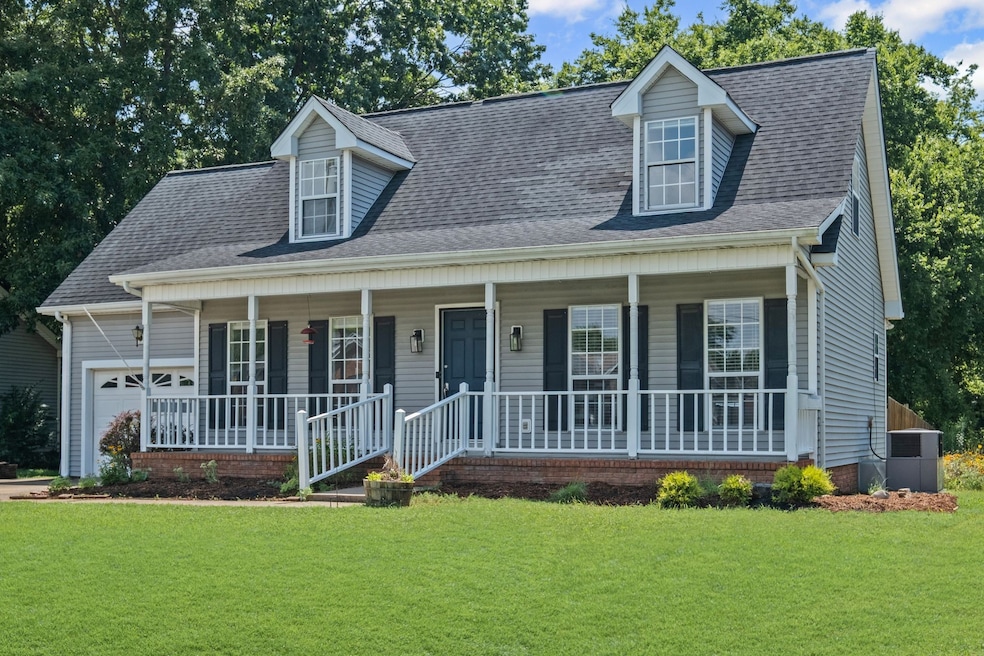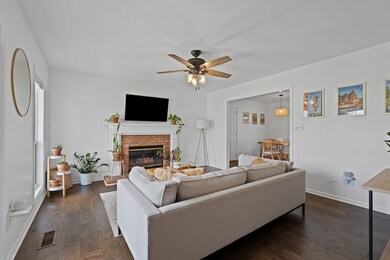
529 Autumndale Dr Gallatin, TN 37066
Highlights
- 0.54 Acre Lot
- Deck
- Great Room
- Cape Cod Architecture
- 1 Fireplace
- No HOA
About This Home
As of August 2025Charming Gallatin Home with Private Backyard Retreat - Whether you're a first-time homebuyer or looking to downsize without compromise, this delightful Gallatin home checks all the boxes. Ideally situated in the sought-after Foxfire Development, a Randy Jones Development. 529 Autumndale Drive offers the perfect blend of comfort, convenience, and privacy. From the moment you arrive, the picturesque rocking chair front porch welcomes you home—perfect for relaxing with a glass of sweet tea or greeting neighbors on a quiet evening. Step inside to find three bedrooms and two full baths, including a main-level primary suite for easy living. The primary bedroom features brand-new carpet, while the entire second floor has also been updated with fresh carpeting, creating a cozy and refreshed feel throughout. One of the standout features is the sun-soaked Florida room—the perfect spot to sip morning coffee, enjoy a good book, or entertain guests year-round. Outside, you'll discover one of the largest lots in the neighborhood, backing to a peaceful wooded area and serene creek—a rare find that offers a totally private backyard oasis. Located just minutes from shopping, schools, and daily conveniences—and only 45 minutes from downtown Nashville—this home combines small-town charm with big-city accessibility. Don't miss the opportunity to make this lovingly maintained home your own!
Last Agent to Sell the Property
Onward Real Estate Brokerage Phone: 6154175316 License #340381 Listed on: 07/18/2025

Home Details
Home Type
- Single Family
Est. Annual Taxes
- $1,575
Year Built
- Built in 1992
Lot Details
- 0.54 Acre Lot
- Level Lot
Parking
- 1 Car Attached Garage
- Driveway
Home Design
- Cape Cod Architecture
- Shingle Roof
- Vinyl Siding
Interior Spaces
- 1,632 Sq Ft Home
- Property has 2 Levels
- Ceiling Fan
- 1 Fireplace
- Great Room
- Combination Dining and Living Room
- Crawl Space
- Fire and Smoke Detector
Kitchen
- Microwave
- Dishwasher
- Disposal
Flooring
- Carpet
- Tile
Bedrooms and Bathrooms
- 3 Bedrooms | 1 Main Level Bedroom
- 2 Full Bathrooms
Laundry
- Dryer
- Washer
Outdoor Features
- Deck
- Porch
Schools
- Guild Elementary School
- Rucker Stewart Middle School
- Gallatin Senior High School
Utilities
- Cooling Available
- Central Heating
- High Speed Internet
Community Details
- No Home Owners Association
- Foxfire Sec 1 Subdivision
Listing and Financial Details
- Assessor Parcel Number 126O E 01200 000
Ownership History
Purchase Details
Home Financials for this Owner
Home Financials are based on the most recent Mortgage that was taken out on this home.Purchase Details
Home Financials for this Owner
Home Financials are based on the most recent Mortgage that was taken out on this home.Purchase Details
Home Financials for this Owner
Home Financials are based on the most recent Mortgage that was taken out on this home.Purchase Details
Purchase Details
Similar Homes in Gallatin, TN
Home Values in the Area
Average Home Value in this Area
Purchase History
| Date | Type | Sale Price | Title Company |
|---|---|---|---|
| Warranty Deed | $329,000 | Stewart Title | |
| Warranty Deed | $213,000 | Tennessee Title Services Llc | |
| Warranty Deed | $145,000 | None Available | |
| Trustee Deed | $135,500 | None Available | |
| Interfamily Deed Transfer | -- | -- |
Mortgage History
| Date | Status | Loan Amount | Loan Type |
|---|---|---|---|
| Open | $296,100 | New Conventional | |
| Previous Owner | $195,054 | FHA | |
| Previous Owner | $115,250 | New Conventional | |
| Previous Owner | $117,705 | Purchase Money Mortgage | |
| Previous Owner | $136,000 | Unknown | |
| Previous Owner | $20,400 | Stand Alone Second | |
| Previous Owner | $30,500 | Unknown |
Property History
| Date | Event | Price | Change | Sq Ft Price |
|---|---|---|---|---|
| 08/29/2025 08/29/25 | Sold | $356,000 | -3.3% | $218 / Sq Ft |
| 07/29/2025 07/29/25 | For Sale | $368,000 | 0.0% | $225 / Sq Ft |
| 07/19/2025 07/19/25 | Pending | -- | -- | -- |
| 07/18/2025 07/18/25 | For Sale | $368,000 | +11.9% | $225 / Sq Ft |
| 01/28/2022 01/28/22 | Sold | $329,000 | +3.8% | $202 / Sq Ft |
| 11/08/2021 11/08/21 | Pending | -- | -- | -- |
| 11/05/2021 11/05/21 | For Sale | -- | -- | -- |
| 10/28/2021 10/28/21 | For Sale | -- | -- | -- |
| 10/27/2021 10/27/21 | For Sale | $316,952 | +48.8% | $194 / Sq Ft |
| 09/02/2018 09/02/18 | Sold | $213,000 | +0.5% | $131 / Sq Ft |
| 07/22/2018 07/22/18 | Pending | -- | -- | -- |
| 07/19/2018 07/19/18 | For Sale | $212,000 | -- | $130 / Sq Ft |
Tax History Compared to Growth
Tax History
| Year | Tax Paid | Tax Assessment Tax Assessment Total Assessment is a certain percentage of the fair market value that is determined by local assessors to be the total taxable value of land and additions on the property. | Land | Improvement |
|---|---|---|---|---|
| 2024 | $1,147 | $80,725 | $22,500 | $58,225 |
| 2023 | $1,392 | $45,600 | $13,250 | $32,350 |
| 2022 | $1,396 | $45,600 | $13,250 | $32,350 |
| 2021 | $1,344 | $43,900 | $13,250 | $30,650 |
| 2020 | $1,344 | $43,900 | $13,250 | $30,650 |
| 2019 | $1,344 | $0 | $0 | $0 |
| 2018 | $1,109 | $0 | $0 | $0 |
| 2017 | $1,109 | $0 | $0 | $0 |
| 2016 | $794 | $0 | $0 | $0 |
| 2015 | $1,109 | $0 | $0 | $0 |
| 2014 | $961 | $0 | $0 | $0 |
Agents Affiliated with this Home
-
Jayne Coleman

Seller's Agent in 2025
Jayne Coleman
Onward Real Estate
(615) 417-5316
24 in this area
61 Total Sales
-
Kaitlyn Coleman

Seller Co-Listing Agent in 2025
Kaitlyn Coleman
Onward Real Estate
(615) 948-8609
11 in this area
60 Total Sales
-
Kristen Keller
K
Buyer's Agent in 2025
Kristen Keller
Platinum Realty Partners, LLC
(615) 906-2129
17 in this area
34 Total Sales
-
Elizabeth Craig

Seller's Agent in 2022
Elizabeth Craig
eXp Realty
(615) 480-8359
17 in this area
61 Total Sales
Map
Source: Realtracs
MLS Number: 2942941
APN: 126O-E-012.00
- 564 Callie Ct
- 1040 Savannah Ave
- 446 Malvin St
- 434 Trina St
- 525 Callie Ave
- 466 Ryan Ave
- 1087 Savannah Ave
- 493 Callie Ave
- 395 Devon Chase Hill Unit 3002
- 395 Devon Chase Hill Unit 5103
- 395 Devon Chase Hill Unit 5104
- 807 Foxtail Ct
- 1648 Foston Ln
- 108 Ripplemead Ct
- 644 Lock 4 Rd
- 1147 Savannah Ave
- 1112 Earls St
- 131 Mcdavid St
- 1160 Savannah Ave
- 206 Malvin St






