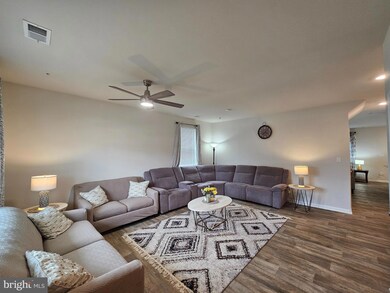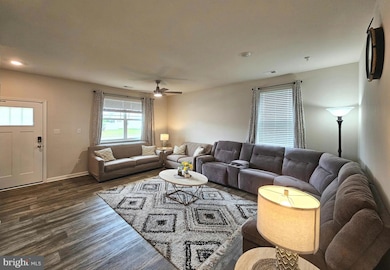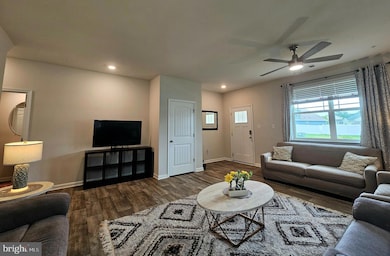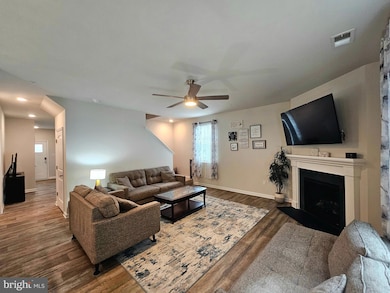529 Birchwood Dr Salisbury, MD 21804
North Salisbury NeighborhoodEstimated payment $2,638/month
Highlights
- Colonial Architecture
- Stainless Steel Appliances
- 2 Car Attached Garage
- Bonus Room
- Family Room Off Kitchen
- Patio
About This Home
Spacious like-new colonial home in the high-demand Hunters Crest community. Open concept with ample natural light throughout. Nine ft. ceilings and LVP flooring on the first floor. Separate family and living rooms. Large kitchen with granite countertops, breakfast bar, center island, white shaker cabinetry, stainless appliances, tile backsplash, formal eat-in area, and twin pantries. Exceptional closet space throughout. Expansive owner’s suite with a second walk-in closet, double bowl sink, and walk-in shower. Three additional generous-sized bedrooms are on the second floor plus a flex space with multiple uses. Well-appointed shared bath with double bowl vanity. Private, fenced rear yard with large patio. Conveniently located on Salisbury’s east side. Close to shopping, restaurants, and Rt. 50 for a day in Ocean City, Berlin or on Assateague Island. Schedule your showing of this turnkey home before time runs out!
Home Details
Home Type
- Single Family
Est. Annual Taxes
- $6,516
Year Built
- Built in 2020
Lot Details
- 0.32 Acre Lot
- Privacy Fence
- Vinyl Fence
- Property is in excellent condition
HOA Fees
- $44 Monthly HOA Fees
Parking
- 2 Car Attached Garage
- Front Facing Garage
Home Design
- Colonial Architecture
- Block Foundation
- Architectural Shingle Roof
- Vinyl Siding
- Stick Built Home
Interior Spaces
- 2,872 Sq Ft Home
- Property has 2 Levels
- Recessed Lighting
- Fireplace Mantel
- Gas Fireplace
- Window Screens
- Family Room Off Kitchen
- Living Room
- Combination Kitchen and Dining Room
- Bonus Room
- Utility Room
- Attic Fan
Kitchen
- Electric Oven or Range
- Built-In Microwave
- Dishwasher
- Stainless Steel Appliances
- Kitchen Island
- Disposal
- Instant Hot Water
Bedrooms and Bathrooms
- 4 Bedrooms
- En-Suite Primary Bedroom
Laundry
- Laundry on main level
- Dryer
- Washer
Home Security
- Home Security System
- Storm Doors
Outdoor Features
- Patio
- Play Equipment
Schools
- Beaver Run Elementary School
- Wicomico Middle School
- Wicomico High School
Utilities
- Central Heating and Cooling System
- Vented Exhaust Fan
- Tankless Water Heater
- Municipal Trash
Community Details
- Association fees include common area maintenance
- Hunter's Crest HOA
- Built by DR Horton
- Hunter's Crest Subdivision, Northwest Floorplan
Listing and Financial Details
- Tax Lot 38
- Assessor Parcel Number 2305129887
Map
Home Values in the Area
Average Home Value in this Area
Tax History
| Year | Tax Paid | Tax Assessment Tax Assessment Total Assessment is a certain percentage of the fair market value that is determined by local assessors to be the total taxable value of land and additions on the property. | Land | Improvement |
|---|---|---|---|---|
| 2025 | $3,136 | $347,600 | $0 | $0 |
| 2024 | $3,136 | $327,100 | $39,700 | $287,400 |
| 2023 | $3,201 | $323,767 | $0 | $0 |
| 2022 | $3,265 | $320,433 | $0 | $0 |
| 2021 | $6,483 | $317,100 | $39,700 | $277,400 |
| 2020 | $358 | $34,700 | $34,700 | $0 |
Property History
| Date | Event | Price | Change | Sq Ft Price |
|---|---|---|---|---|
| 08/04/2025 08/04/25 | Price Changed | $385,000 | -3.8% | $134 / Sq Ft |
| 06/23/2025 06/23/25 | Price Changed | $400,000 | -2.4% | $139 / Sq Ft |
| 05/29/2025 05/29/25 | Price Changed | $410,000 | +43.9% | $143 / Sq Ft |
| 05/29/2025 05/29/25 | For Sale | $285,000 | +4.7% | $99 / Sq Ft |
| 09/01/2020 09/01/20 | Sold | $272,290 | 0.0% | -- |
| 05/29/2020 05/29/20 | Pending | -- | -- | -- |
| 05/29/2020 05/29/20 | For Sale | $272,290 | -- | -- |
Purchase History
| Date | Type | Sale Price | Title Company |
|---|---|---|---|
| Deed | $272,290 | Bright Ttl & Setmnt Svcs Llc | |
| Special Warranty Deed | $168,000 | Land Services Usa Inc |
Mortgage History
| Date | Status | Loan Amount | Loan Type |
|---|---|---|---|
| Open | $297,924 | FHA | |
| Closed | $258,676 | New Conventional |
Source: Bright MLS
MLS Number: MDWC2018224
APN: 05-129887
- 304 Stream Valley Ct
- 1002 Sherwood Cir
- 2315 Hudson Dr
- 2320 Hudson Dr
- 30446 Zion Rd
- 208 Mildale Dr
- 6957 Amber Fields Ct
- 30444 Bennett Rd
- 30483 Bennett Rd
- 232 Cherry Way
- 30575 Zion Rd
- 112 Roseberry Ave
- 807 Brookmeade Ct
- 30536 Bennett Rd
- 102 Aydelotte Rd
- 302 Pine Way
- 1314 Hamilton St
- 30590 Bennett Rd
- 506 Barnsdale Dr
- 113 Benjamin Ave
- 504 Coventry Ln
- 103 Overlook Dr
- 100 Foxfield Cir
- 130 Ocean Aisle Cir
- 1500 Sharen Dr
- 900 Lakefront Ln
- 303 Mill Pond Ln
- 416 E North Pointe Dr
- 427 Valleywood Dr
- 304 Glen Ave
- 616 E Church St
- 616 E Church St
- 616 E Church St
- 1011 Zircon Ct
- 404 E William St Unit C
- 1014 Zircon Ct
- 1007 Lake St
- 403 Parkview Ct Unit F
- 1004 Granite Ct
- 308 N Division St Unit 10







