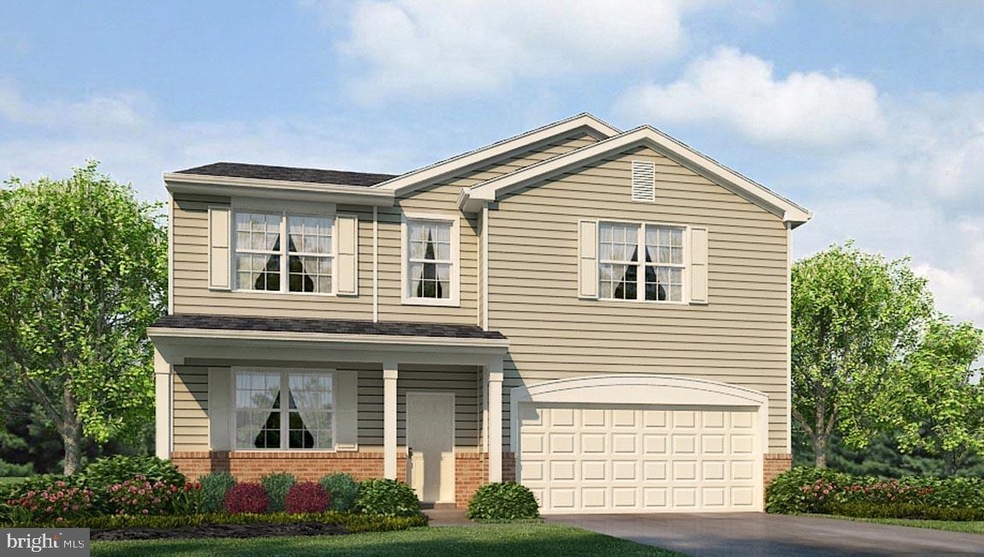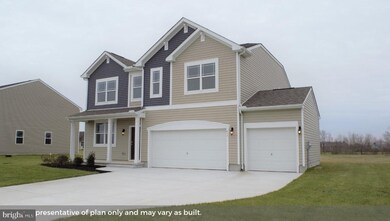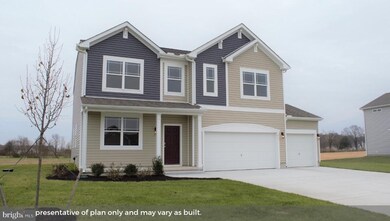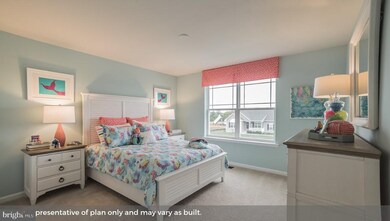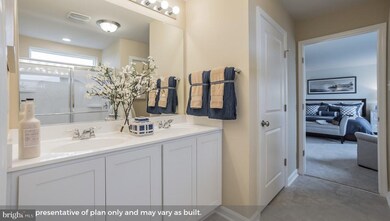
529 Birchwood Dr Salisbury, MD 21804
North Salisbury NeighborhoodHighlights
- New Construction
- 2 Car Attached Garage
- Ceiling height of 9 feet or more
- Colonial Architecture
- More Than Two Accessible Exits
- Central Air
About This Home
As of September 2020The Northwest is perfect for the chef! The large kitchen features a peninsula and an island with room for seating and overlooks the dining and spacious family room. The front room is large enough for an additional living and dining, and a perfect space to greet guests. Upstairs are three large bedrooms two have walk-in closets a full bathroom with a double vanity and large loft. The owner s suite has two walk-in closets and a bathroom. A fifth bedroom can be optioned in place of the standard loft! Country Grove, a brand-new community from D.R. Horton, offers both one-story and two-story living in Delmar, DE - "The Little Town Too Big for One State". Nestled in the woods of Western Sussex County, homeowners here take advantage of the low Delaware property taxes. Blue Ribbon Delmar School District! Conveniently located just off Route 13, Country Grove is only 15 minutes away from the hustle and bustle of Salisbury where you'll find a multitude of shopping and dining options. Venture farther from the city and enjoy a day at the beach with a quick 45 minute drive to Ocean City or Bethany Beach. Close to home, families can enjoy the six public parks throughout town and appreciate being in the excellent Delmar school district. With our open concept floorplans ranging from 1,664 to 2,867 square feet, 2-5 bedrooms and up to 2.5 bathrooms, you're certain to find one that feels like home! Model Home is open Mon 12:00 PM - 6:00 PM; Tue - Sun 10:00 AM - 6:00 PM!
Last Agent to Sell the Property
EXP Realty, LLC License #623585 Listed on: 05/29/2020

Home Details
Home Type
- Single Family
Est. Annual Taxes
- $704
Year Built
- Built in 2020 | New Construction
HOA Fees
- $34 Monthly HOA Fees
Parking
- 2 Car Attached Garage
- Front Facing Garage
- Driveway
Home Design
- Colonial Architecture
- Contemporary Architecture
- Transitional Architecture
- Stick Built Home
Interior Spaces
- Property has 2 Levels
- Ceiling height of 9 feet or more
- Family Room on Second Floor
Bedrooms and Bathrooms
- 4 Bedrooms
Utilities
- Central Air
- Heat Pump System
- Electric Water Heater
- Private Sewer
Additional Features
- More Than Two Accessible Exits
- 0.32 Acre Lot
Community Details
- Built by DR Horton
- Hunter's Crest Subdivision, Northwest Floorplan
Listing and Financial Details
- Tax Lot 38
- Assessor Parcel Number 05-129887
Ownership History
Purchase Details
Home Financials for this Owner
Home Financials are based on the most recent Mortgage that was taken out on this home.Purchase Details
Similar Homes in Salisbury, MD
Home Values in the Area
Average Home Value in this Area
Purchase History
| Date | Type | Sale Price | Title Company |
|---|---|---|---|
| Deed | $272,290 | Bright Ttl & Setmnt Svcs Llc | |
| Special Warranty Deed | $168,000 | Land Services Usa Inc |
Mortgage History
| Date | Status | Loan Amount | Loan Type |
|---|---|---|---|
| Open | $297,924 | FHA | |
| Closed | $258,676 | New Conventional |
Property History
| Date | Event | Price | Change | Sq Ft Price |
|---|---|---|---|---|
| 06/23/2025 06/23/25 | Price Changed | $400,000 | -2.4% | $139 / Sq Ft |
| 05/29/2025 05/29/25 | Price Changed | $410,000 | +43.9% | $143 / Sq Ft |
| 05/29/2025 05/29/25 | For Sale | $285,000 | +4.7% | $99 / Sq Ft |
| 09/01/2020 09/01/20 | Sold | $272,290 | 0.0% | -- |
| 05/29/2020 05/29/20 | Pending | -- | -- | -- |
| 05/29/2020 05/29/20 | For Sale | $272,290 | -- | -- |
Tax History Compared to Growth
Tax History
| Year | Tax Paid | Tax Assessment Tax Assessment Total Assessment is a certain percentage of the fair market value that is determined by local assessors to be the total taxable value of land and additions on the property. | Land | Improvement |
|---|---|---|---|---|
| 2024 | $3,136 | $327,100 | $39,700 | $287,400 |
| 2023 | $3,201 | $323,767 | $0 | $0 |
| 2022 | $3,265 | $320,433 | $0 | $0 |
| 2021 | $6,483 | $317,100 | $39,700 | $277,400 |
| 2020 | $358 | $34,700 | $34,700 | $0 |
Agents Affiliated with this Home
-
Dale King

Seller's Agent in 2025
Dale King
Vision Realty Group of Salisbury
(443) 783-2230
29 in this area
194 Total Sales
-
Brandon Brittingham

Seller's Agent in 2020
Brandon Brittingham
EXP Realty, LLC
(443) 783-3928
183 in this area
950 Total Sales
Map
Source: Bright MLS
MLS Number: MDWC108280
APN: 05-129887
- 442 Creekbed Cir
- 1407 Cat Tail Ct
- 818 Outten Rd
- 304 Stream Valley Ct
- 1002 Sherwood Cir
- 30446 Zion Rd
- 204 Mildale Dr
- 208 Mildale Dr
- 6957 Amber Fields Ct
- 30483 Bennett Rd
- 232 Cherry Way
- 30575 Zion Rd
- 112 Roseberry Ave
- 30536 Bennett Rd
- 1937 Cross Way
- 113 Parker Rd
- 30590 Bennett Rd
- 506 Barnsdale Dr
- 502 Barnsdale Dr
- 167 Shamrock Dr
