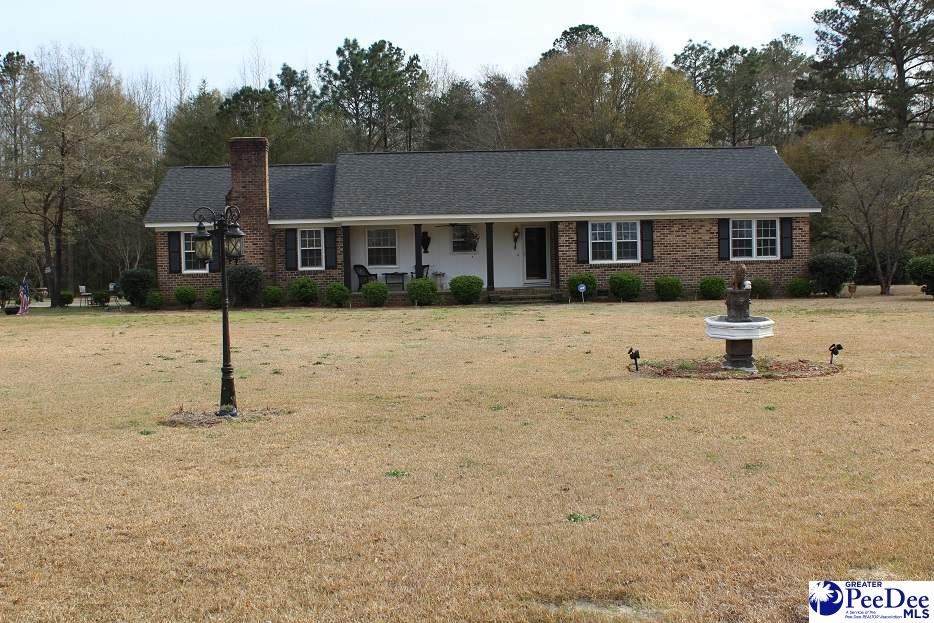
529 Hickory Grove Cir Florence, SC 29501
Highlights
- Ranch Style House
- Wood Flooring
- Great Room
- Lucy T. Davis Elementary School Rated A-
- Separate Formal Living Room
- Formal Dining Room
About This Home
As of January 2021This well maintained, well built ranch home on almost a 2 acre lot. In the Private and Secluded Hickory Grove Subdivision. The perfect home for a few cosmetic updates and you'd have your forever home. Featuring Three large bedrooms, 2 baths, with Formal living and Dining Rooms. Home is just minutes from Downtown and shopping centers. Being Sold AS-IS.
Last Agent to Sell the Property
Coldwell Banker McMillan and Associates License #84017 Listed on: 03/18/2019

Home Details
Home Type
- Single Family
Est. Annual Taxes
- $563
Year Built
- Built in 1974
Home Design
- Ranch Style House
- Brick Veneer
- Architectural Shingle Roof
Interior Spaces
- 1,806 Sq Ft Home
- Ceiling Fan
- Fireplace
- Blinds
- Great Room
- Separate Formal Living Room
- Formal Dining Room
- Utility Room
- Crawl Space
Flooring
- Wood
- Carpet
Bedrooms and Bathrooms
- 3 Bedrooms
- 2 Full Bathrooms
Parking
- 2 Car Garage
- Carport
Schools
- Lucy T. Davis/Moore Elementary School
- Williams Middle School
- Wilson High School
Additional Features
- Outdoor Storage
- 1.89 Acre Lot
- Central Heating and Cooling System
Community Details
- Hickory Grove Subdivision
Listing and Financial Details
- Assessor Parcel Number 00145-01-066-001
Ownership History
Purchase Details
Home Financials for this Owner
Home Financials are based on the most recent Mortgage that was taken out on this home.Purchase Details
Home Financials for this Owner
Home Financials are based on the most recent Mortgage that was taken out on this home.Purchase Details
Purchase Details
Similar Homes in Florence, SC
Home Values in the Area
Average Home Value in this Area
Purchase History
| Date | Type | Sale Price | Title Company |
|---|---|---|---|
| Warranty Deed | $199,900 | None Available | |
| Warranty Deed | $137,000 | None Available | |
| Deed Of Distribution | -- | None Available | |
| Deed | -- | -- |
Mortgage History
| Date | Status | Loan Amount | Loan Type |
|---|---|---|---|
| Open | $159,920 | New Conventional | |
| Previous Owner | $134,518 | FHA | |
| Previous Owner | $111,339 | FHA |
Property History
| Date | Event | Price | Change | Sq Ft Price |
|---|---|---|---|---|
| 01/14/2021 01/14/21 | Sold | $199,900 | 0.0% | $111 / Sq Ft |
| 12/03/2020 12/03/20 | For Sale | $199,900 | +45.9% | $111 / Sq Ft |
| 07/31/2019 07/31/19 | Sold | $137,000 | 0.0% | $76 / Sq Ft |
| 06/01/2019 06/01/19 | Price Changed | $137,000 | -18.9% | $76 / Sq Ft |
| 04/06/2019 04/06/19 | Price Changed | $169,000 | -3.4% | $94 / Sq Ft |
| 03/18/2019 03/18/19 | For Sale | $175,000 | -- | $97 / Sq Ft |
Tax History Compared to Growth
Tax History
| Year | Tax Paid | Tax Assessment Tax Assessment Total Assessment is a certain percentage of the fair market value that is determined by local assessors to be the total taxable value of land and additions on the property. | Land | Improvement |
|---|---|---|---|---|
| 2024 | $945 | $9,391 | $1,182 | $8,209 |
| 2023 | $823 | $7,871 | $942 | $6,929 |
| 2022 | $1,022 | $7,871 | $942 | $6,929 |
| 2021 | $688 | $5,310 | $0 | $0 |
| 2020 | $676 | $5,310 | $0 | $0 |
| 2019 | $2,493 | $7,230 | $0 | $0 |
| 2018 | $563 | $4,820 | $0 | $0 |
| 2017 | $534 | $4,820 | $0 | $0 |
| 2016 | $443 | $4,820 | $0 | $0 |
| 2015 | $438 | $4,820 | $0 | $0 |
| 2014 | $402 | $0 | $0 | $0 |
Agents Affiliated with this Home
-
Melissa Floyd

Seller's Agent in 2021
Melissa Floyd
Real Estate Direct
(843) 618-3878
193 Total Sales
-
Xavier Sams

Buyer's Agent in 2021
Xavier Sams
EXP Realty LLC
(843) 260-2800
201 Total Sales
-
Richard A Trappier

Seller's Agent in 2019
Richard A Trappier
Coldwell Banker McMillan and Associates
(843) 610-5561
54 Total Sales
Map
Source: Pee Dee REALTOR® Association
MLS Number: 20191022
APN: 00145-01-066
- 1900 W Kirby Dr
- 1117 W Brookgreen Dr
- TBD W Leggs Cir
- TBD W Ashby Rd
- 854 Monticello Ave
- 134 State Road S-21-356
- 2932 Palmetto Heights Dr
- 1709 N Irby St
- 3016 Greystone Cir
- 1551 N Sierra Range
- 1502 N Irby St
- 1510 N Rocky Way Dr
- 3121 Springvalley Dr
- 1341 Marshall Ave
- 3406 Springvalley Dr
- 3411 Fieldcrest Dr
- 1242 Oakdale Dr
- 24ac E Black Creek Rd
- 622 E Mciver Rd
- 18 & 19 Point View Dr
