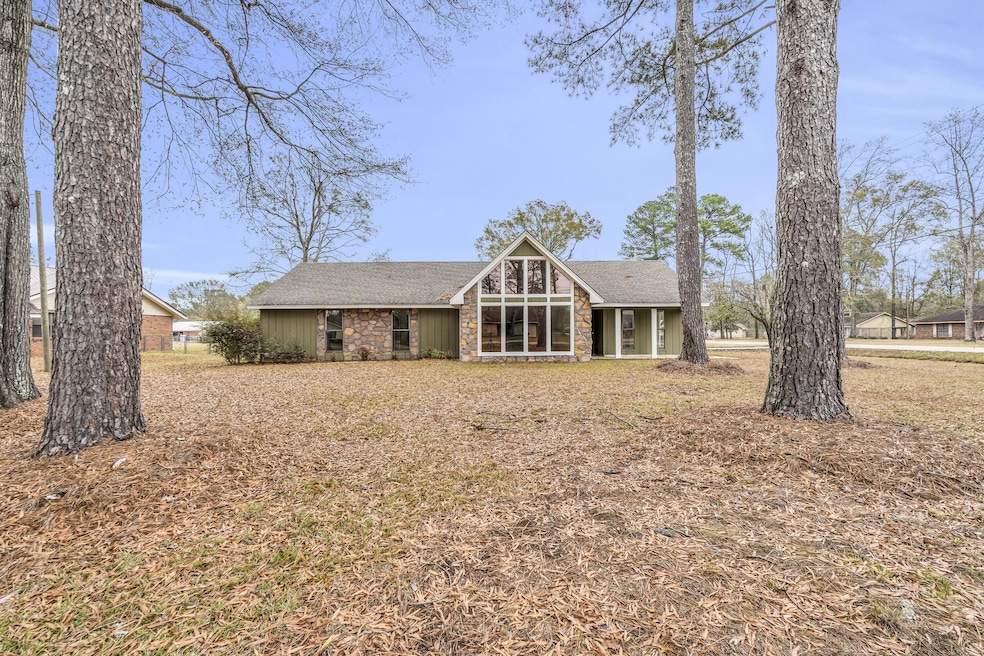
529 Justin Cir Columbus, MS 39705
Estimated payment $1,589/month
Highlights
- Hot Property
- Fireplace
- Brick Veneer
- Ranch Style House
- Front Porch
- Tile Flooring
About This Home
Welcome home to this beautifully renovated 3 bedroom 2 bath property in the sought after Caledonia School District. This move in ready home features fresh interior and exterior paint, new flooring throughout most of the home, a brand new stove and dishwasher, updated countertops an abundance of natural light, and much more! Seller will make no repairs to the shop prior to closing.
Listing Agent
CRYE-LEIKE PROPERTIES UNLIMITED License #MS: B-22505 AL: 000115098-0 Listed on: 12/05/2025

Home Details
Home Type
- Single Family
Est. Annual Taxes
- $2,040
Year Built
- Built in 1978
Parking
- 2 Car Garage
- Attached Carport
Home Design
- Ranch Style House
- Brick Veneer
- Slab Foundation
- Architectural Shingle Roof
Interior Spaces
- 1,996 Sq Ft Home
- Ceiling Fan
- Fireplace
Kitchen
- Stove
- Disposal
Flooring
- Carpet
- Laminate
- Tile
Bedrooms and Bathrooms
- 3 Bedrooms
- 2 Full Bathrooms
Utilities
- Central Heating and Cooling System
- Electric Water Heater
- Private Sewer
Additional Features
- Front Porch
- Chain Link Fence
Community Details
- Ridgeland Estates Subdivision
Listing and Financial Details
- Assessor Parcel Number 42W000000341
Map
Home Values in the Area
Average Home Value in this Area
Tax History
| Year | Tax Paid | Tax Assessment Tax Assessment Total Assessment is a certain percentage of the fair market value that is determined by local assessors to be the total taxable value of land and additions on the property. | Land | Improvement |
|---|---|---|---|---|
| 2025 | $2,056 | $21,020 | $0 | $0 |
| 2024 | $2,040 | $21,020 | $0 | $0 |
| 2023 | $1,767 | $18,281 | $0 | $0 |
| 2022 | $1,768 | $18,281 | $0 | $0 |
| 2021 | $1,703 | $18,281 | $0 | $0 |
| 2020 | $1,609 | $18,281 | $0 | $0 |
| 2019 | $1,680 | $18,164 | $0 | $0 |
| 2018 | $1,680 | $18,521 | $0 | $0 |
| 2017 | $0 | $18,521 | $0 | $0 |
| 2016 | $1,650 | $19,032 | $0 | $0 |
| 2015 | -- | $19,437 | $0 | $0 |
| 2014 | -- | $19,437 | $0 | $0 |
Property History
| Date | Event | Price | List to Sale | Price per Sq Ft |
|---|---|---|---|---|
| 12/05/2025 12/05/25 | For Sale | $270,000 | -- | $135 / Sq Ft |
Purchase History
| Date | Type | Sale Price | Title Company |
|---|---|---|---|
| Warranty Deed | -- | None Listed On Document |
About the Listing Agent

Licensed since 2017, Brandon Shaw is a dedicated REALTOR©? proudly serving clients across Mississippi and Alabama through Crye-Leike Properties Unlimited. Known for his professionalism, sharp attention to detail, and unwavering commitment to his clients, Brandon has built a strong reputation as a trusted real estate partner in the community.
A graduate of Bevill State Community College with a background in Business Administration, Brandon combines business knowledge with his passion for
Brandon's Other Listings
Source: Golden Triangle Association of REALTORS®
MLS Number: 25-2463
APN: 42W00-00-00341
- 183 Autumn Trail
- 240 Thomas Cir
- 240 Shrinewood Dr
- 29 Regent Ln
- 67 Sir Henry Dr
- 42 Timber Dr
- 38 Watling Way
- 6900 Highway 45 N
- 6904 Highway 45 N
- 1664 Wolfe Rd
- 324 Aileen Dr
- 78 Red Oak Ln
- 134 S Perkins Rd
- 360 Waring Rd
- 719 Spivey Rd
- 2 Jess Lyons Rd
- 55 Wood Glen Ln
- 5 W Jess Lyons Rd
- 6 W Jess Lyons Rd
- 3 W Jess Lyons Rd
- 40 Big Tom Rd
- 222 Carr Rd
- 102 Newbell Rd
- 1812 Seminole Rd
- 300 Holly Hills Rd
- 605 Leigh Dr
- 632 31st Ave N
- 1609 Chickasaw Dr
- 307 Hospital Dr
- 2301 5th St N
- 1301 20th St N
- 1127 6th St N
- 803 10th St N
- 905 8th Ave N
- 711 Hemlock St
- 310 12th St N
- 306 Mccrary Dr
- 320 N 8th St
- 102 S Browder St
- 102 S Browder St






