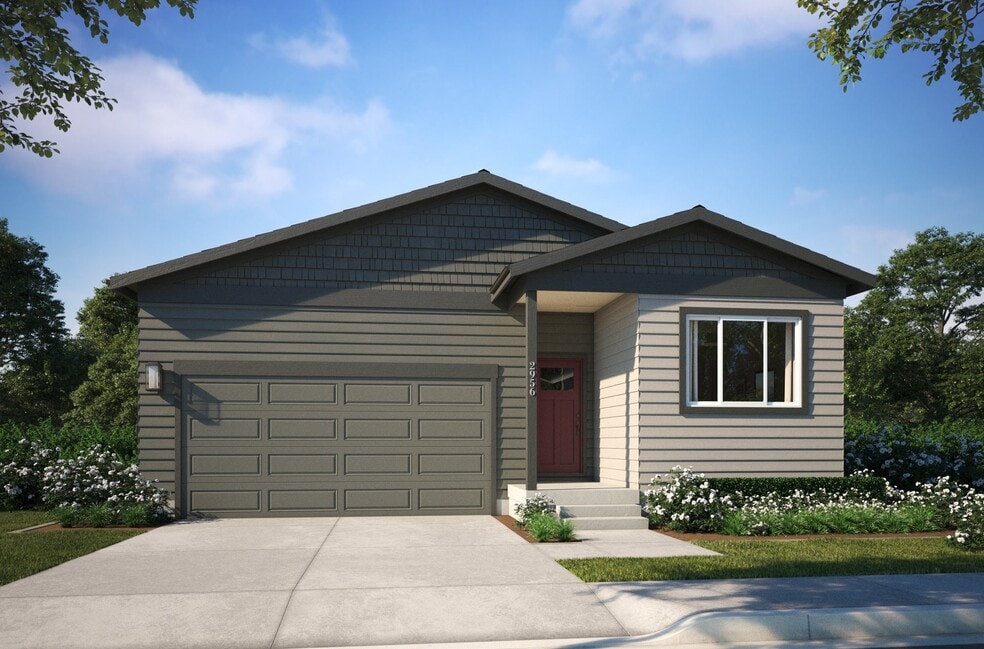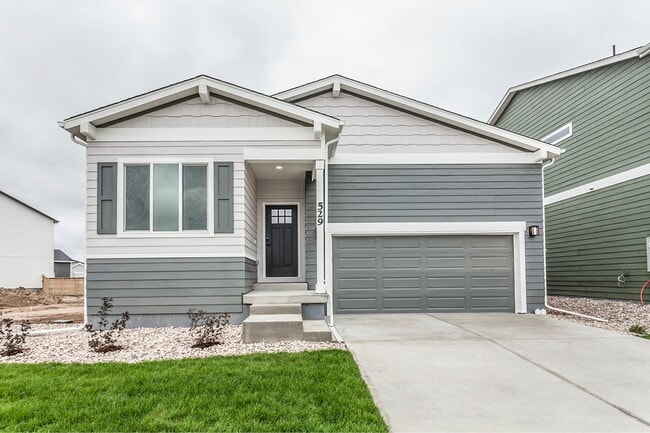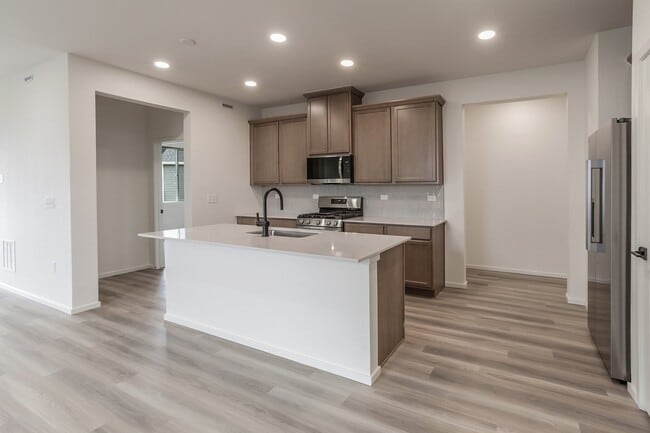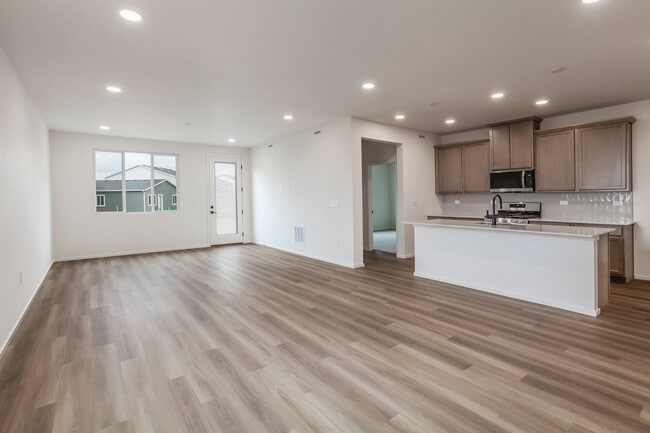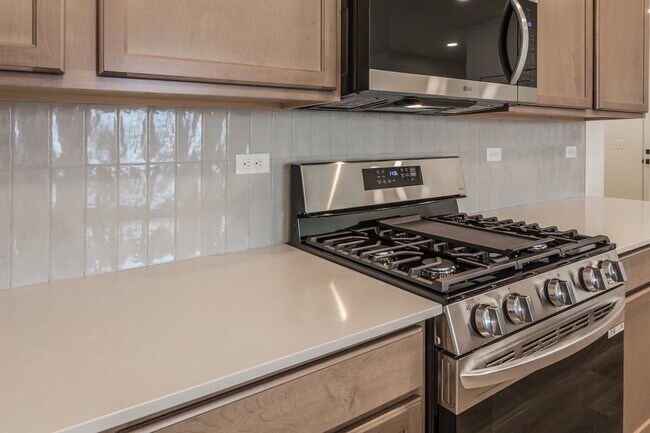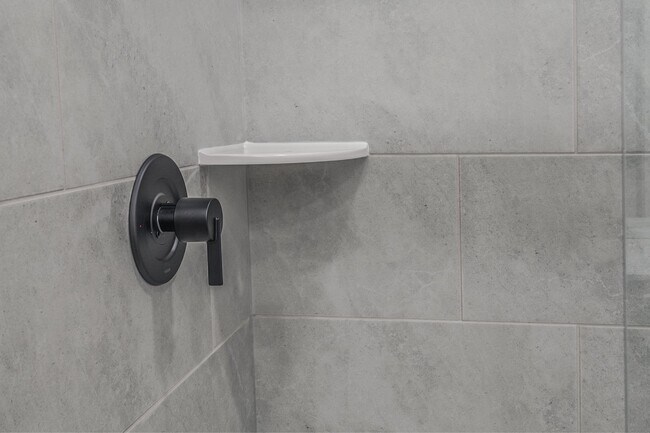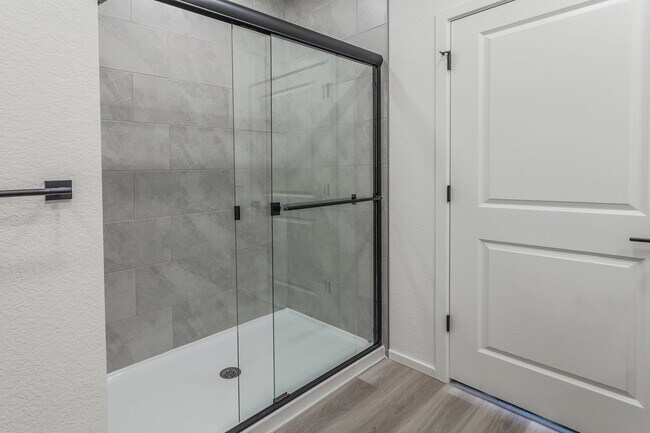
529 N Aria Way Fort Collins, CO 80524
Bloom - Trailblazer Collection - Single Family HomesEstimated payment $3,601/month
Highlights
- New Construction
- No HOA
- Community Garden
- Fort Collins High School Rated A-
- Community Pool
- Community Playground
About This Home
Say hello to our one of our favorite floorplans, the Armstrong! Whether you are downsizing or looking to get your hands on the perfect first home, this ranch style home offers something for everyone. This open floorplan is great for entertaining and ensuring that you never miss out on the action! This home is finished with the Home Chef Appliance Package (Gas Range), Biscotti Concord Style Cabinets, Deluxe Kitchen Cabinet Package with 42” Uppers and Shaker Crown Molding, Desert Silver Quartz Countertops, Shaw Mesquite Falls Carpet in Kindling, Shaw Optimum LVP in Lighthouse, Matte Black Door Levers, Matte Black Plumbing and Bathroom Fixtures, Upgraded Primary Shower to include 12x24 Bone Tile on Shower Walls, Shaw Naive 3x12 Kitchen Backsplash in Pearl, Alabaster Wall and Ceiling Paint, Alabaster Trim, Grizzle Gray/Grayish/Pure White Exterior Scheme, and Tricorn Black Front Door. This home is complete and ready for move-in! Photos reflect the actual finishes.
Sales Office
All tours are by appointment only. Please contact sales office to schedule.
Home Details
Home Type
- Single Family
Parking
- 2 Car Garage
Taxes
- 0.97% Estimated Total Tax Rate
Home Design
- New Construction
Interior Spaces
- 1-Story Property
Bedrooms and Bathrooms
- 3 Bedrooms
- 2 Full Bathrooms
Community Details
Overview
- No Home Owners Association
- Greenbelt
Amenities
- Community Garden
- Shops
- Restaurant
Recreation
- Community Playground
- Community Pool
- Park
- Trails
Map
Other Move In Ready Homes in Bloom - Trailblazer Collection - Single Family Homes
About the Builder
- Bloom
- Bloom - Cottages
- Bloom - Trailblazer Collection - Single Family Homes
- 2944 Biplane St
- 3277 Comet St
- 706 Greenfields Dr
- 3425 Green Lake Dr
- 3437 Green Lake Dr
- 3449 Green Lake Dr
- Waterfield - Single Family Homes
- Waterfield - Townhomes
- 4677 E County Road 48
- 0 Frontage Rd
- 4424 E Mulberry St
- 0 N Link Ln
- 741 Lindenmeier Rd
- Northfield - The Flats
- 5224 E Highway 14
- 737 Martinez St
- 984 Hawkshead St
