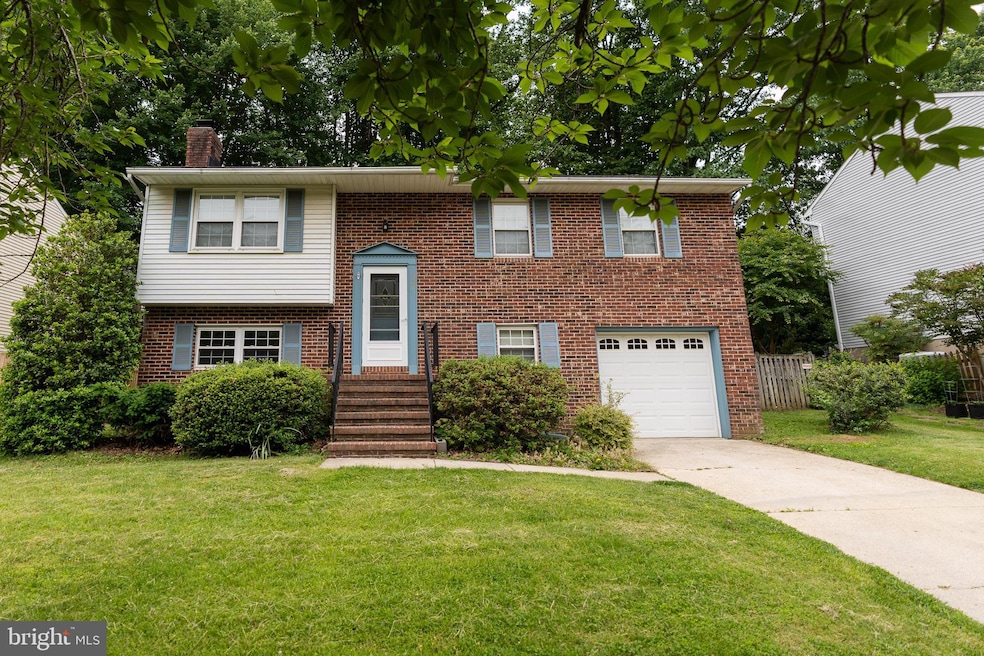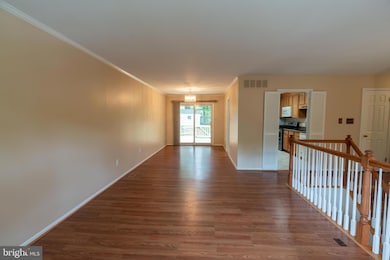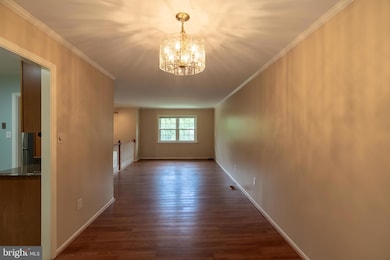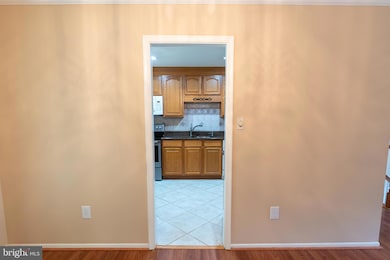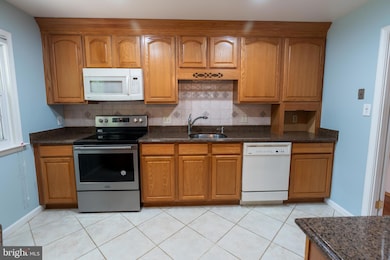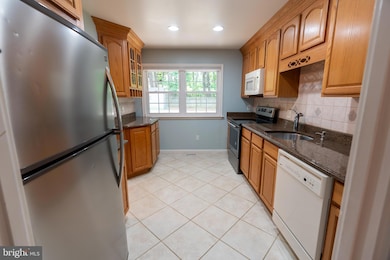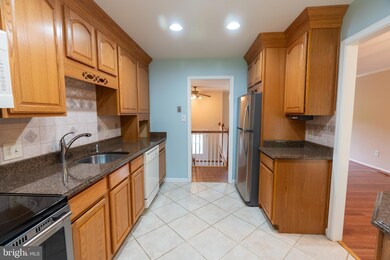529 Norton Ln Arnold, MD 21012
Highlights
- Deck
- Wood Flooring
- 1 Car Attached Garage
- Magothy River Middle School Rated A-
- No HOA
- Living Room
About This Home
Welcome to this beautiful brick-front home in a quiet, friendly neighborhood. Featuring 3 bedrooms, 3 full bathrooms, and an attached 1-car garage.Enjoy an open-concept living and dining area with hardwood floors and access to a back deck—perfect for relaxing or entertaining. The kitchen includes thoughtful touches like a deep sink, pull-out trash, and plenty of cabinet space. The finished walk-out basement adds even more living space, with a cozy wood-burning fireplace, full bath, laundry room, extra refrigerator, and direct access to the fully fenced backyard with a shed.This home offers comfort, space, and convenience!
Home Details
Home Type
- Single Family
Est. Annual Taxes
- $4,782
Year Built
- Built in 1981
Lot Details
- 7,803 Sq Ft Lot
- Property is Fully Fenced
- Property is in good condition
- Property is zoned R5
Parking
- 1 Car Attached Garage
- 2 Driveway Spaces
- Side Facing Garage
- Garage Door Opener
- On-Street Parking
Home Design
- Split Level Home
- Brick Exterior Construction
- Vinyl Siding
- Concrete Perimeter Foundation
Interior Spaces
- Property has 2 Levels
- Ceiling Fan
- Wood Burning Fireplace
- Sliding Doors
- Living Room
- Dining Room
- Wood Flooring
Kitchen
- Electric Oven or Range
- Self-Cleaning Oven
- Microwave
- Extra Refrigerator or Freezer
- Dishwasher
- Disposal
Bedrooms and Bathrooms
- 3 Main Level Bedrooms
- En-Suite Primary Bedroom
- 3 Full Bathrooms
Laundry
- Laundry Room
- Stacked Washer and Dryer
Finished Basement
- Connecting Stairway
- Laundry in Basement
Outdoor Features
- Deck
- Shed
Utilities
- Central Air
- Heat Pump System
- Electric Water Heater
Listing and Financial Details
- Residential Lease
- Security Deposit $2,800
- Tenant pays for all utilities
- No Smoking Allowed
- 12-Month Min and 36-Month Max Lease Term
- Available 5/29/25
- Assessor Parcel Number 020329790027987
Community Details
Overview
- No Home Owners Association
- Foxmoor Subdivision
Pet Policy
- No Pets Allowed
Map
Source: Bright MLS
MLS Number: MDAA2116340
APN: 03-297-90027987
- 1256 Crowell Ct
- 501 Macmillan Ct
- 1223 Summerwood Ct
- 1219 Driftwood Ct
- 1214 Heartwood Ct
- 407 Golf Course Dr
- 405 Colonial Ridge Ln Unit 29
- 421 Knottwood Ct
- 1249 Birchcrest Ct
- 474 Colonial Ridge Ln
- 476 Colonial Ridge Ln
- 1272 Masters Dr
- 1282 Masters Dr Unit 190
- 550 Greenhill Ct
- 298 Overleaf Ct
- 546 Greenblades Ct
- 438 Haven Holme Ct
- 271 Waycross Way
- 33 Sheridan Rd
- 506 Bay Green Dr
