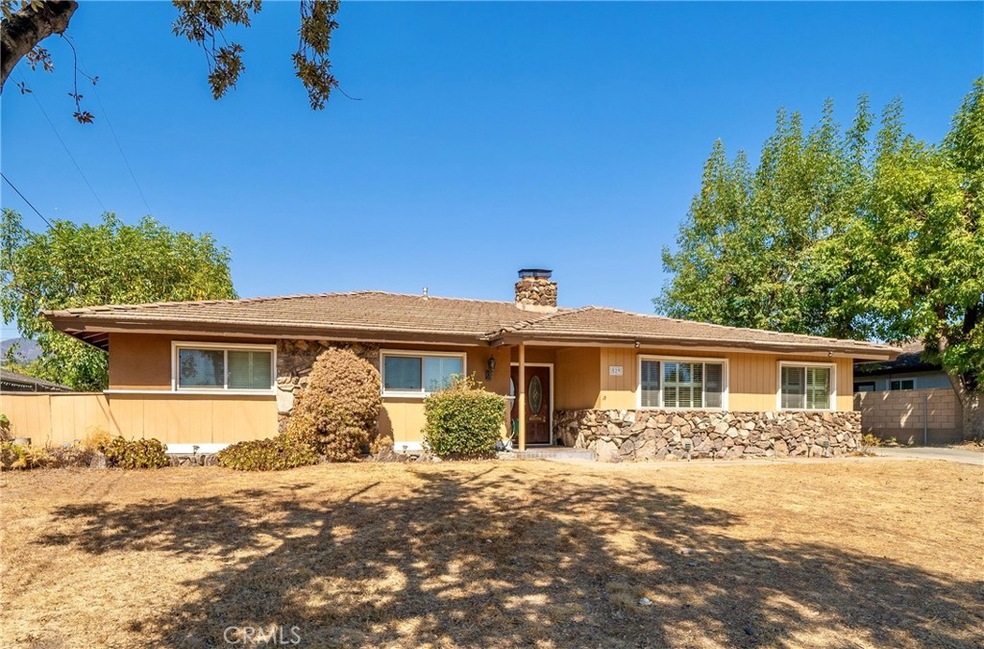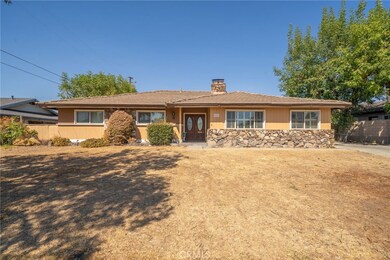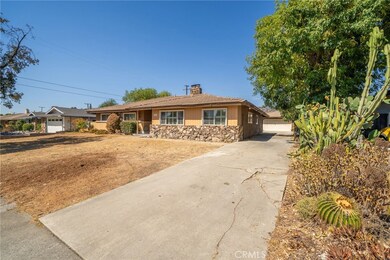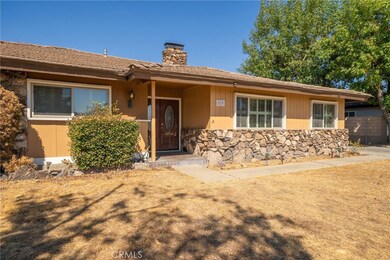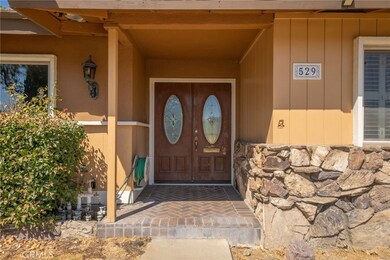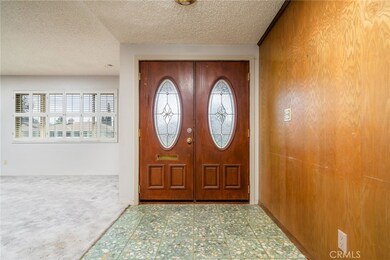
529 Occidental Dr Claremont, CA 91711
Condit NeighborhoodHighlights
- Open Floorplan
- Mountain View
- Main Floor Bedroom
- Condit Elementary School Rated A
- Property is near a park
- Private Yard
About This Home
As of April 2025Four Bedroom Claremont Cul-De-Sac Single Story. Available for sale for the first time in nearly 6 decades and ready to be brought back to its full potential! This spacious home is sited near the end of a cul-de-sac right in the heart of Claremont close to Claremont High School, parks, and grocery stores. The double door entry leads to an expansive formal living room with a raised hearth stone fireplace. The living room is open to the dining room, all lit by expansive windows with views to the neighborhood. The warm and inviting family room features vaulted wood-beamed ceilings, and a second fireplace. The family room is open to the kitchen with generous cabinet and counter space, large enough to create a dream kitchen. The indoor laundry room is adjacent to the kitchen and provides access to the half bathroom and backyard. There are four spacious bedrooms and two bathrooms for comfortable living. Recent upgrades include updated HVAC, updated electrical panel, and dual pane windows. This property offers an expansive flat backyard, serving as a blank slate to create the backyard of your dreams. With room for a pool, fruit trees, gardens, or covered outdoor living areas, the possibilities are endless. The property currently features a covered back patio with a built-in BBQ area and a backyard which offers abundant space and privacy. There is a detached 2-car garage set at the end of a long driveway, providing a generous amount of parking, storage, and project space. Let your imagination run wild as you picture all the possibilities.
Last Agent to Sell the Property
CONCIERGE REALTY GROUP Brokerage Email: mason@conciergerealtygroup.com License #01714034 Listed on: 09/26/2024
Co-Listed By
CONCIERGE REALTY GROUP Brokerage Email: mason@conciergerealtygroup.com License #01801354
Home Details
Home Type
- Single Family
Est. Annual Taxes
- $1,913
Year Built
- Built in 1964
Lot Details
- 10,767 Sq Ft Lot
- South Facing Home
- Wood Fence
- Block Wall Fence
- Rectangular Lot
- Private Yard
- Back and Front Yard
- Property is zoned CLRS10000*
Parking
- 2 Car Garage
- 5 Open Parking Spaces
- Parking Available
- Single Garage Door
- Driveway
Property Views
- Mountain
- Neighborhood
Home Design
- Slab Foundation
- Tile Roof
- Concrete Roof
- Stucco
Interior Spaces
- 2,285 Sq Ft Home
- 1-Story Property
- Open Floorplan
- Wet Bar
- Built-In Features
- Ceiling Fan
- Track Lighting
- Wood Burning Fireplace
- Gas Fireplace
- Double Pane Windows
- Shutters
- Window Screens
- Double Door Entry
- Sliding Doors
- Family Room with Fireplace
- Family Room Off Kitchen
- Living Room with Fireplace
- Dining Room
Kitchen
- Open to Family Room
- Breakfast Bar
- <<doubleOvenToken>>
- Electric Oven
- Electric Range
- Recirculated Exhaust Fan
- <<microwave>>
- Water Line To Refrigerator
- Dishwasher
- Tile Countertops
- Disposal
Flooring
- Carpet
- Tile
Bedrooms and Bathrooms
- 4 Main Level Bedrooms
- Mirrored Closets Doors
- Bathroom on Main Level
- <<tubWithShowerToken>>
- Walk-in Shower
- Exhaust Fan In Bathroom
Laundry
- Laundry Room
- Washer and Gas Dryer Hookup
Home Security
- Carbon Monoxide Detectors
- Fire and Smoke Detector
Accessible Home Design
- Grab Bar In Bathroom
- Doors swing in
- No Interior Steps
Eco-Friendly Details
- Energy-Efficient Windows
Outdoor Features
- Covered patio or porch
- Exterior Lighting
Location
- Property is near a park
- Suburban Location
Schools
- Condit Elementary School
- El Roble Middle School
- Claremont High School
Utilities
- Central Heating and Cooling System
- Heating System Uses Natural Gas
- Natural Gas Connected
- Private Water Source
- Phone Available
- Cable TV Available
Community Details
- No Home Owners Association
Listing and Financial Details
- Tax Lot 7
- Tax Tract Number 21154
- Assessor Parcel Number 8305002007
- $819 per year additional tax assessments
Ownership History
Purchase Details
Home Financials for this Owner
Home Financials are based on the most recent Mortgage that was taken out on this home.Purchase Details
Home Financials for this Owner
Home Financials are based on the most recent Mortgage that was taken out on this home.Purchase Details
Home Financials for this Owner
Home Financials are based on the most recent Mortgage that was taken out on this home.Purchase Details
Similar Homes in Claremont, CA
Home Values in the Area
Average Home Value in this Area
Purchase History
| Date | Type | Sale Price | Title Company |
|---|---|---|---|
| Grant Deed | $1,200,000 | First American Title | |
| Grant Deed | $900,000 | First American Title Company | |
| Interfamily Deed Transfer | -- | Fidelity National Title Co | |
| Interfamily Deed Transfer | -- | -- |
Mortgage History
| Date | Status | Loan Amount | Loan Type |
|---|---|---|---|
| Open | $1,140,000 | New Conventional | |
| Previous Owner | $10,000,000 | Credit Line Revolving | |
| Previous Owner | $469,342 | FHA | |
| Previous Owner | $108,454 | Purchase Money Mortgage | |
| Previous Owner | $74,308 | Stand Alone First | |
| Previous Owner | $74,308 | Unknown | |
| Previous Owner | $96,500 | Credit Line Revolving |
Property History
| Date | Event | Price | Change | Sq Ft Price |
|---|---|---|---|---|
| 04/04/2025 04/04/25 | Sold | $1,200,000 | 0.0% | $525 / Sq Ft |
| 03/14/2025 03/14/25 | Pending | -- | -- | -- |
| 03/04/2025 03/04/25 | For Sale | $1,199,900 | 0.0% | $525 / Sq Ft |
| 03/02/2025 03/02/25 | Off Market | $1,200,000 | -- | -- |
| 03/02/2025 03/02/25 | For Sale | $1,199,900 | 0.0% | $525 / Sq Ft |
| 03/01/2025 03/01/25 | Off Market | $1,200,000 | -- | -- |
| 03/01/2025 03/01/25 | For Sale | $1,199,900 | +33.3% | $525 / Sq Ft |
| 10/18/2024 10/18/24 | Sold | $900,000 | 0.0% | $394 / Sq Ft |
| 10/07/2024 10/07/24 | Price Changed | $900,000 | -4.3% | $394 / Sq Ft |
| 09/26/2024 09/26/24 | For Sale | $940,000 | -- | $411 / Sq Ft |
Tax History Compared to Growth
Tax History
| Year | Tax Paid | Tax Assessment Tax Assessment Total Assessment is a certain percentage of the fair market value that is determined by local assessors to be the total taxable value of land and additions on the property. | Land | Improvement |
|---|---|---|---|---|
| 2024 | $1,913 | $102,335 | $12,229 | $90,106 |
| 2023 | $1,873 | $100,330 | $11,990 | $88,340 |
| 2022 | $1,832 | $98,363 | $11,755 | $86,608 |
| 2021 | $1,778 | $96,435 | $11,525 | $84,910 |
| 2019 | $1,708 | $93,577 | $11,184 | $82,393 |
| 2018 | $1,684 | $91,743 | $10,965 | $80,778 |
| 2016 | $1,562 | $88,183 | $10,540 | $77,643 |
| 2015 | $1,542 | $86,859 | $10,382 | $76,477 |
| 2014 | $1,542 | $85,158 | $10,179 | $74,979 |
Agents Affiliated with this Home
-
Judi Reimer

Seller's Agent in 2025
Judi Reimer
First Team Real Estate
(310) 266-1649
2 in this area
836 Total Sales
-
Janette Reimer
J
Seller Co-Listing Agent in 2025
Janette Reimer
First Team Real Estate
(310) 529-7725
1 in this area
361 Total Sales
-
Troy Reed
T
Buyer's Agent in 2025
Troy Reed
eXp Realty of California Inc
(714) 476-0639
1 in this area
80 Total Sales
-
Mason Prophet

Seller's Agent in 2024
Mason Prophet
CONCIERGE REALTY GROUP
(909) 261-2253
17 in this area
200 Total Sales
-
Ryan Zimmerman

Seller Co-Listing Agent in 2024
Ryan Zimmerman
CONCIERGE REALTY GROUP
(909) 519-4458
15 in this area
187 Total Sales
Map
Source: California Regional Multiple Listing Service (CRMLS)
MLS Number: CV24198808
APN: 8305-002-007
- 428 Champlain Dr
- 420 Champlain Dr
- 556 W Baseline Rd
- 2105 Oxford Ave
- 1888 Salem Ct
- 719 Huron Dr
- 753 Huron Place
- 2216 N Indian Hill Blvd
- 278 Wiley Ct
- 264 W Sonora Place
- 161 W Loretto Ct
- 221 Wiley Ct
- 663 Hood Dr
- 2136 Forbes Ave
- 2177 W Silver Tree Rd
- 121 Evergreen Ln
- 107 Evergreen Ln
- 0 Vl-8675022001 Unit HD25033094
- 0 0 Unit CV25018662
- 404 Mount Carmel Dr
