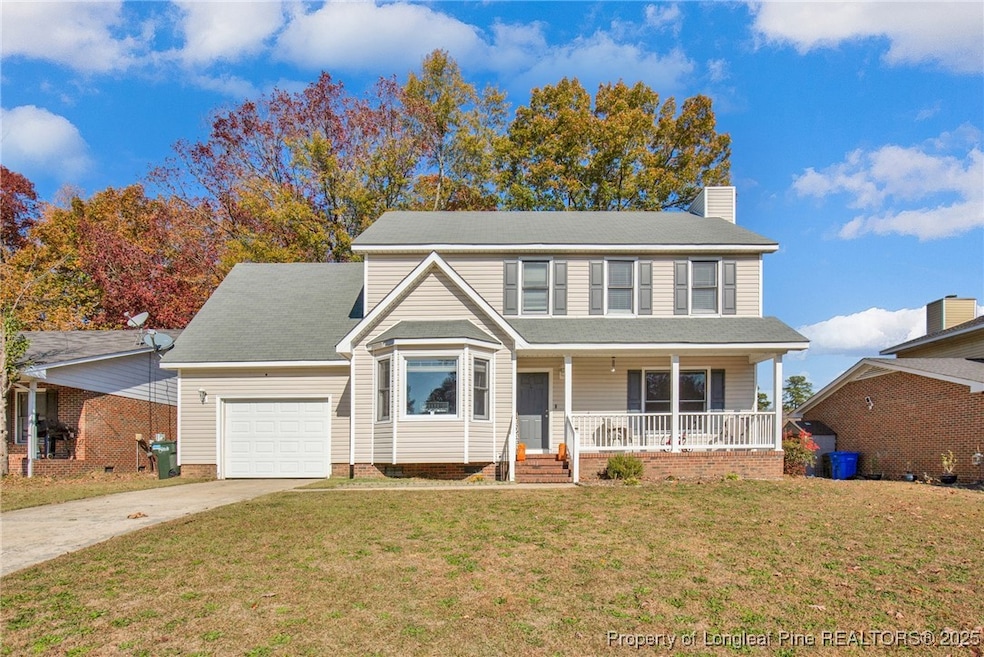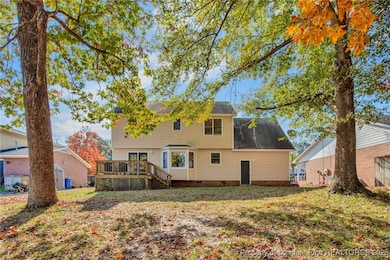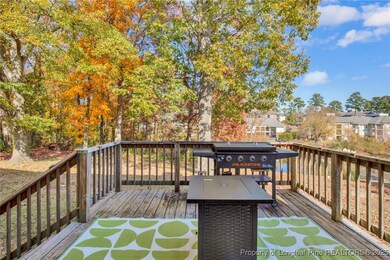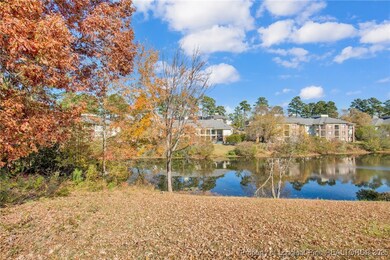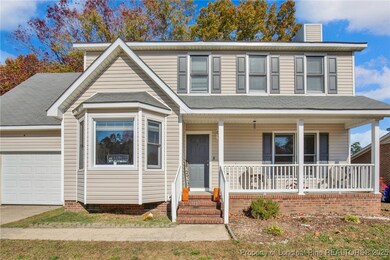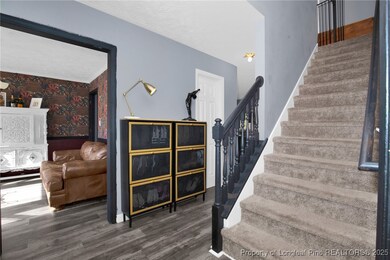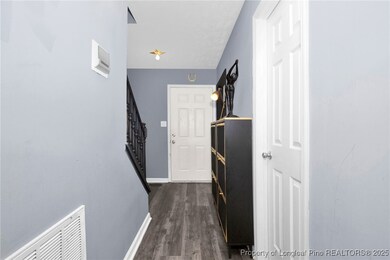529 Old Farm Rd Fayetteville, NC 28314
Westover NeighborhoodEstimated payment $1,764/month
Highlights
- Waterfront
- Covered Patio or Porch
- 1 Car Attached Garage
- No HOA
- Formal Dining Room
- Eat-In Kitchen
About This Home
Welcome to this two-story home offering a convenient location and a backyard setting you’ll fall in love with. Step onto the large covered front porch—perfect for morning coffee or relaxed evenings—and head inside to a classic layout designed for everyday comfort. Upstairs, you’ll find all three bedrooms thoughtfully tucked away for privacy. The primary suite features two walk-in closets, providing plenty of storage and convenience. Just down the hall is a versatile bonus room that can serve as an additional bedroom, office, playroom, or media space to fit your lifestyle. Outside is where this home truly shines. A back deck overlooks a serene yard with mature trees offering shade and privacy, and a gorgeous water view that creates a peaceful backdrop for entertaining, relaxing, or unwinding after a long day. Located just 15 minutes from downtown Fayetteville, this home is the perfect blend of charm, convenience, and natural beauty. Welcome Home! AGENTS-not a member of MLS? Call Showing Time for access/disclosures.
Listing Agent
KELLER WILLIAMS REALTY (FAYETTEVILLE) License #C14691 Listed on: 11/28/2025

Open House Schedule
-
Sunday, November 30, 202512:00 to 2:00 pm11/30/2025 12:00:00 PM +00:0011/30/2025 2:00:00 PM +00:00Add to Calendar
Home Details
Home Type
- Single Family
Est. Annual Taxes
- $3,102
Year Built
- Built in 1993
Lot Details
- Waterfront
- Zoning described as SF10 - Single Family Res 10
Parking
- 1 Car Attached Garage
Home Design
- Vinyl Siding
Interior Spaces
- 1,935 Sq Ft Home
- 2-Story Property
- Ceiling Fan
- Fireplace Features Masonry
- Gas Fireplace
- Formal Dining Room
- Water Views
- Crawl Space
- Laundry on main level
Kitchen
- Eat-In Kitchen
- Range
- Dishwasher
- Disposal
Flooring
- Carpet
- Vinyl
Bedrooms and Bathrooms
- 3 Bedrooms
- Walk-In Closet
- Bathtub with Shower
Outdoor Features
- Covered Patio or Porch
Schools
- Westover Middle School
- Westover Senior High School
Utilities
- Central Heating
- Heat Pump System
Community Details
- No Home Owners Association
- Edens Farm Subdivision
Listing and Financial Details
- Tax Lot 5
- Assessor Parcel Number 0408-51-4774
Map
Home Values in the Area
Average Home Value in this Area
Tax History
| Year | Tax Paid | Tax Assessment Tax Assessment Total Assessment is a certain percentage of the fair market value that is determined by local assessors to be the total taxable value of land and additions on the property. | Land | Improvement |
|---|---|---|---|---|
| 2024 | $3,102 | $152,810 | $40,000 | $112,810 |
| 2023 | $2,628 | $152,810 | $40,000 | $112,810 |
| 2022 | $2,368 | $152,810 | $40,000 | $112,810 |
| 2021 | $2,368 | $152,810 | $40,000 | $112,810 |
| 2019 | $2,333 | $155,200 | $40,000 | $115,200 |
| 2018 | $2,333 | $155,200 | $40,000 | $115,200 |
| 2017 | $2,230 | $155,200 | $40,000 | $115,200 |
| 2016 | $2,160 | $163,200 | $38,000 | $125,200 |
| 2015 | $2,138 | $163,200 | $38,000 | $125,200 |
| 2014 | $2,131 | $163,200 | $38,000 | $125,200 |
Property History
| Date | Event | Price | List to Sale | Price per Sq Ft | Prior Sale |
|---|---|---|---|---|---|
| 12/28/2022 12/28/22 | Sold | $254,000 | +2.0% | $129 / Sq Ft | View Prior Sale |
| 10/23/2022 10/23/22 | Pending | -- | -- | -- | |
| 10/18/2022 10/18/22 | For Sale | $248,999 | 0.0% | $127 / Sq Ft | |
| 12/08/2015 12/08/15 | Rented | -- | -- | -- | |
| 11/08/2015 11/08/15 | Under Contract | -- | -- | -- | |
| 07/17/2015 07/17/15 | For Rent | -- | -- | -- | |
| 08/26/2014 08/26/14 | Rented | -- | -- | -- | |
| 07/27/2014 07/27/14 | Under Contract | -- | -- | -- | |
| 04/11/2014 04/11/14 | For Rent | -- | -- | -- | |
| 06/27/2013 06/27/13 | Rented | -- | -- | -- | |
| 05/28/2013 05/28/13 | Under Contract | -- | -- | -- | |
| 03/19/2013 03/19/13 | For Rent | -- | -- | -- |
Purchase History
| Date | Type | Sale Price | Title Company |
|---|---|---|---|
| Warranty Deed | $254,000 | -- | |
| Warranty Deed | $187,500 | -- | |
| Deed | -- | -- | |
| Warranty Deed | $164,000 | -- |
Mortgage History
| Date | Status | Loan Amount | Loan Type |
|---|---|---|---|
| Open | $259,842 | VA | |
| Previous Owner | $160,000 | Construction | |
| Previous Owner | $162,800 | VA | |
| Previous Owner | $162,800 | VA | |
| Previous Owner | $167,400 | VA |
Source: Longleaf Pine REALTORS®
MLS Number: 751799
APN: 0408-51-4774
- 3311 Woodhill Ln
- 5650 Netherfield Place
- 208-246 Partners Way Dr
- 389 Conifer Dr
- 5441 Basking Ridge Dr
- 5508-5548 Faith Dr
- 508 Toxaway Ct
- 5148 Longbranch Dr
- 275 Waterdown Dr Unit 8
- 229 Lansdowne Rd
- 3438 Starboard Way
- 5960 Laguna Dr
- 5602 Bimini Place
- 6021 Elstree Place
- 410 Georgetown Cir
- 3332 Harbour Pointe Place Unit 1
- 3308 Harbour Pointe Place Unit 11
- 5306 Brookfield Rd
- 5700 Nassau Dr
- 384 Bahama Loop
