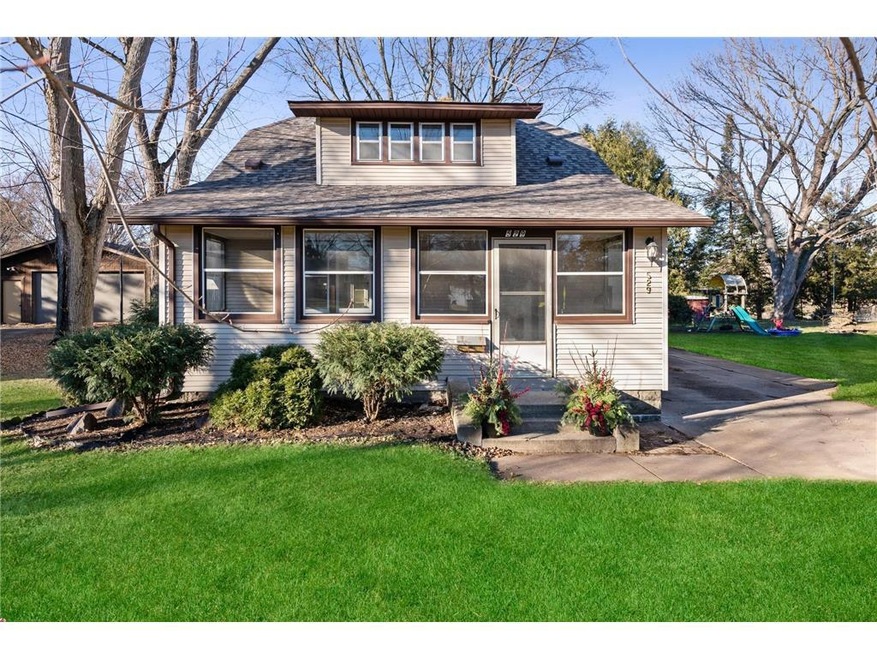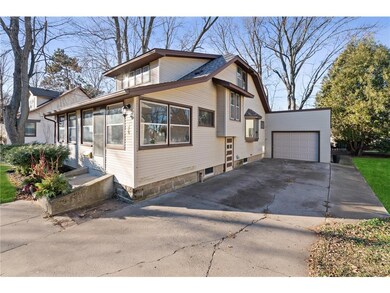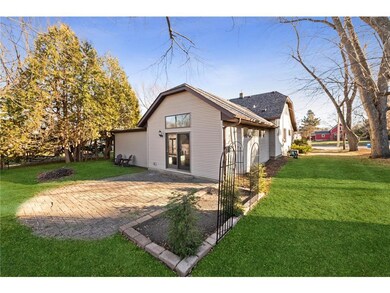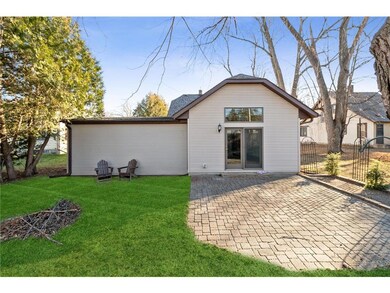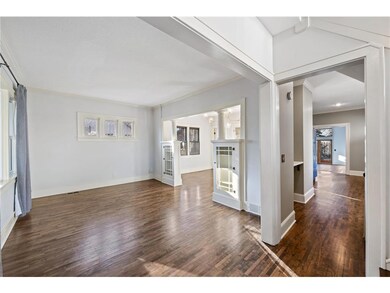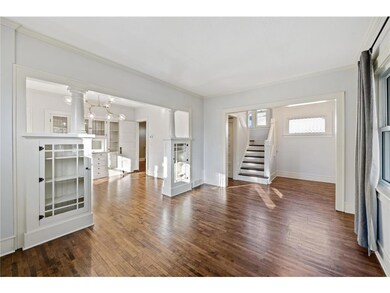
529 Old Main St N Cambridge, MN 55008
Highlights
- No HOA
- The kitchen features windows
- 1 Car Attached Garage
- Home Office
- Porch
- Entrance Foyer
About This Home
As of June 2024Wonderful in-town location within walking distance of the movie theater, restaurants, fun shops, schools and parks. This 1925 craftsmanship home; with a 3 season porch, has been well maintained with many new updates. The kitchen has custom honed marble countertops, soft closed white cabinets with brass hardware, a brand new stove (2021) & new Fisher and Paykel refrigerator (2021). Enter the dining room through the original swinging door to see the beauty of the leaded built-in cabinets and pass through to the living room with space to entertain guests or to spend time with loved ones. Get cozy in the family room with it’s vaulted ceiling & gas fireplace and walk out to the patio through the French doors. Upper level boasts an office, the bedrooms and a 1/2 bath. New 2021 hot water heater and water softener. 2020 Samsung HE washer and dryer. Basement has a bathroom plumbed in. Finish to build some equity. Welcome Home!
Home Details
Home Type
- Single Family
Est. Annual Taxes
- $3,010
Year Built
- Built in 1925
Lot Details
- 10,498 Sq Ft Lot
- Lot Dimensions are 70x150
Parking
- 1 Car Attached Garage
- Garage Door Opener
Interior Spaces
- 1,782 Sq Ft Home
- 1.5-Story Property
- Electric Fireplace
- Entrance Foyer
- Family Room with Fireplace
- Combination Dining and Living Room
- Home Office
Kitchen
- Range
- Microwave
- Dishwasher
- Disposal
- The kitchen features windows
Bedrooms and Bathrooms
- 2 Bedrooms
Laundry
- Dryer
- Washer
Unfinished Basement
- Basement Fills Entire Space Under The House
- Sump Pump
- Drain
Outdoor Features
- Porch
Utilities
- Forced Air Heating and Cooling System
- Cable TV Available
Community Details
- No Home Owners Association
- Aud Sub Div 8 Subdivision
Listing and Financial Details
- Assessor Parcel Number 150411480
Ownership History
Purchase Details
Home Financials for this Owner
Home Financials are based on the most recent Mortgage that was taken out on this home.Purchase Details
Map
Similar Homes in Cambridge, MN
Home Values in the Area
Average Home Value in this Area
Purchase History
| Date | Type | Sale Price | Title Company |
|---|---|---|---|
| Deed | $270,000 | -- | |
| Warranty Deed | $194,000 | Results Title Inc |
Property History
| Date | Event | Price | Change | Sq Ft Price |
|---|---|---|---|---|
| 06/11/2024 06/11/24 | Sold | $289,900 | 0.0% | $163 / Sq Ft |
| 05/24/2024 05/24/24 | Pending | -- | -- | -- |
| 05/08/2024 05/08/24 | For Sale | $289,900 | +7.4% | $163 / Sq Ft |
| 02/10/2022 02/10/22 | Sold | $270,000 | -- | $152 / Sq Ft |
| 12/21/2021 12/21/21 | Pending | -- | -- | -- |
Tax History
| Year | Tax Paid | Tax Assessment Tax Assessment Total Assessment is a certain percentage of the fair market value that is determined by local assessors to be the total taxable value of land and additions on the property. | Land | Improvement |
|---|---|---|---|---|
| 2024 | $4,034 | $286,600 | $18,400 | $268,200 |
| 2023 | $3,882 | $286,600 | $18,400 | $268,200 |
| 2022 | $3,236 | $264,500 | $18,400 | $246,100 |
| 2021 | $3,010 | $199,100 | $18,400 | $180,700 |
| 2020 | $3,168 | $187,900 | $18,400 | $169,500 |
| 2019 | $3,684 | $194,800 | $0 | $0 |
| 2018 | $2,696 | $102,200 | $0 | $0 |
| 2016 | $2,526 | $0 | $0 | $0 |
| 2015 | $1,770 | $0 | $0 | $0 |
| 2014 | -- | $0 | $0 | $0 |
| 2013 | -- | $0 | $0 | $0 |
Source: NorthstarMLS
MLS Number: 6132612
APN: 15.041.1480
- 5xx 4th Ave NW
- 925 6th Ave NW
- 414 5th Ave NE
- XXXX 3rd Ave NE
- 528 1st Ave E
- 33388 Rochester St NE
- XXX 335th Ln NE
- 630 E Rum River Dr N
- 436 6th Ave SW
- 1314 1st Ave E
- 848 Ashland St S
- TBD 3rd Ave NE
- 100 11th Ave SE
- 331 10th Ave SW
- TBD Garfield St S
- 912 Garfield St S
- 1010 Garfield St S
- 320 Redwood St N
- 332 Redwood St N
- 409 Redwood St N
