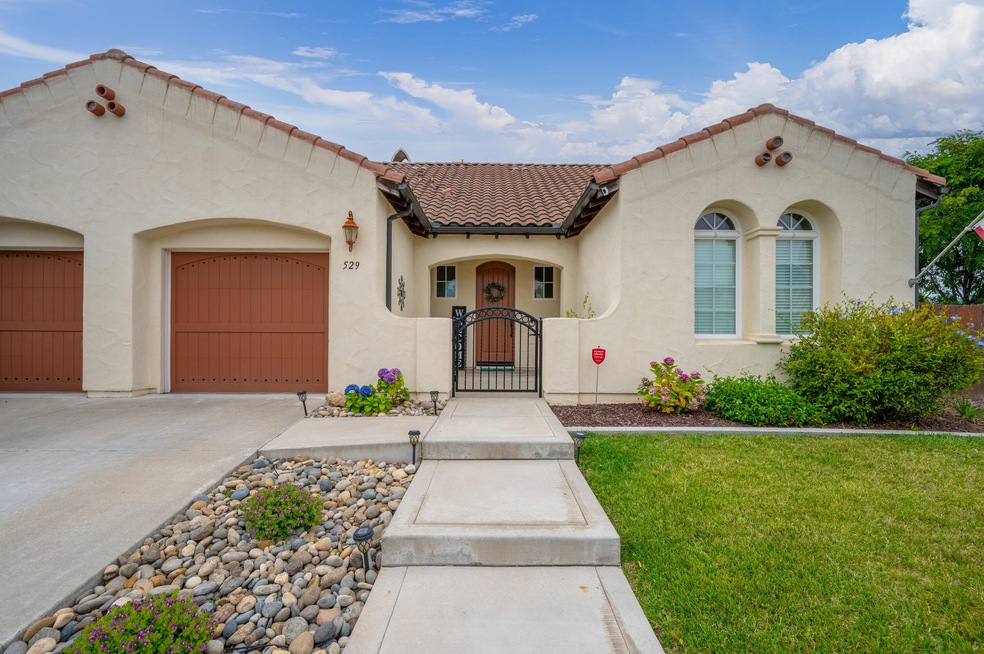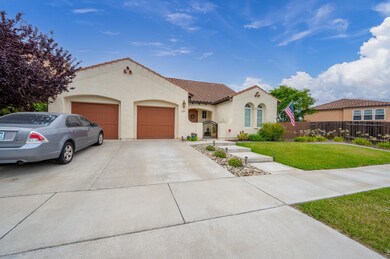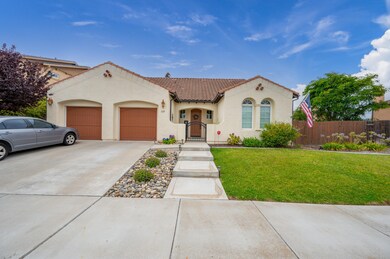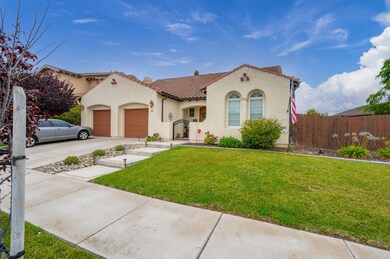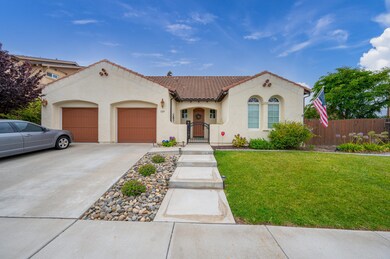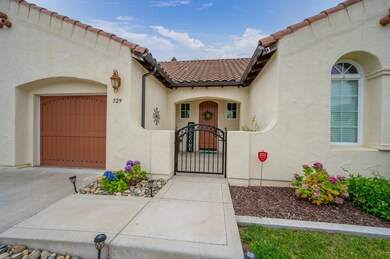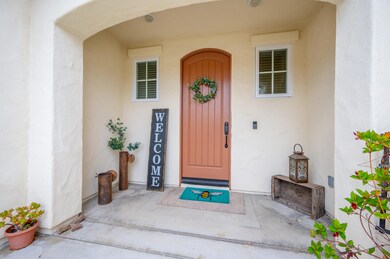
529 Palomar Cir Lompoc, CA 93436
Highlights
- Fruit Trees
- Clubhouse
- Main Floor Primary Bedroom
- Cabrillo High School Rated A-
- Wood Flooring
- Loft
About This Home
As of October 2021Located in the pristine Providence Landing neighborhood in Lompoc's South Village, we present to you this lovely, four-bedroom and three-and-a-half-bathroom home. Upon entry, you will be delighted to find an open concept living space with plenty of natural light and warm tones, set in Providence Landing's most popular Alisal floor plan. Three bedrooms, including the owner's suite with dual closets, dual vanities, a large tub, and a walk-in shower are located downstairs. Upstairs is a loft, large bedroom, full bath, and walk-in closet. The kitchen has granite counters, lots of storage, and is open to the living room and formal dining, providing great entertaining space. This home has a wonderful, low-maintenance outdoor space with two apple, a lemon, and a plum tree. Every detail inside and out is simply perfect. You won't want to miss this home! View the virtual tour here: https://tours.marcelmartinez.net/1893963?idx=1
** Subject to current escrow cancelation.
Last Agent to Sell the Property
Misty Means
eXp Realty of California Inc. License #01887846 Listed on: 09/13/2021

Last Buyer's Agent
Non Member Agent
Non Member Office
Home Details
Home Type
- Single Family
Est. Annual Taxes
- $8,819
Year Built
- Built in 2005
Lot Details
- 7,841 Sq Ft Lot
- Dog Run
- Back Yard Fenced
- Irrigation
- Fruit Trees
- Drought Tolerant Landscaping
- Property is in excellent condition
HOA Fees
- $151 Monthly HOA Fees
Parking
- Garage
Home Design
- Slab Foundation
- Tile Roof
- Stucco
Interior Spaces
- 2,528 Sq Ft Home
- 2-Story Property
- Gas Fireplace
- Double Pane Windows
- Living Room with Fireplace
- Formal Dining Room
- Loft
- Breakfast Bar
- Laundry Room
Flooring
- Wood
- Carpet
- Tile
Bedrooms and Bathrooms
- 4 Bedrooms
- Primary Bedroom on Main
Utilities
- Forced Air Heating System
Listing and Financial Details
- Assessor Parcel Number 098-003-016
Community Details
Overview
- Association fees include prop mgmt, comm area maint
- Greenbelt
Amenities
- Clubhouse
Recreation
- Community Playground
- Community Pool
Ownership History
Purchase Details
Home Financials for this Owner
Home Financials are based on the most recent Mortgage that was taken out on this home.Purchase Details
Home Financials for this Owner
Home Financials are based on the most recent Mortgage that was taken out on this home.Purchase Details
Purchase Details
Home Financials for this Owner
Home Financials are based on the most recent Mortgage that was taken out on this home.Purchase Details
Home Financials for this Owner
Home Financials are based on the most recent Mortgage that was taken out on this home.Similar Homes in Lompoc, CA
Home Values in the Area
Average Home Value in this Area
Purchase History
| Date | Type | Sale Price | Title Company |
|---|---|---|---|
| Grant Deed | $680,000 | First American Title Company | |
| Grant Deed | $525,000 | First American Title Co | |
| Grant Deed | $470,000 | Fidelity National Title Co | |
| Grant Deed | $360,000 | Fidelity National Title Co | |
| Grant Deed | $583,500 | First American Title Company |
Mortgage History
| Date | Status | Loan Amount | Loan Type |
|---|---|---|---|
| Open | $360,000 | New Conventional | |
| Previous Owner | $515,490 | FHA | |
| Previous Owner | $352,850 | VA | |
| Previous Owner | $367,700 | VA | |
| Previous Owner | $77,818 | Credit Line Revolving | |
| Previous Owner | $58,300 | Credit Line Revolving | |
| Previous Owner | $466,600 | Negative Amortization |
Property History
| Date | Event | Price | Change | Sq Ft Price |
|---|---|---|---|---|
| 10/06/2021 10/06/21 | Sold | $680,000 | +2.3% | $269 / Sq Ft |
| 09/15/2021 09/15/21 | Pending | -- | -- | -- |
| 08/25/2021 08/25/21 | For Sale | $665,000 | +26.7% | $263 / Sq Ft |
| 08/16/2019 08/16/19 | Sold | $525,000 | -0.8% | $208 / Sq Ft |
| 07/22/2019 07/22/19 | Pending | -- | -- | -- |
| 07/22/2019 07/22/19 | For Sale | $529,000 | -- | $209 / Sq Ft |
Tax History Compared to Growth
Tax History
| Year | Tax Paid | Tax Assessment Tax Assessment Total Assessment is a certain percentage of the fair market value that is determined by local assessors to be the total taxable value of land and additions on the property. | Land | Improvement |
|---|---|---|---|---|
| 2025 | $8,819 | $721,620 | $212,241 | $509,379 |
| 2023 | $8,819 | $693,600 | $204,000 | $489,600 |
| 2022 | $8,689 | $680,000 | $200,000 | $480,000 |
| 2021 | $7,198 | $530,439 | $151,554 | $378,885 |
| 2020 | $7,132 | $525,000 | $150,000 | $375,000 |
| 2019 | $6,653 | $488,988 | $124,848 | $364,140 |
| 2018 | $6,566 | $479,400 | $122,400 | $357,000 |
| 2017 | $6,374 | $470,000 | $120,000 | $350,000 |
| 2016 | $5,169 | $389,612 | $108,225 | $281,387 |
| 2014 | $5,071 | $376,244 | $104,512 | $271,732 |
Agents Affiliated with this Home
-
M
Seller's Agent in 2021
Misty Means
eXp Realty of California Inc.
-
N
Buyer's Agent in 2021
Non Member Agent
Non Member Office
Map
Source: Santa Barbara Multiple Listing Service
MLS Number: 21-3212
APN: 098-003-016
- 3725 Jupiter Ave
- 3679 Jupiter Ave
- 676 Mercury Ave
- 721 Goddard Dr
- 747 Carina Dr
- 538 Milky Way Unit 2
- 412 Milky Way Unit 2
- 2611 N Highway 1
- 757 Onstott Rd
- 3010 Silver Sage Ln
- 3961 Rigel Ave
- 133 Junegrass Ct
- 3925 Clubhouse Ct
- 832 Onstott Rd
- 3351 Marshall Ln
- 259 St Andrews Way
- 259 Saint Andrews Way
- 144 Oakmont Ave
- 384 Falcon Crest Dr
- 4210 Sirius Ave
