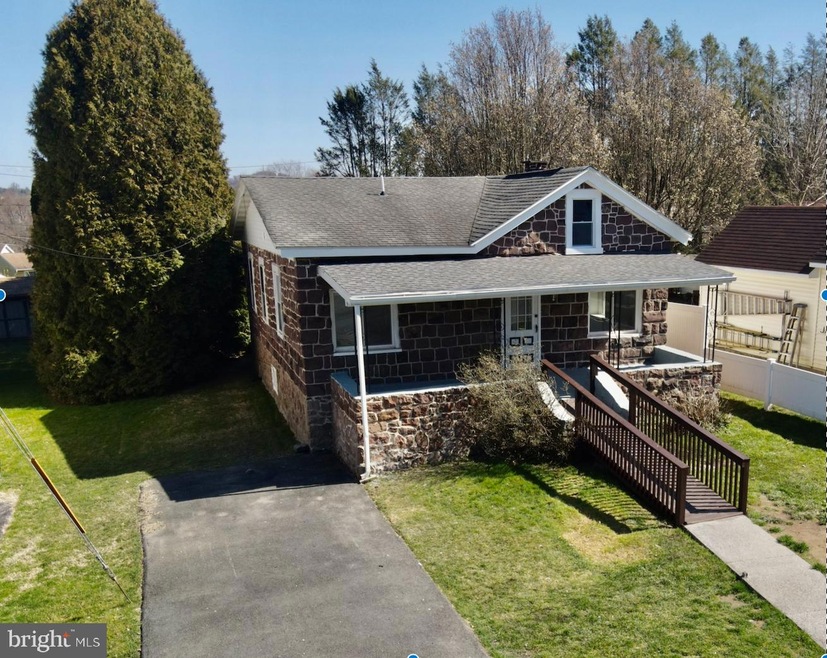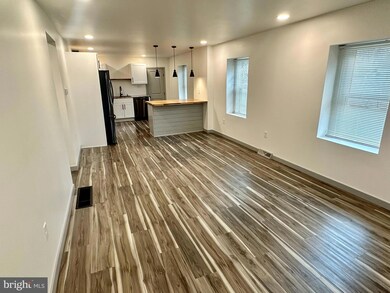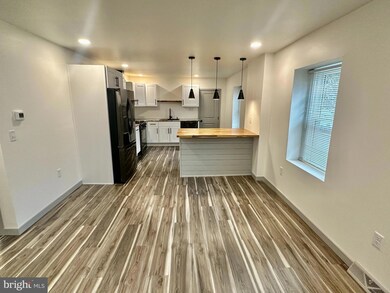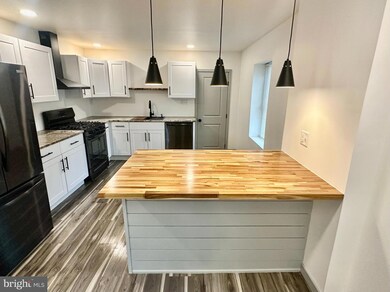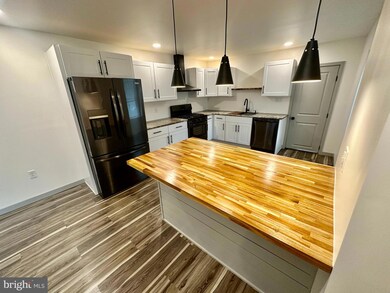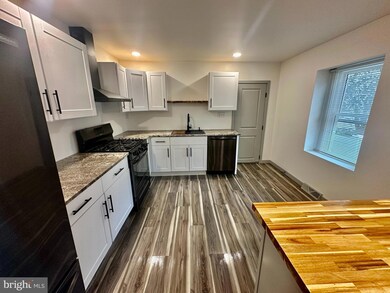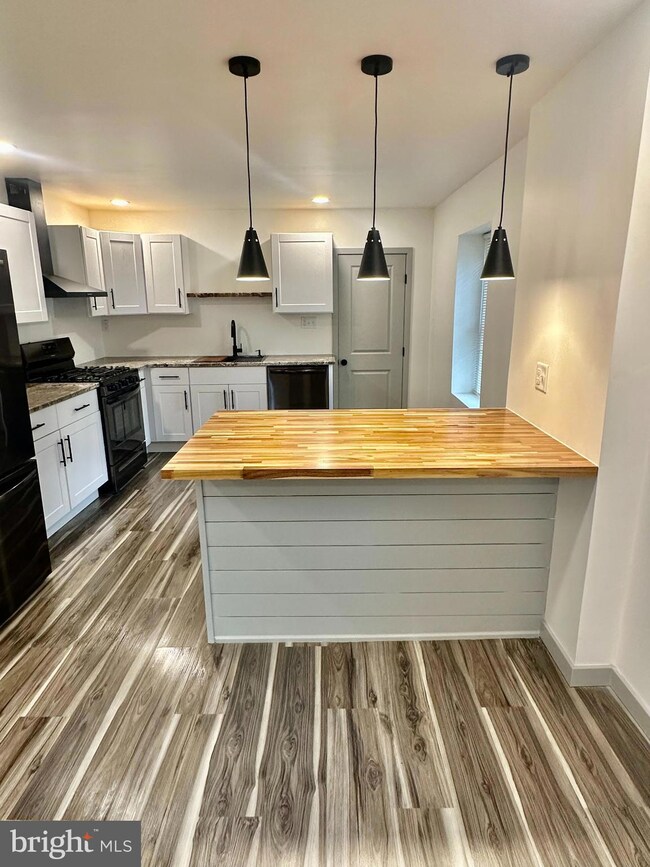
529 Pershing Blvd Reading, PA 19607
Liggett NeighborhoodHighlights
- Open Floorplan
- Backs to Trees or Woods
- Combination Kitchen and Living
- Rambler Architecture
- Main Floor Bedroom
- No HOA
About This Home
As of April 2023This newly renovated Governor Mifflin stone home is move-in ready for new owners. The floor plan is very open and efficient, providing tons of natural light and one floor living. The kitchen has been upgraded with black stainless appliances, shaker cabinets, granite tops, workstation sink, pull down faucet, and a butcher block island/breakfast bar. The master bedroom has a walk-in closet and ensuite. Both bathrooms have upgraded subway tile style surrounds with a wall-to-wall niche, LED integrated mirrors, dual-flush toilets and upgraded vanities. Main floor laundry room off of the kitchen has cabinet storage right above the W/D hook-ups and a 5' storage closet. Low cost of living with gas heating, solar panels (installed 2020) and best of all low taxes. The tree-lined back yard is ready for your summer cookouts. Well positioned between Museum Rd and Lancaster Ave, close to restaurants and shopping, great access to 222, 422, and 176. Schedule your private tour today, this one will not last! *Listing agent has a financial interest in the property*
Home Details
Home Type
- Single Family
Est. Annual Taxes
- $2,880
Year Built
- Built in 1910
Lot Details
- 6,098 Sq Ft Lot
- Backs to Trees or Woods
- Property is in very good condition
Home Design
- Rambler Architecture
- Stone Foundation
- Architectural Shingle Roof
- Stone Siding
- Vinyl Siding
Interior Spaces
- 1,042 Sq Ft Home
- Property has 1 Level
- Open Floorplan
- Bar
- Ceiling Fan
- Recessed Lighting
- Replacement Windows
- Vinyl Clad Windows
- Double Hung Windows
- Sliding Windows
- Insulated Doors
- Combination Kitchen and Living
- Luxury Vinyl Plank Tile Flooring
- Storm Windows
Kitchen
- Gas Oven or Range
- Dishwasher
- Kitchen Island
- Upgraded Countertops
Bedrooms and Bathrooms
- 2 Main Level Bedrooms
- En-Suite Bathroom
- Walk-In Closet
- 2 Full Bathrooms
- <<tubWithShowerToken>>
- Walk-in Shower
Laundry
- Laundry on main level
- Washer and Dryer Hookup
Basement
- Partial Basement
- Exterior Basement Entry
Parking
- 2 Parking Spaces
- 2 Driveway Spaces
- Off-Street Parking
Utilities
- Forced Air Heating and Cooling System
- 100 Amp Service
- Natural Gas Water Heater
Additional Features
- Modifications for wheelchair accessibility
- Shed
Community Details
- No Home Owners Association
Listing and Financial Details
- Tax Lot 1771
- Assessor Parcel Number 39-5306-61-02-1771
Ownership History
Purchase Details
Home Financials for this Owner
Home Financials are based on the most recent Mortgage that was taken out on this home.Purchase Details
Home Financials for this Owner
Home Financials are based on the most recent Mortgage that was taken out on this home.Purchase Details
Similar Homes in Reading, PA
Home Values in the Area
Average Home Value in this Area
Purchase History
| Date | Type | Sale Price | Title Company |
|---|---|---|---|
| Deed | $230,000 | None Listed On Document | |
| Deed | $116,500 | Stewart Title | |
| Interfamily Deed Transfer | -- | -- |
Property History
| Date | Event | Price | Change | Sq Ft Price |
|---|---|---|---|---|
| 04/28/2023 04/28/23 | Sold | $230,000 | -3.0% | $221 / Sq Ft |
| 04/18/2023 04/18/23 | Pending | -- | -- | -- |
| 03/31/2023 03/31/23 | For Sale | $237,000 | +101.7% | $227 / Sq Ft |
| 12/30/2022 12/30/22 | Sold | $117,500 | -5.9% | $167 / Sq Ft |
| 12/14/2022 12/14/22 | Pending | -- | -- | -- |
| 12/11/2022 12/11/22 | For Sale | $124,900 | -- | $177 / Sq Ft |
Tax History Compared to Growth
Tax History
| Year | Tax Paid | Tax Assessment Tax Assessment Total Assessment is a certain percentage of the fair market value that is determined by local assessors to be the total taxable value of land and additions on the property. | Land | Improvement |
|---|---|---|---|---|
| 2025 | $1,165 | $65,300 | $28,500 | $36,800 |
| 2024 | $3,004 | $65,300 | $28,500 | $36,800 |
| 2023 | $2,920 | $65,300 | $28,500 | $36,800 |
| 2022 | $2,847 | $65,300 | $28,500 | $36,800 |
| 2021 | $2,791 | $65,300 | $28,500 | $36,800 |
| 2020 | $2,791 | $65,300 | $28,500 | $36,800 |
| 2019 | $2,757 | $65,300 | $28,500 | $36,800 |
| 2018 | $2,707 | $65,300 | $28,500 | $36,800 |
| 2017 | $2,655 | $65,300 | $28,500 | $36,800 |
| 2016 | $1,019 | $65,300 | $28,500 | $36,800 |
| 2015 | $1,019 | $65,300 | $28,500 | $36,800 |
| 2014 | $1,019 | $65,300 | $28,500 | $36,800 |
Agents Affiliated with this Home
-
Jonathan Whitaker
J
Seller's Agent in 2023
Jonathan Whitaker
Realty One Group Alliance
(717) 799-1899
2 in this area
42 Total Sales
-
Kiley Klick

Buyer's Agent in 2023
Kiley Klick
Realty One Group Advocates
(484) 769-9098
1 in this area
24 Total Sales
-
Chad Schlanger
C
Seller's Agent in 2022
Chad Schlanger
United Real Estate Strive 212
(610) 334-2168
1 in this area
60 Total Sales
Map
Source: Bright MLS
MLS Number: PABK2028266
APN: 39-5306-61-02-1771
- 1545 Farr Rd
- 325 Summit Ave
- 400 Hill Cir
- 1427 Lancaster Ave
- 311 Lynoak Ave
- 530 Gregg St
- 111 Newport Ave
- 448 Gregg St
- 2 Cardinal Rd
- 1322 Brooke Blvd
- 1326 Columbia Ave
- 1020 Wyomissing Blvd
- 210 N Waverly St
- 948 Lancaster Ave
- 317 State St
- 937 Fern Ave
- 202 Museum Rd
- 700 State St
- 702 State St
- 1415 Kenhorst Blvd
