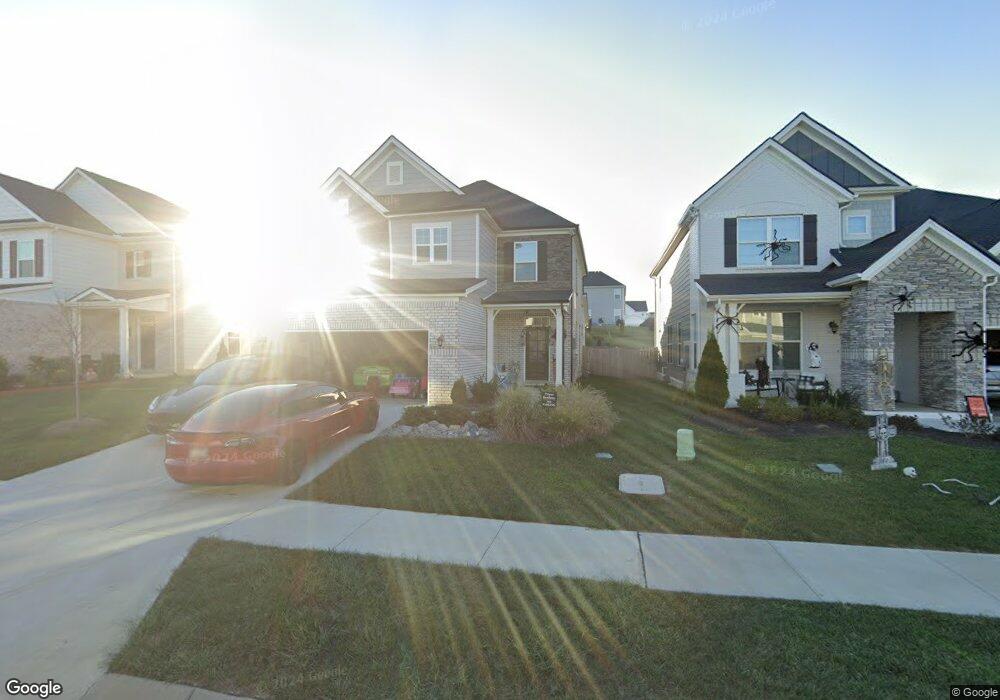
529 Red Barn Way Mount Juliet, TN 37122
Estimated Value: $560,000 - $629,796
Highlights
- ENERGY STAR Certified Homes
- Clubhouse
- 1 Fireplace
- Stoner Creek Elementary School Rated A
- Wood Flooring
- Community Pool
About This Home
As of June 2023Covington Plan-Pre-sale-
Last Listed By
Beazer Homes Brokerage Phone: 6155937121 License # 324065 Listed on: 08/06/2022
Home Details
Home Type
- Single Family
Est. Annual Taxes
- $3,400
Year Built
- Built in 2023
HOA Fees
- $65 Monthly HOA Fees
Parking
- 2 Car Attached Garage
- Garage Door Opener
- Driveway
Home Design
- Brick Exterior Construction
- Slab Foundation
- Shingle Roof
- Hardboard
Interior Spaces
- 2,525 Sq Ft Home
- Property has 2 Levels
- Ceiling Fan
- 1 Fireplace
- ENERGY STAR Qualified Windows
- Storage
- Fire and Smoke Detector
Kitchen
- Microwave
- Dishwasher
- ENERGY STAR Qualified Appliances
- Disposal
Flooring
- Wood
- Carpet
- Laminate
- Tile
Bedrooms and Bathrooms
- 5 Bedrooms | 1 Main Level Bedroom
- Walk-In Closet
- Low Flow Plumbing Fixtures
Schools
- Stoner Creek Elementary School
- West Wilson Middle School
- Mt. Juliet High School
Utilities
- Air Filtration System
- Ducts Professionally Air-Sealed
- Central Heating
- Heating System Uses Natural Gas
- Underground Utilities
- Tankless Water Heater
Additional Features
- ENERGY STAR Certified Homes
- Covered patio or porch
Listing and Financial Details
- Tax Lot 276
Community Details
Overview
- Association fees include recreation facilities
- Waverly Subdivision
Amenities
- Clubhouse
Recreation
- Community Playground
- Community Pool
- Trails
Ownership History
Purchase Details
Home Financials for this Owner
Home Financials are based on the most recent Mortgage that was taken out on this home.Similar Homes in the area
Home Values in the Area
Average Home Value in this Area
Purchase History
| Date | Buyer | Sale Price | Title Company |
|---|---|---|---|
| Limbacher Jason M | $606,888 | None Listed On Document |
Property History
| Date | Event | Price | Change | Sq Ft Price |
|---|---|---|---|---|
| 06/01/2023 06/01/23 | Sold | $606,888 | 0.0% | $240 / Sq Ft |
| 05/05/2023 05/05/23 | Sold | $606,888 | 0.0% | $240 / Sq Ft |
| 10/14/2022 10/14/22 | Pending | -- | -- | -- |
| 09/29/2022 09/29/22 | For Sale | $606,888 | +8.4% | $240 / Sq Ft |
| 08/18/2022 08/18/22 | Pending | -- | -- | -- |
| 08/06/2022 08/06/22 | For Sale | $559,775 | -- | $222 / Sq Ft |
Tax History Compared to Growth
Tax History
| Year | Tax Paid | Tax Assessment Tax Assessment Total Assessment is a certain percentage of the fair market value that is determined by local assessors to be the total taxable value of land and additions on the property. | Land | Improvement |
|---|---|---|---|---|
| 2024 | $317 | $16,625 | $16,250 | $375 |
Agents Affiliated with this Home
-
Cindy Drafts

Seller's Agent in 2023
Cindy Drafts
Beazer Homes
(615) 593-7121
32 in this area
195 Total Sales
-
Michael Limbacher

Buyer's Agent in 2023
Michael Limbacher
Benchmark Realty, LLC
(615) 479-1702
3 in this area
14 Total Sales
Map
Source: Realtracs
MLS Number: 2430573
APN: 070P-D-011.00
- 1080 Laurel Valley Ln
- 105 Brookcliff Dr
- 107 Brookcliff Dr
- 129 Willow Bend Dr
- 950 Pleasant Ridge
- 452 Mabels Way
- 434 Mabels Way
- 450 Mabels Way
- 429 Mabels Way
- 1350 Harmony Hill Ln
- 1123 Aster Place
- 1127 Aster Place
- 1126 Aster Place
- 1129 Aster Place
- 949 Pleasant Ridge Run
- 947 Pleasant Ridge Run
- 945 Pleasant Ridge Run
- 433 Mabels Way
- 437 Mabels Way
- 952 Pleasant Ridge Run
- 529 Red Barn Way
- 527 Red Barn Way
- 525 Red Barn Way
- 533 Red Barn Way
- 2402 Red Barn Way
- 2557 Red Barn Way
- 2884 Red Barn Way
- 3307 Red Barn Way
- 3091 Red Barn Way
- 1078 Laurel Valley Ln
- 1076 Laurel Valley Ln
- 528 Red Barn Way
- 1074 Laurel Valley Ln
- 1082 Laurel Valley Ln
- 1072 Laurel Valley Ln
- 530 Red Barn Way
- 532 Red Barn Way
- 1070 Laurel Valley Ln
- 522 Red Barn Way
- 1068 Laurel Valley Ln
