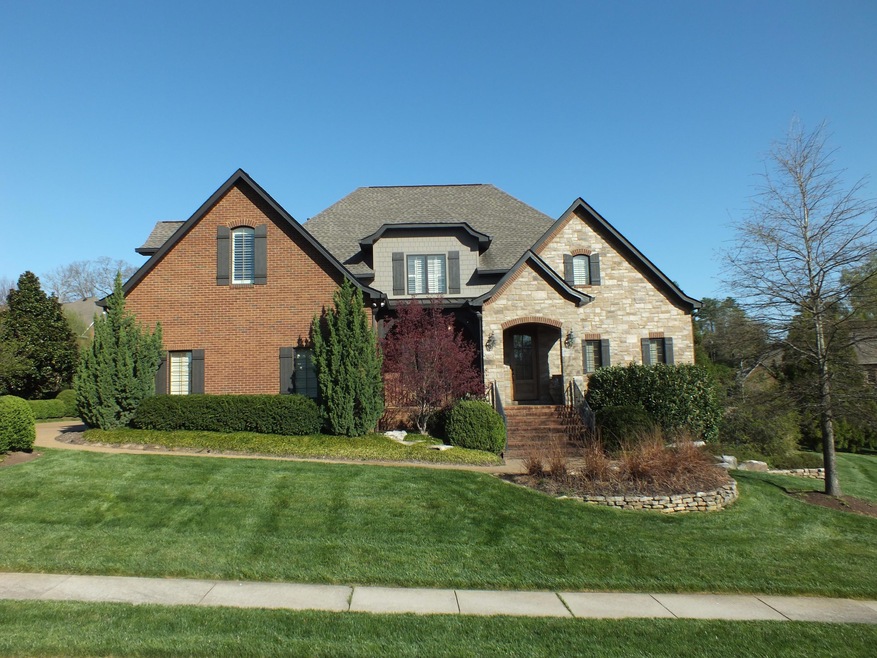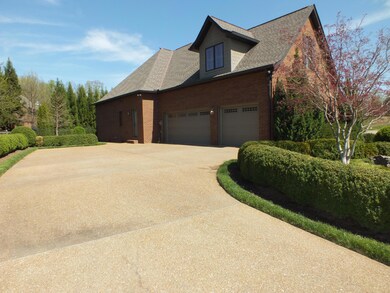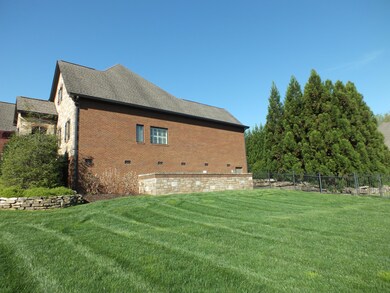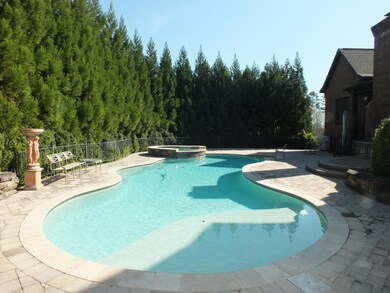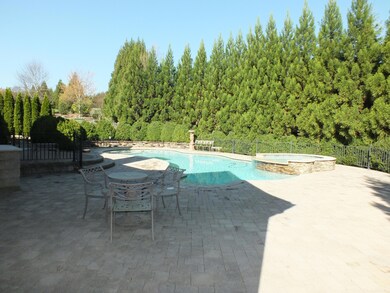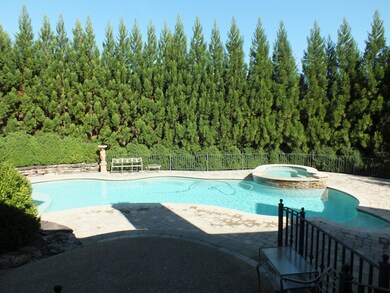
529 Stratfield Way Knoxville, TN 37919
Bearden NeighborhoodEstimated Value: $749,000 - $1,493,000
Highlights
- In Ground Pool
- Countryside Views
- 2 Fireplaces
- Bearden Elementary School Rated A-
- Wood Flooring
- Covered patio or porch
About This Home
As of May 2021An elegant custom home situated on meticulously manicured grounds. You will appreciate the private outdoor space with a beautiful pool, huge outside entertainment area, covered patio and outdoor masonry fireplace. An inviting open floor plan with the master and a sequestered guest suite on the main level. Hardwood floors throughout the main level with a wonderful kitchen and breakfast room. Upstairs features 2 large bedrooms, 2 full baths, bonus room and ample out of season storage. Impeccably maintained, inside and out!
Last Agent to Sell the Property
Weichert REALTORS Advantage Plus License #001002 Listed on: 04/06/2021

Home Details
Home Type
- Single Family
Est. Annual Taxes
- $4,623
Year Built
- Built in 2013
Lot Details
- 0.45 Acre Lot
- Lot Dimensions are 131.82 x 170.79 x 125.27 x 149.05
- Fenced Yard
HOA Fees
- $170 Monthly HOA Fees
Home Design
- Brick Exterior Construction
- Stone Siding
- Cedar
Interior Spaces
- 4,041 Sq Ft Home
- Central Vacuum
- 2 Fireplaces
- Wood Burning Fireplace
- Stone Fireplace
- Brick Fireplace
- Insulated Windows
- Countryside Views
- Crawl Space
- Home Security System
Kitchen
- Stove
- Microwave
- Dishwasher
- Disposal
Flooring
- Wood
- Carpet
- Tile
Bedrooms and Bathrooms
- 4 Bedrooms
Outdoor Features
- In Ground Pool
- Covered patio or porch
Utilities
- Zoned Heating and Cooling System
Community Details
- Association fees include all amenities
- Estates Of Wellsley Park Subdivision
Listing and Financial Details
- Assessor Parcel Number 120LE036
Ownership History
Purchase Details
Home Financials for this Owner
Home Financials are based on the most recent Mortgage that was taken out on this home.Purchase Details
Home Financials for this Owner
Home Financials are based on the most recent Mortgage that was taken out on this home.Purchase Details
Similar Homes in Knoxville, TN
Home Values in the Area
Average Home Value in this Area
Purchase History
| Date | Buyer | Sale Price | Title Company |
|---|---|---|---|
| Stephen And Tessa Tarr Living Trust | $962,500 | Premier Title Group | |
| Spencer David F | $749,900 | None Available | |
| Jones Baker L | $125,770 | None Available |
Mortgage History
| Date | Status | Borrower | Loan Amount |
|---|---|---|---|
| Previous Owner | Spencer David F | $546,400 |
Property History
| Date | Event | Price | Change | Sq Ft Price |
|---|---|---|---|---|
| 05/03/2021 05/03/21 | Sold | $962,500 | -- | $238 / Sq Ft |
Tax History Compared to Growth
Tax History
| Year | Tax Paid | Tax Assessment Tax Assessment Total Assessment is a certain percentage of the fair market value that is determined by local assessors to be the total taxable value of land and additions on the property. | Land | Improvement |
|---|---|---|---|---|
| 2024 | $9,217 | $248,450 | $0 | $0 |
| 2023 | $9,217 | $248,450 | $0 | $0 |
| 2022 | $9,217 | $248,450 | $0 | $0 |
| 2021 | $8,601 | $187,650 | $0 | $0 |
| 2020 | $8,601 | $187,650 | $0 | $0 |
| 2019 | $8,601 | $187,650 | $0 | $0 |
| 2018 | $8,601 | $187,650 | $0 | $0 |
| 2017 | $8,601 | $187,650 | $0 | $0 |
| 2016 | $9,331 | $0 | $0 | $0 |
| 2015 | $9,331 | $0 | $0 | $0 |
| 2014 | $9,331 | $0 | $0 | $0 |
Agents Affiliated with this Home
-
J. Corbitt
J
Seller's Agent in 2021
J. Corbitt
Weichert REALTORS Advantage Plus
6 in this area
18 Total Sales
-
Margot Dunn
M
Buyer's Agent in 2021
Margot Dunn
Wallace
(865) 237-4253
1 in this area
54 Total Sales
-
M
Buyer's Agent in 2021
MERLE BRUETT
TOWN & COUNTRY REALTY - COLONIAL HEIGHTS
-
J
Buyer's Agent in 2021
Jody Millard
Northwest Exterminating Co
Map
Source: East Tennessee REALTORS® MLS
MLS Number: 1148189
APN: 120LE-036
- 7101 Sir Arthur Way
- 7100 Sir Arthur Way
- 7214 Iron Duke Way
- 7113 Cheshire Dr
- 7136 Lawford Rd
- 7205 Canmore Ln
- 6912 Cresthill Dr
- 7404 Kentfield Dr
- 7404 Sherwood Dr SW
- 7513 Twining Dr
- 7010 Stone Mill Dr
- 6521 Deane Hill Dr Unit 1
- 7207 Kennon Springs Ln
- 6523 Deane Hill Dr Unit 14
- 6523 Deane Hill Dr
- 7004 Stone Mill Dr
- 6529 Deane Hill Dr Unit 42
- 225 W Hills Rd
- 117 Newcastle Rd
- 6919 Haverhill Dr NW
- 529 Stratfield Way
- 519 Stratfield Way
- 535 Stratfield Way
- 7132 Sir Arthur Way
- 7132 Sir Arthur Way Unit 1
- 524 Stratfield Way
- 7138 Sir Arthur Way
- 0 Sir Arthur Way Unit 833883
- 530 Stratfield Way
- 7128 Sir Arthur Way Unit 1
- 7128 Sir Arthur Way
- 518 Stratfield Way
- 536 Stratfield Way
- 541 Stratfield Way
- 7144 Sir Arthur Way
- 7133 Sir Arthur Way
- 542 Stratfield Way
- 0 Stratfield Way Unit 606123
- 0 Stratfield Way Unit 606117
- 0 Stratfield Way Unit 606113
