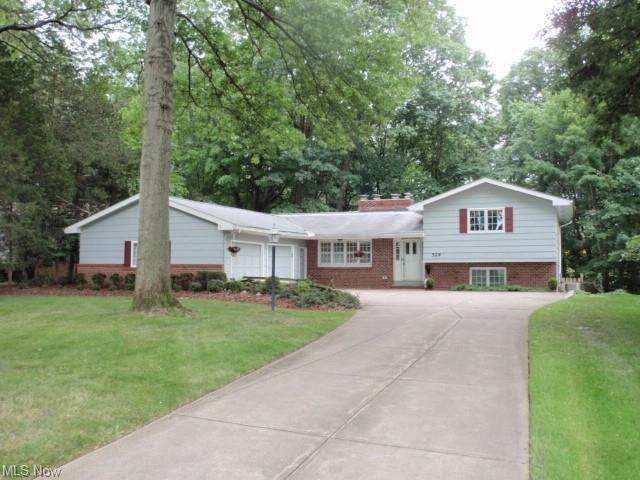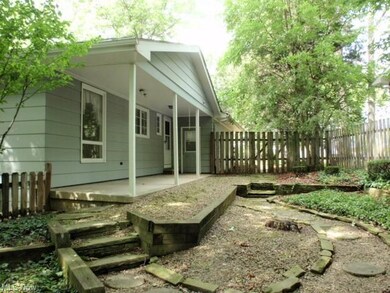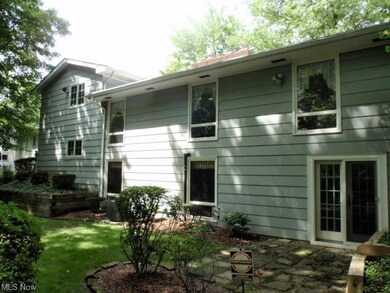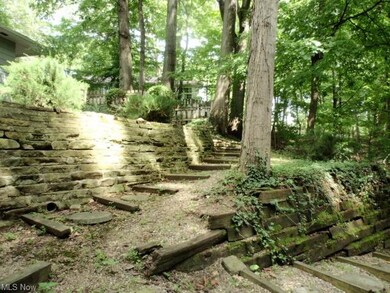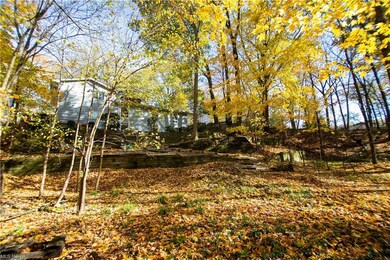
529 Whitman Blvd Elyria, OH 44035
Estimated Value: $276,000 - $319,000
Highlights
- City View
- 3 Fireplaces
- 2 Car Attached Garage
- Wooded Lot
- Porch
- Patio
About This Home
As of September 2021Fantastic 4 level split on park-like setting. Beautiful views of nature and the seasons from all rooms in the home. Covered side porch has a walkway to the back patio and then stairway to the lower lot. The great room is at the front of the home and has a breakfast bar, wood burning fireplace and hardwood floor. Kitchen was remodeled by Virgil's Kitchens and offers an abundance of counter and cupboard space, ceramic tile flooring, pantry and appliances. The formal living room also features a wood burning fireplace and along with the formal dining room offer beautiful views of the ravine. 2 large bedrooms and full bath are on the 2nd floor and 2 additional bedrooms and full bath are on the 3rd level. All bedrooms have double closets. First floor laundry and half bath have ceramic tile flooring as does the foyer entry. Lower level family room has barn siding, 3rd fireplace and additional kitchen. The family room is open to the rear patio. There is a basement storage area and sauna behind the family room. Central vacuum system, irrigation system, 2 HVAC systems, professionally installed and monitored security system. Over sized 2.5 attached garage w/door opener. Window treatments included. Walking distance to the new Northwood Campus (grades 1-8) and convenience shopping. Long time owner who has maintained and updated the home over the years. Homestead reduction of $535.42 has already been added back into tax figure reflected.
Last Agent to Sell the Property
House to Home Real Estate Professionals, LLC. License #316715 Listed on: 07/16/2021
Home Details
Home Type
- Single Family
Est. Annual Taxes
- $3,185
Year Built
- Built in 1960
Lot Details
- 0.48 Acre Lot
- Lot Dimensions are 65 x 268
- North Facing Home
- Sprinkler System
- Wooded Lot
Property Views
- City
- Woods
Home Design
- Split Level Home
- Brick Exterior Construction
- Asphalt Roof
Interior Spaces
- 4-Story Property
- Central Vacuum
- 3 Fireplaces
- Partially Finished Basement
- Walk-Out Basement
- Home Security System
Kitchen
- Built-In Oven
- Cooktop
- Microwave
- Dishwasher
- Disposal
Bedrooms and Bathrooms
- 4 Bedrooms | 2 Main Level Bedrooms
Laundry
- Dryer
- Washer
Parking
- 2 Car Attached Garage
- Garage Door Opener
Outdoor Features
- Patio
- Porch
Utilities
- Forced Air Heating and Cooling System
- Heating System Uses Gas
Community Details
- Country Club Estates 03 Community
Listing and Financial Details
- Assessor Parcel Number 06-25-031-114-022
Ownership History
Purchase Details
Home Financials for this Owner
Home Financials are based on the most recent Mortgage that was taken out on this home.Purchase Details
Similar Homes in Elyria, OH
Home Values in the Area
Average Home Value in this Area
Purchase History
| Date | Buyer | Sale Price | Title Company |
|---|---|---|---|
| Burns Kevin | $265,000 | Ohio Real Title | |
| Lakocy Carol T | -- | Attorney |
Mortgage History
| Date | Status | Borrower | Loan Amount |
|---|---|---|---|
| Previous Owner | Burns Kevin | $212,000 |
Property History
| Date | Event | Price | Change | Sq Ft Price |
|---|---|---|---|---|
| 09/03/2021 09/03/21 | Sold | $265,000 | -3.6% | $78 / Sq Ft |
| 08/03/2021 08/03/21 | Pending | -- | -- | -- |
| 07/30/2021 07/30/21 | Price Changed | $275,000 | -4.8% | $81 / Sq Ft |
| 07/16/2021 07/16/21 | For Sale | $289,000 | -- | $85 / Sq Ft |
Tax History Compared to Growth
Tax History
| Year | Tax Paid | Tax Assessment Tax Assessment Total Assessment is a certain percentage of the fair market value that is determined by local assessors to be the total taxable value of land and additions on the property. | Land | Improvement |
|---|---|---|---|---|
| 2024 | $4,140 | $97,276 | $16,898 | $80,378 |
| 2023 | $2,881 | $62,031 | $18,592 | $43,439 |
| 2022 | $2,893 | $62,031 | $18,592 | $43,439 |
| 2021 | $2,900 | $62,031 | $18,592 | $43,439 |
| 2020 | $2,649 | $52,040 | $15,600 | $36,440 |
| 2019 | $2,632 | $52,040 | $15,600 | $36,440 |
| 2018 | $2,692 | $52,040 | $15,600 | $36,440 |
| 2017 | $2,746 | $51,950 | $12,290 | $39,660 |
| 2016 | $2,709 | $51,950 | $12,290 | $39,660 |
| 2015 | $2,538 | $51,950 | $12,290 | $39,660 |
| 2014 | $2,507 | $51,950 | $12,290 | $39,660 |
| 2013 | $2,484 | $51,950 | $12,290 | $39,660 |
Agents Affiliated with this Home
-
Jackie Meinke

Seller's Agent in 2021
Jackie Meinke
House to Home Real Estate Professionals, LLC.
86 Total Sales
-
Sylvia Incorvaia

Buyer's Agent in 2021
Sylvia Incorvaia
EXP Realty, LLC.
(216) 316-1893
2,698 Total Sales
Map
Source: MLS Now
MLS Number: 4299323
APN: 06-25-031-114-022
- 816 Sherwood Dr
- 827 Sherwood Dr
- 546 Wesley Ave
- 224 Alexander Dr
- 209 Alexander Dr
- 192 Alexander Dr
- 463 Olivet Dr
- 175 Alexander Dr
- 957 Fairwood Blvd
- 417 Windsor Dr
- 989 Fairwood Blvd
- 335 Abbe Rd N
- 331 Abbe Rd N
- 108 Coronado Ct
- 771 Finwood Ct
- 225 Longfellow St
- 7045 Case Rd
- 6179 Case Rd
- 179 Burns Rd
- 126 Burns Rd
- 529 Whitman Blvd
- 525 Whitman Blvd
- 533 Whitman Blvd
- 539 Whitman Blvd
- 519 Whitman Blvd
- 620 Abbe Rd N
- 545 Whitman Blvd
- 515 Whitman Blvd
- 524 Whitman Blvd
- 532 Whitman Blvd
- 618 Abbe Rd N
- 538 Whitman Blvd
- 514 Whitman Blvd
- 511 Whitman Blvd
- 544 Whitman Blvd
- 503 Whitman Blvd
- 525 Hartford Dr
- 505 Hartford Dr
- 533 Hartford Dr
- 627 Abbe Rd N
