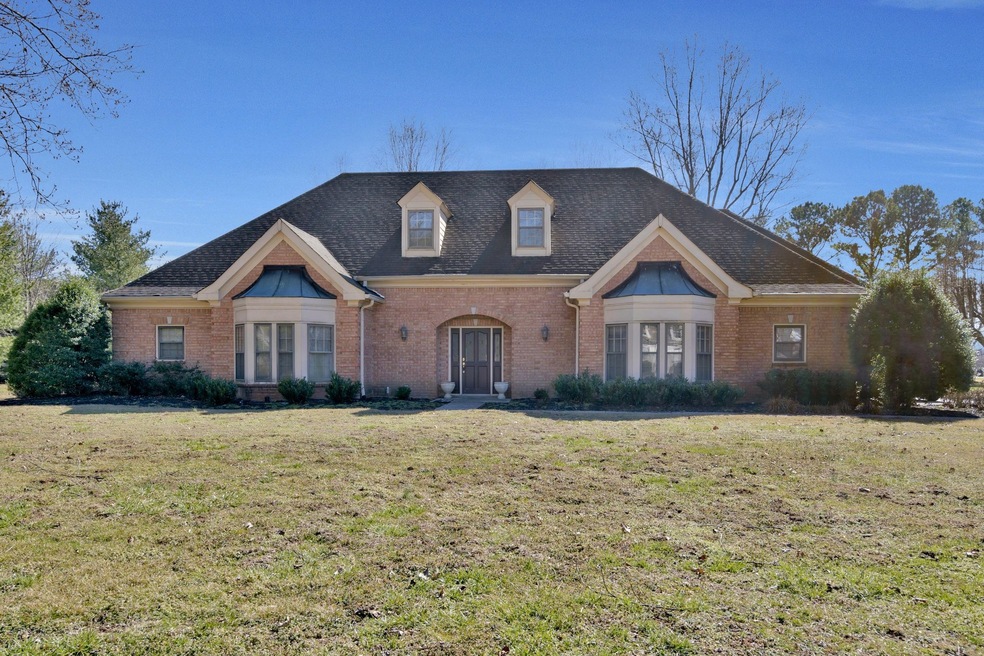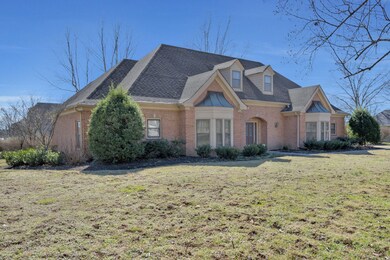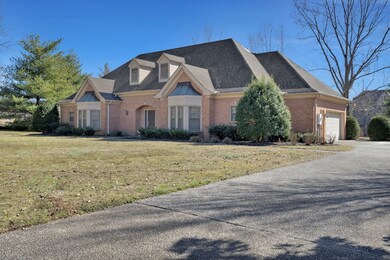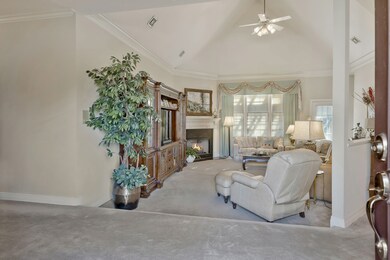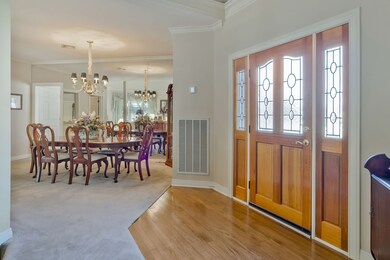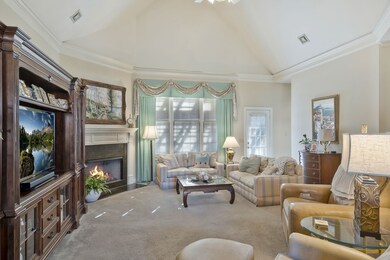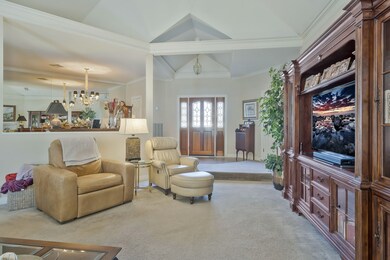
529 Wilson Run Brentwood, TN 37027
Highlights
- 1.24 Acre Lot
- Traditional Architecture
- No HOA
- Lipscomb Elementary School Rated A
- Separate Formal Living Room
- Wet Bar
About This Home
As of June 2025Offer was submitted and accepted, site unseen. Open Houses are cancelled. This charming home has been lovingly maintained by the same family since it was built and is now ready for a fresh, new beginning. It’s situated on over an acre in one of the most desirable and convenient areas of Brentwood. Aside from one step down into the Den, the home is mostly main level living with the Bonus Room and a large storage closet located on the second floor. The spacious Den features a cozy corner fireplace (ventless) and a stunning vaulted ceiling while the large, sunny eat-in Kitchen provides lots of storage space and endless possibilities. Copper-roofed bay windows add to the charm of the home and allow lots of national light inside. The HVAC system and water heater were replaced in 2024, refrigerator replaced in 2020.This home is being sold in as-is condition and needs a new roof and general maintenance. With its unbeatable location, and zoned for top-rated Brentwood schools, this is an incredible opportunity to create your dream home in a highly sought-after area.
Last Agent to Sell the Property
Pilkerton Realtors Brokerage Phone: 6154731663 License # 234698 Listed on: 02/27/2025

Home Details
Home Type
- Single Family
Est. Annual Taxes
- $3,373
Year Built
- Built in 1988
Lot Details
- 1.24 Acre Lot
- Lot Dimensions are 161 x 258
- Level Lot
Parking
- 2 Car Garage
Home Design
- Traditional Architecture
- Brick Exterior Construction
- Shingle Roof
Interior Spaces
- 2,735 Sq Ft Home
- Property has 2 Levels
- Wet Bar
- Central Vacuum
- Ceiling Fan
- Gas Fireplace
- Separate Formal Living Room
- Crawl Space
Kitchen
- Dishwasher
- Disposal
Flooring
- Carpet
- Tile
- Vinyl
Bedrooms and Bathrooms
- 3 Main Level Bedrooms
- Walk-In Closet
Laundry
- Dryer
- Washer
Outdoor Features
- Patio
Schools
- Lipscomb Elementary School
- Brentwood Middle School
- Brentwood High School
Utilities
- Cooling Available
- Central Heating
- Heating System Uses Natural Gas
Community Details
- No Home Owners Association
- Wilson Run Subdivision
Listing and Financial Details
- Assessor Parcel Number 094011O B 00100 00015011O
Ownership History
Purchase Details
Home Financials for this Owner
Home Financials are based on the most recent Mortgage that was taken out on this home.Purchase Details
Home Financials for this Owner
Home Financials are based on the most recent Mortgage that was taken out on this home.Purchase Details
Similar Homes in Brentwood, TN
Home Values in the Area
Average Home Value in this Area
Purchase History
| Date | Type | Sale Price | Title Company |
|---|---|---|---|
| Warranty Deed | $1,315,000 | Wagon Wheel Title & Escrow | |
| Warranty Deed | $925,000 | Hale Title And Escrow | |
| Interfamily Deed Transfer | -- | None Available |
Mortgage History
| Date | Status | Loan Amount | Loan Type |
|---|---|---|---|
| Open | $1,117,750 | New Conventional | |
| Previous Owner | $100,000 | Credit Line Revolving | |
| Previous Owner | $50,000 | Credit Line Revolving | |
| Previous Owner | $66,089 | Unknown |
Property History
| Date | Event | Price | Change | Sq Ft Price |
|---|---|---|---|---|
| 06/27/2025 06/27/25 | Sold | $1,315,000 | +1.2% | $481 / Sq Ft |
| 05/29/2025 05/29/25 | Pending | -- | -- | -- |
| 05/23/2025 05/23/25 | For Sale | $1,300,000 | +40.5% | $475 / Sq Ft |
| 03/19/2025 03/19/25 | Sold | $925,000 | 0.0% | $338 / Sq Ft |
| 02/28/2025 02/28/25 | Pending | -- | -- | -- |
| 02/27/2025 02/27/25 | For Sale | $925,000 | -- | $338 / Sq Ft |
Tax History Compared to Growth
Tax History
| Year | Tax Paid | Tax Assessment Tax Assessment Total Assessment is a certain percentage of the fair market value that is determined by local assessors to be the total taxable value of land and additions on the property. | Land | Improvement |
|---|---|---|---|---|
| 2024 | $3,373 | $155,450 | $40,000 | $115,450 |
| 2023 | $3,373 | $155,450 | $40,000 | $115,450 |
| 2022 | $3,373 | $155,450 | $40,000 | $115,450 |
| 2021 | $3,373 | $155,450 | $40,000 | $115,450 |
| 2020 | $2,808 | $108,825 | $33,750 | $75,075 |
| 2019 | $2,808 | $108,825 | $33,750 | $75,075 |
| 2018 | $2,732 | $108,825 | $33,750 | $75,075 |
| 2017 | $2,710 | $108,825 | $33,750 | $75,075 |
| 2016 | $2,677 | $108,825 | $33,750 | $75,075 |
| 2015 | -- | $96,850 | $32,500 | $64,350 |
| 2014 | $426 | $96,850 | $32,500 | $64,350 |
Agents Affiliated with this Home
-
Edward Krause III
E
Seller's Agent in 2025
Edward Krause III
Benchmark Realty, LLC
(615) 809-2323
3 in this area
6 Total Sales
-
Denise Creswell

Seller's Agent in 2025
Denise Creswell
Pilkerton Realtors
(615) 473-1663
9 in this area
96 Total Sales
-
Holly Waldrup

Buyer's Agent in 2025
Holly Waldrup
Compass Tennessee, LLC
(615) 984-9814
1 in this area
33 Total Sales
Map
Source: Realtracs
MLS Number: 2796721
APN: 011O-B-001.00
- 600 Wilson Pike
- 518 Wilson Pike
- 8903 Palmer Way
- 8901 Palmer Way
- 603 Davis Dr
- 9017 Carondelet Place
- 501 Doubleday Ln
- 739 Rolling Fork Dr
- 712 Wilson Pike
- 9131 Old Smyrna Rd
- 520 Mansion Dr
- 9005 Oden Ct
- 9003 Oden Ct
- 722 Wilson Pike
- 7015 Wilson Pike Cir
- 521 Mansion Dr
- 506 Mansion Dr
- 8100 Turning Point Dr
- 1552 White Barn Way
- 1554 White Barn Way
