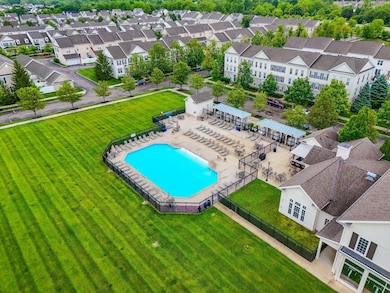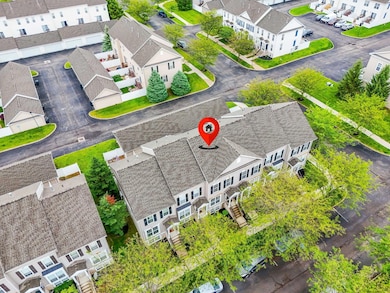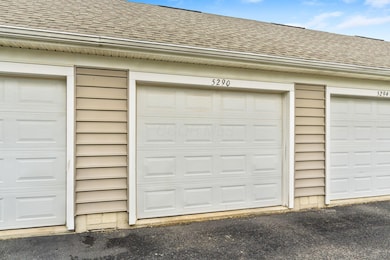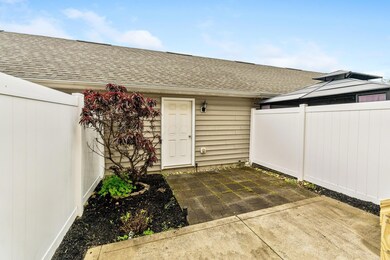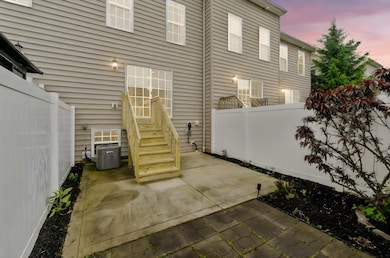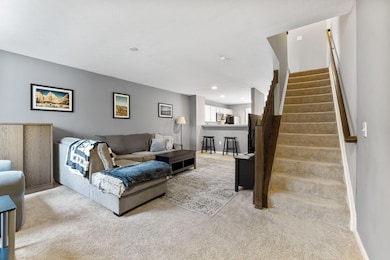
5290 Berthold Pass Dr Unit 56 Dublin, OH 43016
Tuttle West NeighborhoodEstimated payment $2,143/month
Highlights
- Fitness Center
- Clubhouse
- Traditional Architecture
- No Units Above
- Deck
- Great Room
About This Home
Welcome to easy living in the desirable Falls at Hayden Run! This well-maintained, move-in ready 2-bedroom condo, with 1-car garage, offers a perfect blend of comfort, convenience, and affordability. The main floor includes a cozy living room, dining area, breakfast bar, and updated kitchen with direct back patio access. Enjoy a spacious upstairs layout with two large bedrooms and generous full bathroom- which the primary bedroom enjoys a private access to! The full bathroom features dual sinks and expanded storage space. The finished lower level with a nice big egress window provides a versatile bonus space—ideal for a media room, office, hobby area or possible 3rd bedroom— plus convenient half bath. Relax in your private, fenced backyard with a patio, or take advantage of community amenities like the pool, park, fitness center, outdoor sports area, walking/bike paths, and clubhouse. Prime location near Dublin, Hilliard, & I-270 with Columbus taxes! Perfect for first-time buyers, downsizers, or anyone seeking low-maintenance suburban living!A/C '22, Patio Stairs '25, Roof '19.
Townhouse Details
Home Type
- Townhome
Est. Annual Taxes
- $3,434
Year Built
- Built in 2007
Lot Details
- 436 Sq Ft Lot
- No Units Above
- No Units Located Below
- Two or More Common Walls
HOA Fees
- $290 Monthly HOA Fees
Parking
- 1 Car Detached Garage
- On-Street Parking
Home Design
- Traditional Architecture
- Modern Architecture
- Vinyl Siding
- Stone Exterior Construction
Interior Spaces
- 1,488 Sq Ft Home
- 2-Story Property
- Insulated Windows
- Great Room
- Basement
- Recreation or Family Area in Basement
- Laundry on lower level
Kitchen
- Electric Range
- Microwave
- Dishwasher
Flooring
- Carpet
- Vinyl
Bedrooms and Bathrooms
- 2 Bedrooms
Additional Features
- Deck
- Forced Air Heating and Cooling System
Listing and Financial Details
- Assessor Parcel Number 010-286068
Community Details
Overview
- Association fees include lawn care, insurance, sewer, trash, snow removal
- Association Phone (614) 686-7775
- Aimee Steere HOA
- On-Site Maintenance
Amenities
- Clubhouse
- Recreation Room
Recreation
- Sport Court
- Fitness Center
- Community Pool
- Park
- Bike Trail
- Snow Removal
Map
Home Values in the Area
Average Home Value in this Area
Tax History
| Year | Tax Paid | Tax Assessment Tax Assessment Total Assessment is a certain percentage of the fair market value that is determined by local assessors to be the total taxable value of land and additions on the property. | Land | Improvement |
|---|---|---|---|---|
| 2024 | $3,434 | $76,510 | $17,500 | $59,010 |
| 2023 | $3,605 | $76,510 | $17,500 | $59,010 |
| 2022 | $3,009 | $53,870 | $8,090 | $45,780 |
| 2021 | $3,014 | $53,870 | $8,090 | $45,780 |
| 2020 | $2,998 | $53,870 | $8,090 | $45,780 |
| 2019 | $3,167 | $48,970 | $7,350 | $41,620 |
| 2018 | $2,934 | $48,970 | $7,350 | $41,620 |
| 2017 | $3,138 | $48,970 | $7,350 | $41,620 |
| 2016 | $2,966 | $42,220 | $7,180 | $35,040 |
| 2015 | $2,539 | $42,220 | $7,180 | $35,040 |
| 2014 | $2,545 | $42,220 | $7,180 | $35,040 |
| 2013 | $122 | $1,120 | $1,120 | $0 |
Property History
| Date | Event | Price | Change | Sq Ft Price |
|---|---|---|---|---|
| 05/30/2025 05/30/25 | For Sale | $279,000 | -- | $188 / Sq Ft |
Purchase History
| Date | Type | Sale Price | Title Company |
|---|---|---|---|
| Warranty Deed | $174,000 | The First Box | |
| Warranty Deed | $138,000 | First Ohio Title Insurance | |
| Corporate Deed | $144,900 | Connor Land |
Mortgage History
| Date | Status | Loan Amount | Loan Type |
|---|---|---|---|
| Open | $139,200 | New Conventional | |
| Previous Owner | $130,000 | New Conventional | |
| Previous Owner | $131,000 | Adjustable Rate Mortgage/ARM | |
| Previous Owner | $143,747 | FHA |
Similar Homes in Dublin, OH
Source: Columbus and Central Ohio Regional MLS
MLS Number: 225019097
APN: 010-286068
- 0 Hayden Run Rd Unit Lot 5 224032104
- 5900 Passage Creek Dr Unit 1806
- 5443 Goose Falls Dr
- 5163 Hayden Woods Ln
- 5761 Trail Creek Dr
- 5167 Horseshoe Falls Dr
- 5932 Winberry Creek Dr Unit 1106
- 5492 Sentinel Falls St
- 2524 Sycamore Trace
- 5316 Wabash River St
- 5990 Canyon Creek Dr
- 5559 Tumbling Creek Dr Unit 54
- 6019 Canyon Creek Dr Unit 205
- 5492 Bull Creek Dr
- 5560 Eventing Way Unit 46
- 5614 Eventing Way
- 5568 Lexington Dr
- 5694 Stearns Rd
- 4926 Diplomat Way
- 5678 Arcadian Ave

