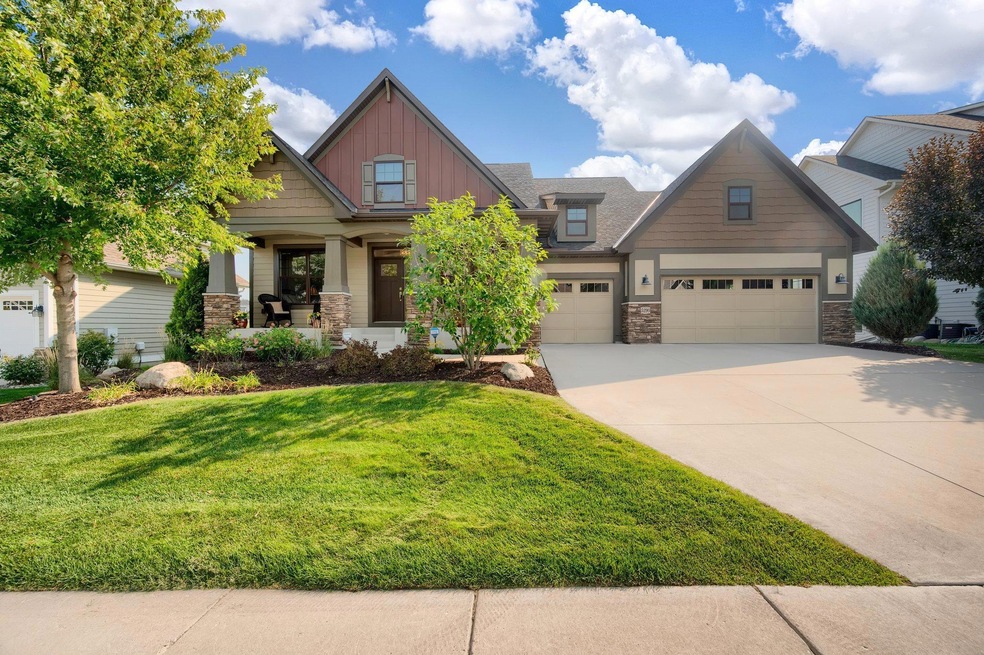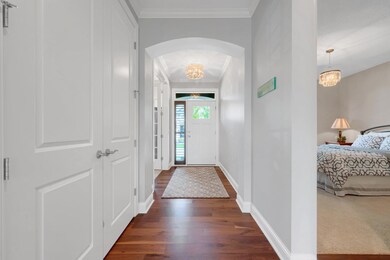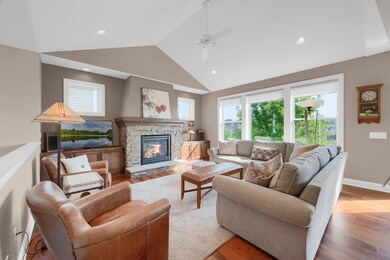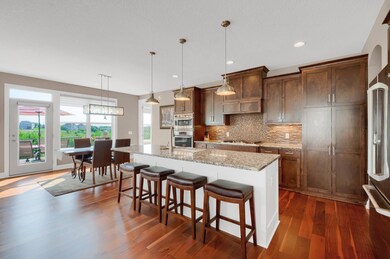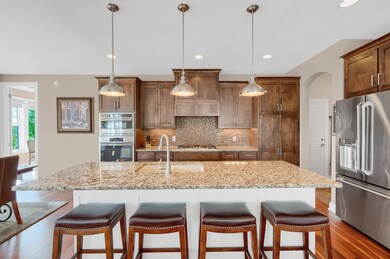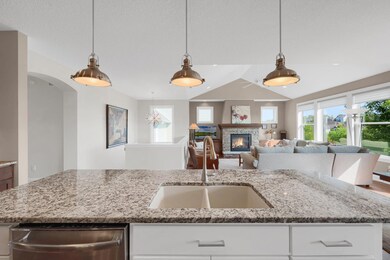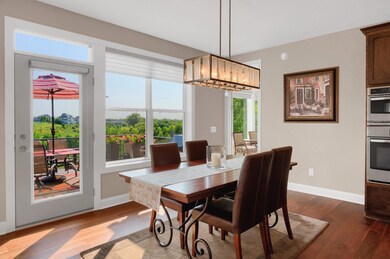
5290 Ranchview Ln N Minneapolis, MN 55446
Highlights
- Heated In Ground Pool
- 2 Fireplaces
- 3 Car Attached Garage
- Basswood Elementary School Rated A-
- Home Office
- Wet Bar
About This Home
As of July 2023Welcome to 5290 Ranchview Lane! Main Floor Living with Oversized 3-Stall Garage and Walkout Lot! AMAZING homesite in Taylor Creek backing up to the Northwest Greenway and Fairway Greens Park! Enjoy the Clubhouse and Access to Private Neighborhood Pool! This Fully Custom-Built Home Rambler Features Solid 8’ doors, Vaulted and Box Ceilings, 2- Fireplaces, Gourmet Kitchen with Custom Cabinetry, Built-Ins, Full Wet Bar, 4-Sided LP Smartside, Azek Deck with Covered Patio Below, Huge Storage Area in Lower Level with Potential For More Finished Space, Hunter Douglas Blinds, Professional Landscape with Custom Lighting, Irrigation and Much More!
Home Details
Home Type
- Single Family
Est. Annual Taxes
- $9,543
Year Built
- Built in 2014
Lot Details
- 0.26 Acre Lot
- Lot Dimensions are 80x143
HOA Fees
- $125 Monthly HOA Fees
Parking
- 3 Car Attached Garage
Interior Spaces
- 1-Story Property
- Wet Bar
- 2 Fireplaces
- Family Room
- Living Room
- Dining Room
- Home Office
- Storage Room
Kitchen
- Built-In Oven
- Cooktop
- Dishwasher
- Disposal
Bedrooms and Bathrooms
- 4 Bedrooms
- 3 Full Bathrooms
Laundry
- Dryer
- Washer
Finished Basement
- Walk-Out Basement
- Basement Storage
- Basement Window Egress
Additional Features
- Heated In Ground Pool
- Forced Air Heating and Cooling System
Listing and Financial Details
- Assessor Parcel Number 0411822340074
Community Details
Overview
- Association fees include professional mgmt, recreation facility, shared amenities
- Omega Association, Phone Number (763) 449-9100
- Taylor Creek 4Th Add Subdivision
Recreation
- Community Pool
Ownership History
Purchase Details
Home Financials for this Owner
Home Financials are based on the most recent Mortgage that was taken out on this home.Purchase Details
Purchase Details
Home Financials for this Owner
Home Financials are based on the most recent Mortgage that was taken out on this home.Purchase Details
Purchase Details
Similar Homes in Minneapolis, MN
Home Values in the Area
Average Home Value in this Area
Purchase History
| Date | Type | Sale Price | Title Company |
|---|---|---|---|
| Deed | $920,000 | None Listed On Document | |
| Quit Claim Deed | -- | None Available | |
| Warranty Deed | $613,585 | Esquire Title Service Llc | |
| Warranty Deed | $192,000 | Custom Home Bldrs Title Llc | |
| Warranty Deed | $195,000 | Custom Home Bldrs Title |
Mortgage History
| Date | Status | Loan Amount | Loan Type |
|---|---|---|---|
| Previous Owner | $455,000 | Credit Line Revolving | |
| Previous Owner | $148,960 | Adjustable Rate Mortgage/ARM |
Property History
| Date | Event | Price | Change | Sq Ft Price |
|---|---|---|---|---|
| 06/21/2025 06/21/25 | For Sale | $989,000 | +7.5% | $313 / Sq Ft |
| 07/14/2023 07/14/23 | Sold | $920,000 | -0.5% | $291 / Sq Ft |
| 06/09/2023 06/09/23 | Pending | -- | -- | -- |
| 06/02/2023 06/02/23 | For Sale | $924,900 | -- | $293 / Sq Ft |
Tax History Compared to Growth
Tax History
| Year | Tax Paid | Tax Assessment Tax Assessment Total Assessment is a certain percentage of the fair market value that is determined by local assessors to be the total taxable value of land and additions on the property. | Land | Improvement |
|---|---|---|---|---|
| 2023 | $10,546 | $849,600 | $251,800 | $597,800 |
| 2022 | $8,994 | $798,000 | $228,000 | $570,000 |
| 2021 | $8,741 | $718,000 | $214,000 | $504,000 |
| 2020 | $8,896 | $696,000 | $214,000 | $482,000 |
| 2019 | $8,918 | $684,000 | $200,000 | $484,000 |
| 2018 | $8,521 | $658,000 | $209,000 | $449,000 |
| 2017 | $9,007 | $638,000 | $222,000 | $416,000 |
| 2016 | $8,660 | $608,000 | $200,000 | $408,000 |
| 2015 | $2,631 | $200,300 | $200,300 | $0 |
| 2014 | -- | $225,000 | $225,000 | $0 |
Agents Affiliated with this Home
-
Gregory Hammer

Seller's Agent in 2023
Gregory Hammer
John Thomas Realty
(612) 819-4400
3 in this area
44 Total Sales
-
Thomas Meany

Seller Co-Listing Agent in 2023
Thomas Meany
John Thomas Realty
(612) 501-9934
8 in this area
101 Total Sales
-
Drew Hueler

Buyer's Agent in 2023
Drew Hueler
Coldwell Banker Realty
(612) 701-3124
16 in this area
319 Total Sales
Map
Source: NorthstarMLS
MLS Number: 6379288
APN: 04-118-22-34-0074
- 5315 Ranchview Ln N
- 15525 53rd Ave N
- 15535 52nd Place N
- 5260 Polaris Ln N
- 5240 Polaris Ln N
- 15380 55th Ct N
- 5739 Juneau Ln N
- 5215 Vicksburg Ln N
- 15755 56th Ave N
- 5141 Yuma Ln N
- 14700 51st Ave N
- 16135 52nd Place N
- 15702 57th Place N
- 16220 53rd Ave N
- 15733 50th Ave N
- 16315 54th Ave N
- 5030 Yuma Ln N
- 16025 58th Place N
- 4811 Orchid Ln N
- 16309 50th Ave N
