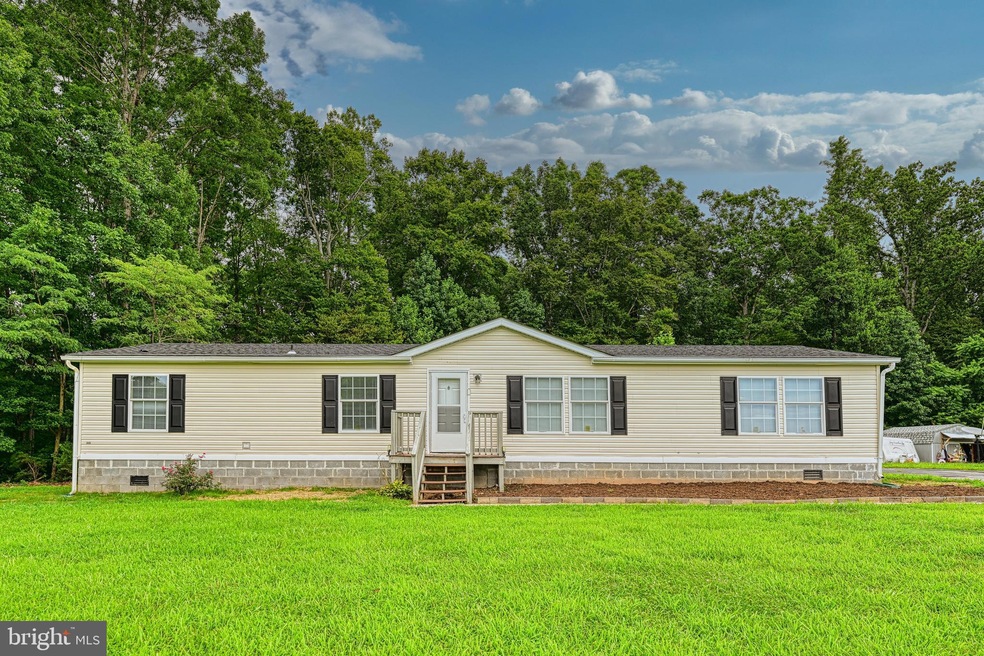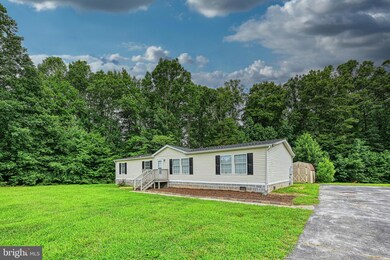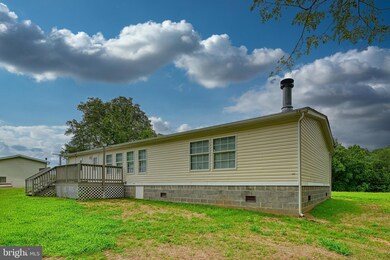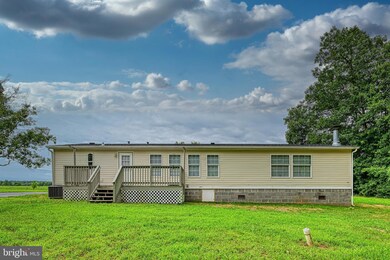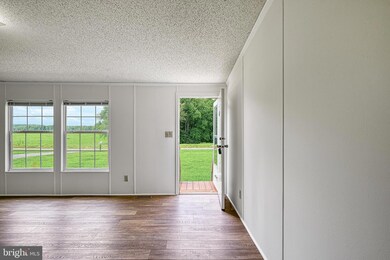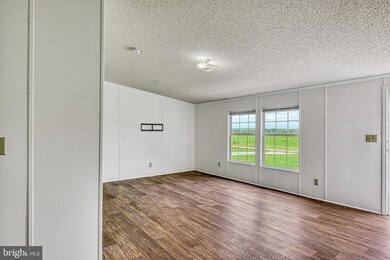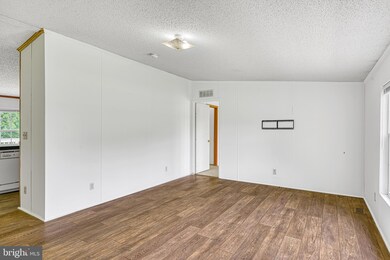
5290 W Old Mountain Rd Louisa, VA 23093
Estimated payment $1,757/month
Highlights
- Very Popular Property
- Open Floorplan
- 1 Fireplace
- Moss-Nuckols Elementary School Rated A-
- Rambler Architecture
- No HOA
About This Home
Discover this beautifully updated home nestled on nearly 3 acres of serene country living. Boasting a brand-new roof and a sturdy new foundation, this property offers peace of mind and long-term durability. Freshly painted interiors create a bright, inviting atmosphere throughout.
The spacious split-design layout features oversized bedrooms, perfect for family comfort and privacy. Enjoy the tranquility of quiet country living while still being conveniently located in a great area. Outdoors, you'll find a large shed ideal for storage or hobbies, complementing the property.
This move-in-ready home combines updates with a peaceful rural setting—an ideal home for those seeking space, comfort, and a great location.
Home Details
Home Type
- Single Family
Est. Annual Taxes
- $1,228
Year Built
- Built in 2004
Lot Details
- 2.67 Acre Lot
- Property is zoned A2
Parking
- Driveway
Home Design
- Rambler Architecture
- Brick Foundation
- Composition Roof
- Vinyl Siding
Interior Spaces
- 1,560 Sq Ft Home
- Property has 1 Level
- Open Floorplan
- Ceiling Fan
- 1 Fireplace
- Family Room Off Kitchen
- Combination Kitchen and Dining Room
- Crawl Space
Kitchen
- Eat-In Kitchen
- Stove
- Dishwasher
- Kitchen Island
Flooring
- Partially Carpeted
- Luxury Vinyl Plank Tile
Bedrooms and Bathrooms
- 3 Main Level Bedrooms
- Walk-In Closet
- 2 Full Bathrooms
- Soaking Tub
Outdoor Features
- Outbuilding
Schools
- Moss-Nuckols Elementary School
- Louisa County Middle School
- Louisa County High School
Utilities
- Central Air
- Heat Pump System
- Electric Water Heater
- On Site Septic
Community Details
- No Home Owners Association
Listing and Financial Details
- Tax Lot B2
- Assessor Parcel Number 68 8 B2
Map
Home Values in the Area
Average Home Value in this Area
Property History
| Date | Event | Price | Change | Sq Ft Price |
|---|---|---|---|---|
| 07/25/2025 07/25/25 | Pending | -- | -- | -- |
| 07/22/2025 07/22/25 | For Sale | $299,000 | +144.1% | $192 / Sq Ft |
| 08/18/2021 08/18/21 | Sold | $122,500 | -23.4% | $79 / Sq Ft |
| 07/02/2021 07/02/21 | Pending | -- | -- | -- |
| 06/29/2021 06/29/21 | For Sale | $160,000 | -- | $103 / Sq Ft |
Similar Homes in Louisa, VA
Source: Bright MLS
MLS Number: VALA2008332
- 40 E Jack Jouett Rd
- 4245 Roundabout Rd
- 0 Holland Creek Rd Unit VALA2004258
- Raw Land Nannie Burton Rd
- 673 Reedy Creek Rd
- 2238 Roundabout Rd
- 2915 W Old Mountain Rd
- 328 Peregrine Place
- 1097 Courthouse Rd
- 610 Holland Creek Rd
- TBD Mallorys Ford Rd
- 0 Walton Rd Unit 2513760
- 130 Nannie Burton Rd
- 464 Carter Ln
- 470 Price Rd
- 419 Carter Ln
- 0 Three Notch Rd Unit 646910
- 172 Carter Ln
- 92 Grace Johnson Ln
