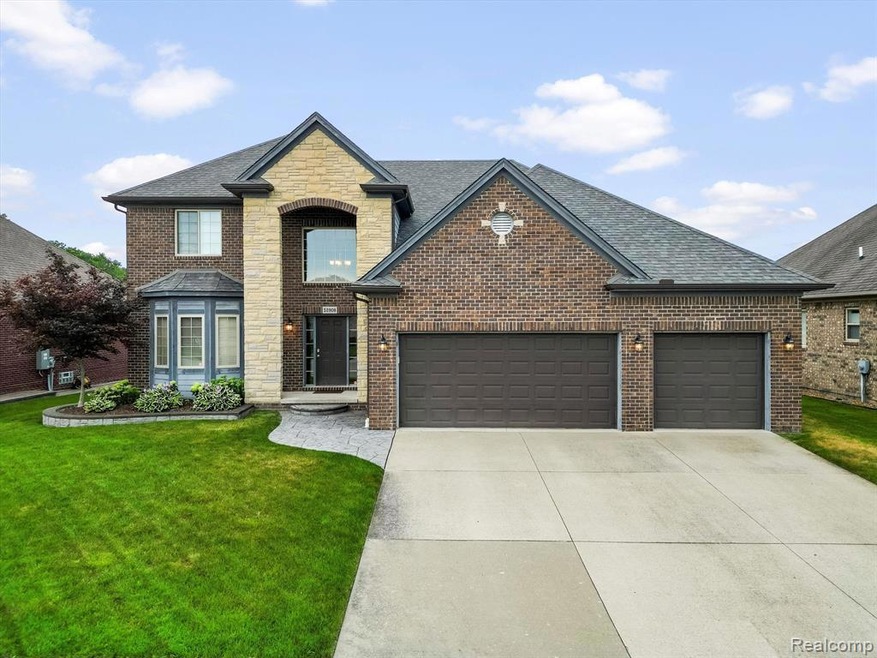*BACK ON MARKET DUE TO BUYERS FINANCING FALLING THROUGH* Welcome home to this meticulously cared-for 4 bedroom, 2.5 bathroom gem! This inviting residence boasts a finished basement, perfect for a family room, home office, or entertainment space. Step outside to your tranquil backyard oasis, complete with a relaxing patio, ideal for summer gatherings. Inside, you'll find a warm and welcoming atmosphere throughout, showcasing the pride of ownership evident in every detail. Executive style colonial with abundant natural light, no neighbors behind. Dramatic 2 story foyer. Den/library off front door with bay window. Beautiful gourmet kitchen offers upgraded ample cabinets, island, granite countertops, back splash, ss appliances, pantry and spacious breakfast room. Great room with bay windows, recess lights and fireplace. Luxurious master bedroom suite with double doors, tray-ed ceiling with sitting area, ex-large walk-in closet, and private bathroom with lavish soak-in tub and separate stall shower. 3 additional spacious upper level bedrooms. 1st floor laundry, mud room, oversized 3 car garage and more. Private fenced in yard with large stamped concrete patio, sprinkler system, and security alarm.

