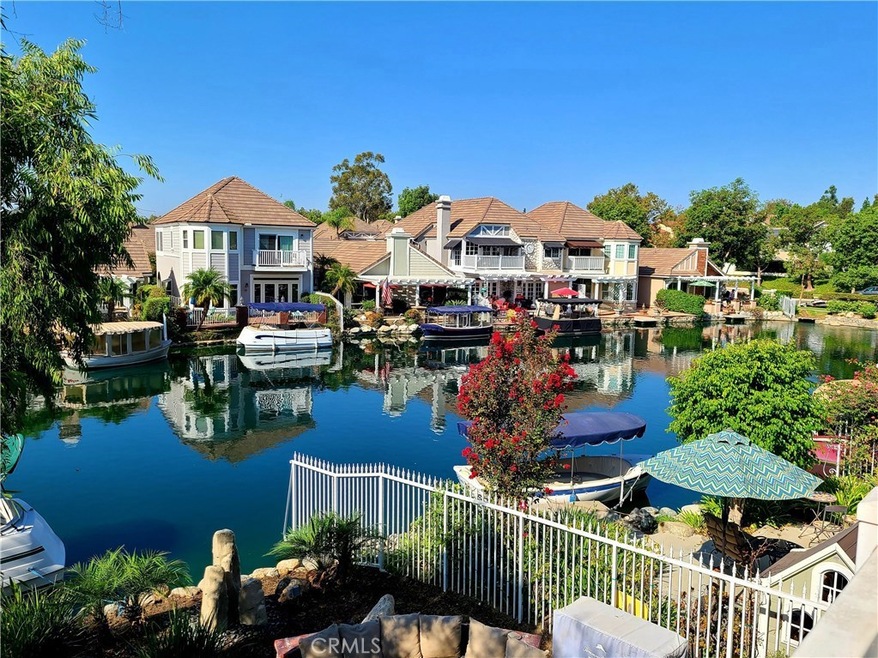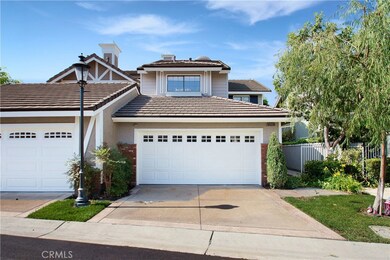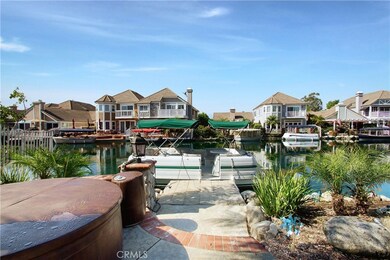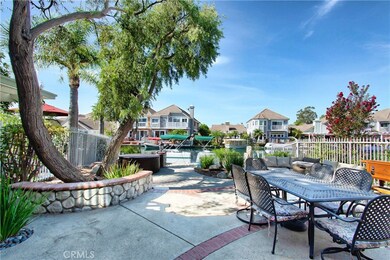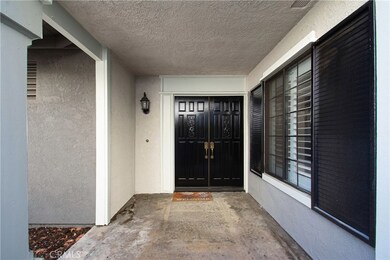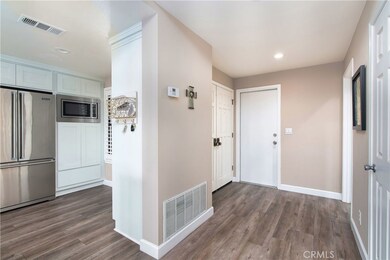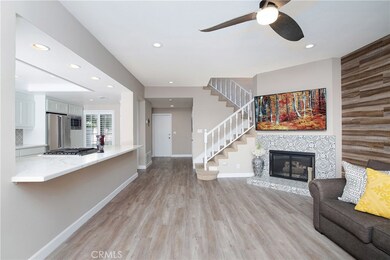
5291 Via Andalusia Yorba Linda, CA 92886
Estimated Value: $1,425,000 - $1,589,000
Highlights
- Lake Front
- Private Dock Site
- Fitness Center
- Fairmont Elementary Rated A
- Parking available for a boat
- Spa
About This Home
As of January 2021A rare find, a beautiful 3 bedroom, 2.5 bath home on the lake of The Shores Development of Eastlake Village. This poplar Geneva model has been beautifully remodeled to update the kitchen with an open concept to the living room. Featuring Calacatta quartz counters, recessed lighting, a stainless, 5 burner range with griddle, built-in stainless microwave, farm-style porcelain sink, white shaker style cabinets, glass tiled back-splash, newer laminate wood-look floors, views straight out to the waterfront patio and dock. Lanai style glass doors off of the formal dining room that bring the outdoors in. Light & bright living room with an updated tiled, gas, fireplace, recessed lights, and a newer ceiling fan. Downstairs powder room that also has a separate room for the washer and gas dryer. All bedrooms are upstairs and include a double door en-suite master, which has a large walk-in closet with mirrored doors, vaulted ceilings, a private retreat, with yet another recently updated gas fireplace, wet bar, plantation shutters, and a private balcony to relax and enjoy the peaceful view of the lake. The hallway leads to the other two bedrooms and an additional full bath. This much sought-after community includes ample guest parking, private amenities such as a 15-acre lake, sauna, sports courts, three pools, boating, fishing, clubhouse, banquet room, and a private gym. Nearby shopping, parks, and great Blue Ribbon schools.
Home Details
Home Type
- Single Family
Est. Annual Taxes
- $10,501
Year Built
- Built in 1989 | Remodeled
Lot Details
- 2,944 Sq Ft Lot
- Lake Front
- Cul-De-Sac
- East Facing Home
- Wrought Iron Fence
- Paved or Partially Paved Lot
- Level Lot
- Density is up to 1 Unit/Acre
HOA Fees
Parking
- 2 Car Direct Access Garage
- Parking Available
- Front Facing Garage
- Two Garage Doors
- Garage Door Opener
- Parking available for a boat
Home Design
- Contemporary Architecture
- Slab Foundation
- Shingle Roof
Interior Spaces
- 1,782 Sq Ft Home
- 2-Story Property
- Open Floorplan
- Bar
- Cathedral Ceiling
- Ceiling Fan
- Recessed Lighting
- Gas Fireplace
- Plantation Shutters
- Blinds
- Bay Window
- Garden Windows
- Double Door Entry
- Family Room Off Kitchen
- Living Room with Fireplace
- Dining Room
- Water Views
Kitchen
- Open to Family Room
- Eat-In Kitchen
- Breakfast Bar
- Built-In Range
- Microwave
- Dishwasher
- Laminate Countertops
Flooring
- Carpet
- Laminate
Bedrooms and Bathrooms
- 3 Bedrooms
- Retreat
- Fireplace in Primary Bedroom Retreat
- All Upper Level Bedrooms
- Primary Bedroom Suite
- Walk-In Closet
- Mirrored Closets Doors
- Remodeled Bathroom
- Dual Sinks
- Soaking Tub
- Bathtub with Shower
- Separate Shower
- Exhaust Fan In Bathroom
- Linen Closet In Bathroom
Laundry
- Laundry Room
- Dryer
- Washer
- 220 Volts In Laundry
Outdoor Features
- Spa
- Private Dock Site
- Docks
- Lake Privileges
- Balcony
- Deck
- Open Patio
- Exterior Lighting
- Outdoor Grill
- Front Porch
Schools
- Fairmont Elementary School
- Bernardo Yorba Middle School
- Esperanza High School
Utilities
- Forced Air Heating and Cooling System
- Underground Utilities
- Natural Gas Connected
- Water Heater
- Cable TV Available
Listing and Financial Details
- Tax Lot 100
- Tax Tract Number 9718
- Assessor Parcel Number 34968621
Community Details
Overview
- Master Insurance
- Stonekastle Association, Phone Number (714) 395-5245
- Elvca Association, Phone Number (714) 779-0657
- Eastlake Shores Subdivision, Geneva Floorplan
- Maintained Community
- Community Lake
Amenities
- Outdoor Cooking Area
- Community Barbecue Grill
- Picnic Area
- Sauna
- Clubhouse
- Banquet Facilities
Recreation
- Boat Dock
- Tennis Courts
- Community Playground
- Fitness Center
- Community Pool
- Community Spa
- Fishing
- Park
- Horse Trails
- Hiking Trails
Security
- Resident Manager or Management On Site
Ownership History
Purchase Details
Home Financials for this Owner
Home Financials are based on the most recent Mortgage that was taken out on this home.Purchase Details
Home Financials for this Owner
Home Financials are based on the most recent Mortgage that was taken out on this home.Purchase Details
Home Financials for this Owner
Home Financials are based on the most recent Mortgage that was taken out on this home.Purchase Details
Home Financials for this Owner
Home Financials are based on the most recent Mortgage that was taken out on this home.Purchase Details
Home Financials for this Owner
Home Financials are based on the most recent Mortgage that was taken out on this home.Purchase Details
Home Financials for this Owner
Home Financials are based on the most recent Mortgage that was taken out on this home.Similar Homes in Yorba Linda, CA
Home Values in the Area
Average Home Value in this Area
Purchase History
| Date | Buyer | Sale Price | Title Company |
|---|---|---|---|
| Lawce George Richard | $1,020,000 | Fidelity Natl Ttl Orange Cnt | |
| Lokken Brian | $905,000 | Orange Coast Title Co Of Sca | |
| Guo Mingbo | $760,000 | Ticor Title Tustin Orange Co | |
| Siler Dale E | -- | Orange Coast Title | |
| Siler Dale E | -- | Orange Coast Title | |
| Siler Dale E | -- | -- | |
| Siler Dale E | -- | Chicago Title Company | |
| Upper K Shapell Joint Venture | -- | Chicago Title Company |
Mortgage History
| Date | Status | Borrower | Loan Amount |
|---|---|---|---|
| Open | Lawce George R | $250,000 | |
| Closed | Lawce George Richard | $250,000 | |
| Previous Owner | Lokken Brian | $678,000 | |
| Previous Owner | Lokken Brian | $678,750 | |
| Previous Owner | Guo Mingbo | $380,000 | |
| Previous Owner | Siler Dale E | $100,000 | |
| Previous Owner | Siler Dale E | $275,000 | |
| Previous Owner | Siler Dale E | $49,000 | |
| Previous Owner | Siler Dale E | $263,250 |
Property History
| Date | Event | Price | Change | Sq Ft Price |
|---|---|---|---|---|
| 01/08/2021 01/08/21 | Sold | $1,020,000 | -2.7% | $572 / Sq Ft |
| 12/04/2020 12/04/20 | Pending | -- | -- | -- |
| 11/13/2020 11/13/20 | Price Changed | $1,048,800 | -1.9% | $589 / Sq Ft |
| 10/23/2020 10/23/20 | Price Changed | $1,068,800 | -2.7% | $600 / Sq Ft |
| 10/08/2020 10/08/20 | For Sale | $1,098,800 | +21.4% | $617 / Sq Ft |
| 02/20/2019 02/20/19 | Sold | $905,000 | -4.7% | $508 / Sq Ft |
| 01/01/2019 01/01/19 | Pending | -- | -- | -- |
| 12/26/2018 12/26/18 | Price Changed | $950,000 | -4.8% | $533 / Sq Ft |
| 09/27/2018 09/27/18 | Price Changed | $998,000 | -2.2% | $560 / Sq Ft |
| 08/07/2018 08/07/18 | For Sale | $1,020,000 | 0.0% | $572 / Sq Ft |
| 05/30/2015 05/30/15 | Rented | $3,200 | -1.5% | -- |
| 04/30/2015 04/30/15 | Under Contract | -- | -- | -- |
| 04/01/2015 04/01/15 | For Rent | $3,250 | 0.0% | -- |
| 10/24/2013 10/24/13 | Sold | $760,000 | 0.0% | $426 / Sq Ft |
| 10/24/2013 10/24/13 | Rented | $2,995 | -14.3% | -- |
| 10/24/2013 10/24/13 | For Rent | $3,495 | 0.0% | -- |
| 09/13/2013 09/13/13 | Pending | -- | -- | -- |
| 08/09/2013 08/09/13 | For Sale | $799,000 | -- | $448 / Sq Ft |
Tax History Compared to Growth
Tax History
| Year | Tax Paid | Tax Assessment Tax Assessment Total Assessment is a certain percentage of the fair market value that is determined by local assessors to be the total taxable value of land and additions on the property. | Land | Improvement |
|---|---|---|---|---|
| 2024 | $10,501 | $857,533 | $287,921 | $569,612 |
| 2023 | $10,306 | $840,719 | $282,275 | $558,444 |
| 2022 | $10,164 | $824,235 | $276,740 | $547,495 |
| 2021 | $11,317 | $932,663 | $733,325 | $199,338 |
| 2020 | $11,257 | $923,100 | $725,805 | $197,295 |
| 2019 | $10,189 | $835,174 | $645,128 | $190,046 |
| 2018 | $10,045 | $818,799 | $632,479 | $186,320 |
| 2017 | $9,875 | $802,745 | $620,078 | $182,667 |
| 2016 | $9,613 | $787,005 | $607,919 | $179,086 |
| 2015 | $9,186 | $775,184 | $598,788 | $176,396 |
| 2014 | $8,918 | $760,000 | $587,059 | $172,941 |
Agents Affiliated with this Home
-
Suzette Born

Seller's Agent in 2021
Suzette Born
Murray Real Estate Solutions
(714) 701-1920
2 in this area
8 Total Sales
-
Sheri White

Buyer's Agent in 2021
Sheri White
Aramis Realty Group Inc.
(714) 349-0092
7 in this area
16 Total Sales
-
Wei Cai
W
Seller's Agent in 2019
Wei Cai
RE/MAX
(714) 876-3128
1 in this area
4 Total Sales
-
J
Buyer's Agent in 2019
Judy Gerstein
T.N.G. Real Estate Consultants
(714) 987-3310
-
Richard Heitzwebel

Seller's Agent in 2015
Richard Heitzwebel
Rick Heitzwebel, Broker
(714) 457-4497
1 in this area
28 Total Sales
-

Buyer's Agent in 2015
Chris Montes
Dominion Property Investments
(949) 294-8747
Map
Source: California Regional Multiple Listing Service (CRMLS)
MLS Number: PW20210500
APN: 349-686-21
- 5395 Via Fonte
- 5495 Via Rene
- 5034 Vista Montana
- 5110 Via Donaldo
- 5435 Vista Del Mar
- 5505 Paseo Joaquin
- 5475 Vista Del Mar
- 20472 Via Marwah
- 5280 Via Brumosa
- 5340 Via Sevilla
- 4225 Fairmont Blvd
- 20665 Via Tapaste
- 5435 Via Cervantes
- 20420 Via Canarias
- 20485 Via Canarias
- 5275 Lynridge Dr
- 19741 Fernwood Plaza
- 91 VAC/COR E Avenue L
- 0 Bridal Hills Unit TR23132686
- 4435 Via Del Prado
- 5291 Via Andalusia
- 5293 Via Andalusia
- 5289 Via Andalusia
- 5295 Via Andalusia
- 5287 Via Andalusia
- 5299 Via Andalusia
- 5285 Via Andalusia
- 5292 Via Andalusia
- 5283 Via Andalusia
- 5294 Via Andalusia
- 5290 Via Andalusia
- 5309 Via Andalusia
- 5296 Via Andalusia
- 5288 Via Andalusia
- 5281 Via Andalusia
- 5362 Via Apolina
- 5364 Via Apolina
- 5360 Via Apolina
- 5366 Via Apolina
- 5286 Via Andalusia
