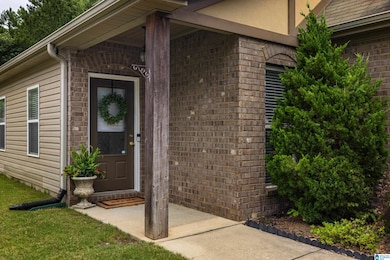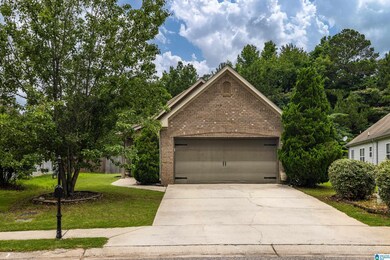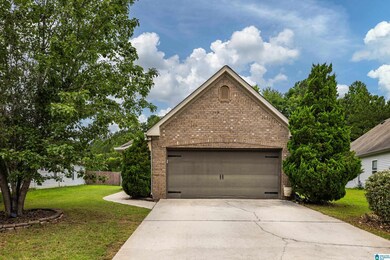
5296 Promenade Dr Trussville, AL 35173
Highlights
- Attic
- Solid Surface Countertops
- 2 Car Attached Garage
- Magnolia Elementary School Rated A
- Fenced Yard
- Walk-In Closet
About This Home
As of July 2025WELCOME HOME TO 5296 PROMENADE DRIVE, a beautifully maintained 3- bedroom, 2- bath home in Trussville. This move-in ready property features a bright, open floor plan with hardwood floors, a warm fireplace, and a spacious kitchen perfect for everyday living or entertaining. Nestled in the quiet Magnolia Place community, if offers an attached garage and walking distance to Magnolia Elementary. This home is just minutes from parks, shops and dining.
Last Agent to Sell the Property
EXIT Realty Southern Select Listed on: 06/01/2025

Home Details
Home Type
- Single Family
Est. Annual Taxes
- $1,327
Year Built
- Built in 2006
Lot Details
- 0.35 Acre Lot
- Fenced Yard
HOA Fees
- $19 Monthly HOA Fees
Parking
- 2 Car Attached Garage
- Front Facing Garage
- Driveway
Home Design
- Brick Exterior Construction
- Slab Foundation
- Vinyl Siding
Interior Spaces
- 1,389 Sq Ft Home
- 1-Story Property
- Smooth Ceilings
- Ceiling Fan
- Recessed Lighting
- Gas Log Fireplace
- Den with Fireplace
- Pull Down Stairs to Attic
Kitchen
- Electric Cooktop
- Built-In Microwave
- Dishwasher
- Solid Surface Countertops
Flooring
- Laminate
- Tile
Bedrooms and Bathrooms
- 3 Bedrooms
- Split Bedroom Floorplan
- Walk-In Closet
- 2 Full Bathrooms
- Bathtub and Shower Combination in Primary Bathroom
- Garden Bath
- Separate Shower
- Linen Closet In Bathroom
Laundry
- Laundry Room
- Laundry on main level
- Washer and Electric Dryer Hookup
Outdoor Features
- Patio
Schools
- Magnolia Elementary School
- Hewitt-Trussville Middle School
- Hewitt-Trussville High School
Utilities
- Central Heating and Cooling System
- Heat Pump System
- Programmable Thermostat
- Underground Utilities
- Electric Water Heater
Community Details
- Association fees include common grounds mntc
Listing and Financial Details
- Visit Down Payment Resource Website
- Assessor Parcel Number 12-00-34-4-000-245.000
Ownership History
Purchase Details
Home Financials for this Owner
Home Financials are based on the most recent Mortgage that was taken out on this home.Purchase Details
Purchase Details
Home Financials for this Owner
Home Financials are based on the most recent Mortgage that was taken out on this home.Purchase Details
Purchase Details
Home Financials for this Owner
Home Financials are based on the most recent Mortgage that was taken out on this home.Similar Homes in the area
Home Values in the Area
Average Home Value in this Area
Purchase History
| Date | Type | Sale Price | Title Company |
|---|---|---|---|
| Warranty Deed | $260,000 | -- | |
| Warranty Deed | $158,000 | -- | |
| Special Warranty Deed | -- | None Available | |
| Trustee Deed | $139,236 | None Available | |
| Survivorship Deed | $167,528 | None Available |
Mortgage History
| Date | Status | Loan Amount | Loan Type |
|---|---|---|---|
| Open | $247,000 | New Conventional | |
| Previous Owner | $144,360 | FHA | |
| Previous Owner | $137,835 | Stand Alone Refi Refinance Of Original Loan | |
| Previous Owner | $135,348 | VA | |
| Previous Owner | $134,022 | Purchase Money Mortgage | |
| Previous Owner | $33,505 | Stand Alone Second |
Property History
| Date | Event | Price | Change | Sq Ft Price |
|---|---|---|---|---|
| 07/11/2025 07/11/25 | Sold | $285,000 | -3.4% | $205 / Sq Ft |
| 06/01/2025 06/01/25 | For Sale | $295,000 | -- | $212 / Sq Ft |
Tax History Compared to Growth
Tax History
| Year | Tax Paid | Tax Assessment Tax Assessment Total Assessment is a certain percentage of the fair market value that is determined by local assessors to be the total taxable value of land and additions on the property. | Land | Improvement |
|---|---|---|---|---|
| 2024 | $1,327 | $24,360 | -- | -- |
| 2022 | $1,235 | $20,740 | $4,600 | $16,140 |
| 2021 | $1,015 | $17,200 | $4,600 | $12,600 |
| 2020 | $987 | $16,730 | $4,600 | $12,130 |
| 2019 | $964 | $16,380 | $0 | $0 |
| 2018 | $870 | $14,860 | $0 | $0 |
| 2017 | $870 | $14,860 | $0 | $0 |
| 2016 | $870 | $14,860 | $0 | $0 |
| 2015 | $870 | $14,860 | $0 | $0 |
| 2014 | $760 | $14,660 | $0 | $0 |
| 2013 | $760 | $14,660 | $0 | $0 |
Agents Affiliated with this Home
-
Nikki Aldrich Watts

Seller's Agent in 2025
Nikki Aldrich Watts
EXIT Realty Southern Select
(205) 835-1296
4 in this area
305 Total Sales
-
Teresa Aldrich

Seller Co-Listing Agent in 2025
Teresa Aldrich
EXIT Realty Southern Select
(205) 222-2213
251 in this area
283 Total Sales
-
Abi Deaton

Buyer's Agent in 2025
Abi Deaton
Keller Williams Trussville
(205) 568-9759
1 in this area
45 Total Sales
Map
Source: Greater Alabama MLS
MLS Number: 21420612
APN: 12-00-34-4-000-245.000
- 300 Alabama Blvd Unit 10
- 328 Alabama Blvd Unit 328
- 411 Glen Cross Way
- 394 Glen Cross Way
- 5405 Magnolia Trail
- 387 Glen Cross Way
- 332 Montgomery Ave
- 133 Alabama Blvd
- 5408 Wisteria Trace
- 331 Glen Cross Way
- 471 Glen Cross Cove
- 426 Glen Cross Cove Unit 2
- 319 Glen Cross Way
- 318 Glen Cross Way
- 125 Alabama Blvd
- 117 Alabama Blvd
- 6017 Hidden Way Ln
- 109 Alabama Blvd
- 3012 2nd St
- 3217 Barkwood Trace






