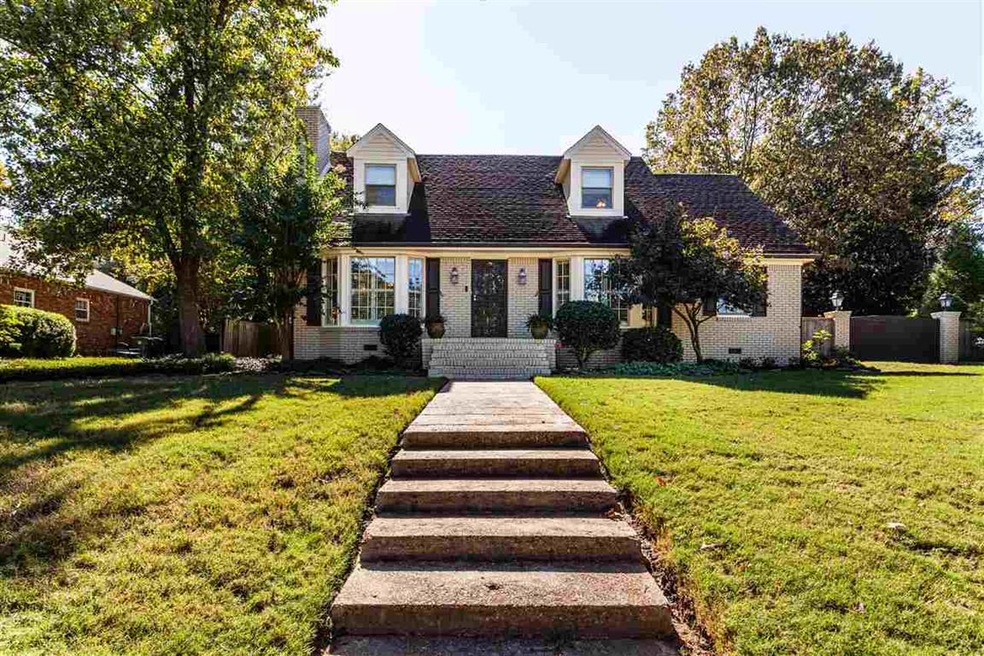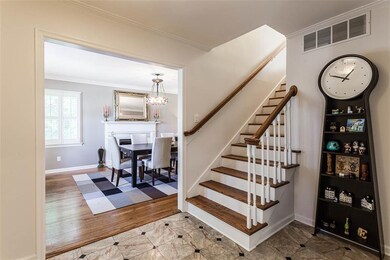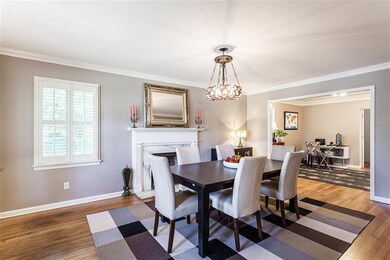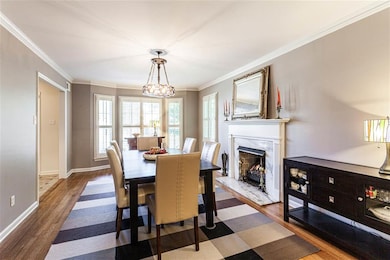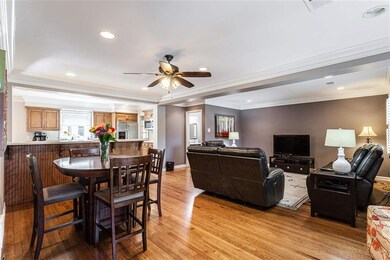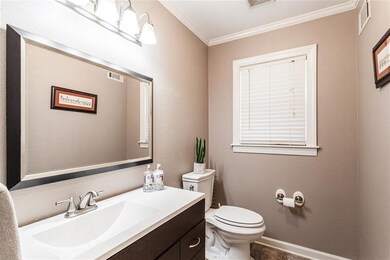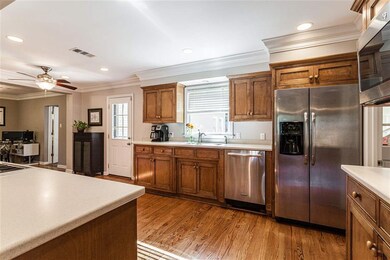
5297 Collingwood Rd Memphis, TN 38117
Audubon Park NeighborhoodHighlights
- Updated Kitchen
- Landscaped Professionally
- Vaulted Ceiling
- White Station High Rated A
- Bonus Room with Fireplace
- Traditional Architecture
About This Home
As of August 2022Looking for a wonderful East Memphis home on a quiet cove with loads of character? This just may be the one you've been searching for! Watch a game outside in the screened room without waking the baby..Fire up the grill just steps from the kitchen and enjoy dinner on the patio...Enjoy a workout in the excercise room and then relax in the sitting area, both a part of the master suite. You can even cozy up, watch a movie in bed while enjoying the fireplace! Make your appointment to see it today!
Last Agent to Sell the Property
Crye-Leike, Inc., REALTORS License #328479 Listed on: 10/30/2020

Home Details
Home Type
- Single Family
Est. Annual Taxes
- $4,023
Year Built
- Built in 1960
Lot Details
- 0.36 Acre Lot
- Lot Dimensions are 100x160
- Dog Run
- Wood Fence
- Landscaped Professionally
- Few Trees
Home Design
- Traditional Architecture
- Composition Shingle Roof
- Pier And Beam
Interior Spaces
- 3,200-3,399 Sq Ft Home
- 3,346 Sq Ft Home
- 1.5-Story Property
- Smooth Ceilings
- Vaulted Ceiling
- Ceiling Fan
- Gas Fireplace
- Window Treatments
- Mud Room
- Entrance Foyer
- Great Room
- Breakfast Room
- Dining Room
- Den
- Bonus Room with Fireplace
- 2 Fireplaces
- Screened Porch
- Laundry Room
- Attic
Kitchen
- Updated Kitchen
- Gas Cooktop
- Microwave
- Dishwasher
- Disposal
Flooring
- Wood
- Tile
Bedrooms and Bathrooms
- 4 Bedrooms | 1 Primary Bedroom on Main
- En-Suite Bathroom
- Walk-In Closet
- Remodeled Bathroom
- Double Vanity
- Whirlpool Bathtub
- Bathtub With Separate Shower Stall
Home Security
- Monitored
- Iron Doors
Parking
- 2 Parking Spaces
- Driveway
Outdoor Features
- Cove
- Outdoor Storage
Utilities
- Two cooling system units
- Central Heating and Cooling System
- Two Heating Systems
- Gas Water Heater
Community Details
- Walnut Grove Hills Subdivision
Listing and Financial Details
- Assessor Parcel Number 068029 00029
Ownership History
Purchase Details
Home Financials for this Owner
Home Financials are based on the most recent Mortgage that was taken out on this home.Purchase Details
Home Financials for this Owner
Home Financials are based on the most recent Mortgage that was taken out on this home.Purchase Details
Home Financials for this Owner
Home Financials are based on the most recent Mortgage that was taken out on this home.Purchase Details
Purchase Details
Purchase Details
Home Financials for this Owner
Home Financials are based on the most recent Mortgage that was taken out on this home.Purchase Details
Home Financials for this Owner
Home Financials are based on the most recent Mortgage that was taken out on this home.Similar Homes in the area
Home Values in the Area
Average Home Value in this Area
Purchase History
| Date | Type | Sale Price | Title Company |
|---|---|---|---|
| Warranty Deed | $565,000 | Realty Title & Escrow | |
| Warranty Deed | $463,200 | Realty Title & Escrow Co Inc | |
| Warranty Deed | $342,500 | None Available | |
| Interfamily Deed Transfer | -- | None Available | |
| Interfamily Deed Transfer | -- | Stewart Title Of Memphis Inc | |
| Warranty Deed | $267,500 | Stewart Title Of Memphis Inc | |
| Warranty Deed | $172,700 | -- |
Mortgage History
| Date | Status | Loan Amount | Loan Type |
|---|---|---|---|
| Open | $452,000 | New Conventional | |
| Previous Owner | $230,000 | New Conventional | |
| Previous Owner | $200,000 | Credit Line Revolving | |
| Previous Owner | $150,000 | Credit Line Revolving | |
| Previous Owner | $214,000 | Purchase Money Mortgage | |
| Previous Owner | $80,000 | Unknown | |
| Previous Owner | $67,500 | No Value Available |
Property History
| Date | Event | Price | Change | Sq Ft Price |
|---|---|---|---|---|
| 08/15/2022 08/15/22 | Sold | $565,000 | -4.2% | $177 / Sq Ft |
| 08/11/2022 08/11/22 | Pending | -- | -- | -- |
| 07/08/2022 07/08/22 | For Sale | $590,000 | +27.4% | $184 / Sq Ft |
| 11/23/2020 11/23/20 | Sold | $463,200 | -2.5% | $145 / Sq Ft |
| 10/30/2020 10/30/20 | For Sale | $475,000 | +38.7% | $148 / Sq Ft |
| 03/10/2017 03/10/17 | Sold | $342,500 | -22.0% | $101 / Sq Ft |
| 02/25/2017 02/25/17 | Pending | -- | -- | -- |
| 08/11/2016 08/11/16 | For Sale | $439,000 | -- | $129 / Sq Ft |
Tax History Compared to Growth
Tax History
| Year | Tax Paid | Tax Assessment Tax Assessment Total Assessment is a certain percentage of the fair market value that is determined by local assessors to be the total taxable value of land and additions on the property. | Land | Improvement |
|---|---|---|---|---|
| 2025 | $4,023 | $167,625 | $23,800 | $143,825 |
| 2024 | -- | $118,675 | $21,600 | $97,075 |
| 2023 | $7,229 | $118,675 | $21,600 | $97,075 |
| 2022 | $7,229 | $118,675 | $21,600 | $97,075 |
| 2021 | $7,314 | $118,675 | $21,600 | $97,075 |
| 2020 | $7,009 | $96,725 | $21,600 | $75,125 |
| 2019 | $3,091 | $96,725 | $21,600 | $75,125 |
| 2018 | $3,091 | $96,725 | $21,600 | $75,125 |
| 2017 | $3,164 | $96,725 | $21,600 | $75,125 |
| 2016 | $3,745 | $85,700 | $0 | $0 |
| 2014 | $3,745 | $85,700 | $0 | $0 |
Agents Affiliated with this Home
-
Jimmie Finch

Seller's Agent in 2022
Jimmie Finch
Crye-Leike
(901) 481-1208
11 in this area
81 Total Sales
-
Jennifer & Joel Hobson

Buyer's Agent in 2022
Jennifer & Joel Hobson
Hobson, REALTORS
(901) 482-2929
88 in this area
191 Total Sales
-
Tonya Mosley
T
Buyer Co-Listing Agent in 2022
Tonya Mosley
Leasing Angels Inc.
(901) 794-4702
15 in this area
46 Total Sales
-
Leslie Zarshenas

Seller's Agent in 2020
Leslie Zarshenas
Crye-Leike
(901) 230-9484
17 in this area
85 Total Sales
-
Lynda Baddour

Seller's Agent in 2017
Lynda Baddour
Ware Jones, REALTORS
(901) 481-0843
51 in this area
180 Total Sales
Map
Source: Memphis Area Association of REALTORS®
MLS Number: 10087929
APN: 06-8029-0-0029
- 254 S White Station Rd
- 5283 Cole Rd
- 5264 S Angela Rd
- 264 Barry Rd
- 5329 Laurie Ln
- 5208 Gwynne Rd
- 5188 Gwynne Rd
- 5516 Sycamore Grove Ln
- 5305 Brantford Ave
- 241 Greenway Rd
- 5071 Anchor Cove
- 4904 Greenway Rd
- 5385 Walnut Grove Rd
- 5320 Walnut Grove Rd
- 478 W Racquet Club Place
- 5305 N Clover Dr
- 320 S Yates Rd
- 5483 Brantford Ave
- 415 S Yates Rd
- 5532 Gwynne Rd
