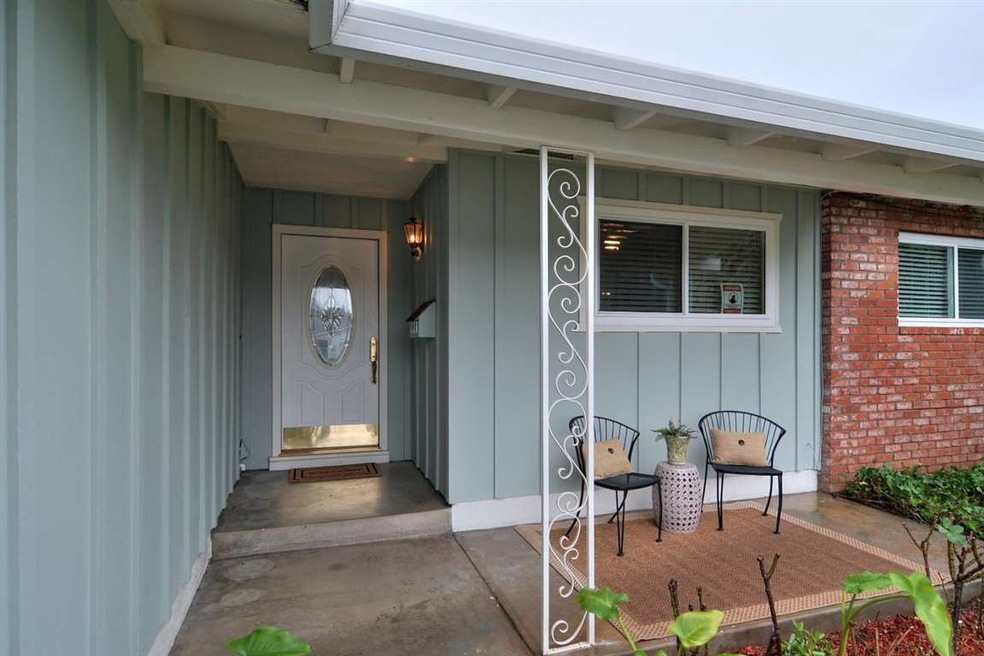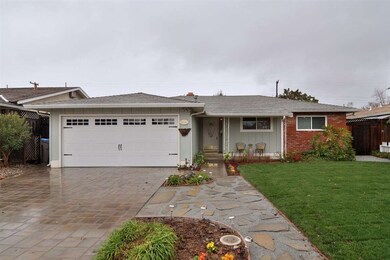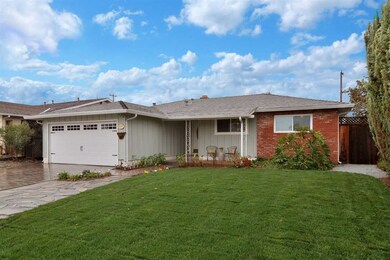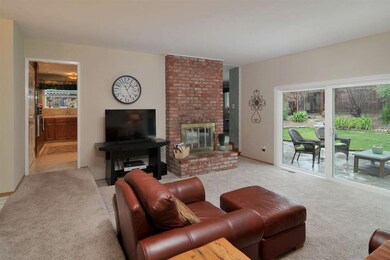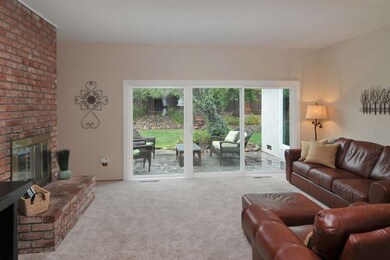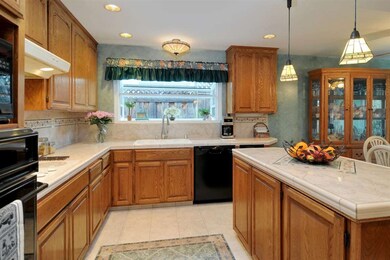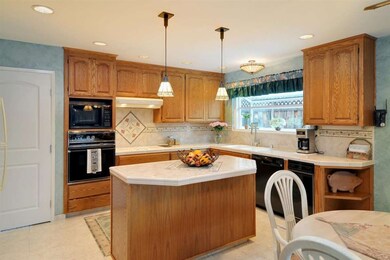
5297 Larchwood Dr San Jose, CA 95118
Dentwood-Southbridge NeighborhoodHighlights
- Solar Power System
- Two Way Fireplace
- Open to Family Room
- Pioneer High School Rated A-
- Attic
- Double Pane Windows
About This Home
As of July 2020Natural Beauty on 5297 Larchwood Drive - Updated Home with Covered Porch, Lush Landscaping, Two-Way Fireplace, Garden Window in Kitchen, Spacious Island, Large Tiled Kitchen and Dining Room, Newer Carpet, Interior Paint and Doors, Garage Door, Heating and A/C System. Expansive Back Patio and Amazing Backyard. Great Location, Princeton Plaza and Almaden Plaza has everything your need and more. Costco, Whole Foods, Trader Joes, OSH, Starbucks and Peets.
Last Agent to Sell the Property
Patricia Klempay
Corcoran Icon Properties License #01190450 Listed on: 02/17/2017
Last Buyer's Agent
Ed Karzai
Keller Williams San Jose Gateway License #01801399

Home Details
Home Type
- Single Family
Est. Annual Taxes
- $17,272
Year Built
- Built in 1966
Lot Details
- 6,665 Sq Ft Lot
- Fenced
- Gentle Sloping Lot
- Sprinkler System
- Back Yard
- Zoning described as R1-8
Parking
- 2 Car Garage
- On-Street Parking
Home Design
- Composition Roof
- Concrete Perimeter Foundation
Interior Spaces
- 1,375 Sq Ft Home
- 1-Story Property
- Ceiling Fan
- Two Way Fireplace
- Double Pane Windows
- Family or Dining Combination
- Crawl Space
- Security Lights
- Attic
Kitchen
- Open to Family Room
- Built-In Oven
- Electric Cooktop
- Range Hood
- Microwave
- Dishwasher
- Kitchen Island
- Tile Countertops
- Disposal
Flooring
- Carpet
- Vinyl
Bedrooms and Bathrooms
- 3 Bedrooms
- 2 Full Bathrooms
- Low Flow Toliet
- Bathtub with Shower
- Bathtub Includes Tile Surround
Laundry
- Dryer
- Washer
Eco-Friendly Details
- Solar Power System
Utilities
- Forced Air Heating and Cooling System
- 220 Volts
- Cable TV Available
Community Details
- Built by Dentwood
Listing and Financial Details
- Assessor Parcel Number 569-07-096
Ownership History
Purchase Details
Home Financials for this Owner
Home Financials are based on the most recent Mortgage that was taken out on this home.Purchase Details
Home Financials for this Owner
Home Financials are based on the most recent Mortgage that was taken out on this home.Purchase Details
Home Financials for this Owner
Home Financials are based on the most recent Mortgage that was taken out on this home.Purchase Details
Home Financials for this Owner
Home Financials are based on the most recent Mortgage that was taken out on this home.Purchase Details
Home Financials for this Owner
Home Financials are based on the most recent Mortgage that was taken out on this home.Purchase Details
Similar Homes in San Jose, CA
Home Values in the Area
Average Home Value in this Area
Purchase History
| Date | Type | Sale Price | Title Company |
|---|---|---|---|
| Grant Deed | $1,242,000 | Chicago Title Company | |
| Grant Deed | $955,000 | Chicago Title Company | |
| Interfamily Deed Transfer | -- | Financial Title Company | |
| Interfamily Deed Transfer | -- | Golden California Title | |
| Interfamily Deed Transfer | -- | All Cal Title Company | |
| Grant Deed | -- | Stewart Title | |
| Grant Deed | -- | Stewart Title |
Mortgage History
| Date | Status | Loan Amount | Loan Type |
|---|---|---|---|
| Open | $931,500 | New Conventional | |
| Previous Owner | $952,000 | New Conventional | |
| Previous Owner | $222,850 | Credit Line Revolving | |
| Previous Owner | $636,150 | New Conventional | |
| Previous Owner | $624,114 | VA | |
| Previous Owner | $626,179 | VA | |
| Previous Owner | $592,000 | Unknown | |
| Previous Owner | $37,000 | Unknown | |
| Previous Owner | $600,000 | Fannie Mae Freddie Mac | |
| Previous Owner | $476,000 | Unknown | |
| Previous Owner | $57,500 | Credit Line Revolving | |
| Previous Owner | $488,750 | Unknown | |
| Previous Owner | $428,000 | Unknown | |
| Previous Owner | $403,000 | Unknown | |
| Previous Owner | $400,000 | Unknown | |
| Previous Owner | $350,250 | Unknown | |
| Previous Owner | $227,150 | No Value Available | |
| Previous Owner | $40,500 | Credit Line Revolving | |
| Previous Owner | $202,500 | Unknown | |
| Previous Owner | $183,500 | No Value Available |
Property History
| Date | Event | Price | Change | Sq Ft Price |
|---|---|---|---|---|
| 07/17/2020 07/17/20 | Sold | $1,242,000 | +3.9% | $903 / Sq Ft |
| 06/26/2020 06/26/20 | Pending | -- | -- | -- |
| 06/19/2020 06/19/20 | Price Changed | $1,195,000 | -4.4% | $869 / Sq Ft |
| 05/14/2020 05/14/20 | For Sale | $1,249,898 | +30.9% | $909 / Sq Ft |
| 03/23/2017 03/23/17 | Sold | $955,000 | +7.3% | $695 / Sq Ft |
| 02/25/2017 02/25/17 | Pending | -- | -- | -- |
| 02/18/2017 02/18/17 | For Sale | $889,900 | -6.8% | $647 / Sq Ft |
| 02/18/2017 02/18/17 | Off Market | $955,000 | -- | -- |
| 02/17/2017 02/17/17 | For Sale | $889,900 | -- | $647 / Sq Ft |
Tax History Compared to Growth
Tax History
| Year | Tax Paid | Tax Assessment Tax Assessment Total Assessment is a certain percentage of the fair market value that is determined by local assessors to be the total taxable value of land and additions on the property. | Land | Improvement |
|---|---|---|---|---|
| 2024 | $17,272 | $1,318,019 | $1,061,208 | $256,811 |
| 2023 | $17,272 | $1,292,176 | $1,040,400 | $251,776 |
| 2022 | $16,783 | $1,266,840 | $1,020,000 | $246,840 |
| 2021 | $16,431 | $1,242,000 | $1,000,000 | $242,000 |
| 2020 | $13,582 | $1,013,452 | $810,762 | $202,690 |
| 2019 | $13,642 | $993,581 | $794,865 | $198,716 |
| 2018 | $12,716 | $974,100 | $779,280 | $194,820 |
| 2017 | $1,912 | $66,635 | $21,075 | $45,560 |
| 2016 | $1,778 | $65,329 | $20,662 | $44,667 |
| 2015 | $1,748 | $64,349 | $20,352 | $43,997 |
| 2014 | $1,335 | $63,090 | $19,954 | $43,136 |
Agents Affiliated with this Home
-
I
Seller's Agent in 2020
Ian Batra
KW Bay Area Estates
-
F
Seller Co-Listing Agent in 2020
Frances Coleman
KW Bay Area Estates
-
Noelle Goubeaux

Buyer's Agent in 2020
Noelle Goubeaux
Coldwell Banker Realty
(408) 833-9499
1 in this area
8 Total Sales
-
Shannon Splaine

Buyer Co-Listing Agent in 2020
Shannon Splaine
Coldwell Banker Realty
(650) 450-3476
31 Total Sales
-
P
Seller's Agent in 2017
Patricia Klempay
Corcoran Icon Properties
-
E
Buyer's Agent in 2017
Ed Karzai
Keller Williams San Jose Gateway
Map
Source: MLSListings
MLS Number: ML81639380
APN: 569-07-096
- 5348 Rimwood Dr
- 1335 Dentwood Dr
- 1438 Sprucewood Dr
- 1363 Santa fe Dr
- 5683 Hoffman Ct
- 5098 Trenary Way
- 1327 Star Bush Ln
- 5559 Russo Dr
- 1328 Star Bush Ln
- 4882 Sutcliff Ave
- 5651 Sunflower Ln
- 1417 Usona Dr
- 1351 Scossa Ave
- 4759 Capay Dr Unit 4
- 4715 Trego Dr
- 1491 Kooser Rd
- 5691 Tucson Dr
- 1449 Gerlach Dr
- 1138 Carlsbad Dr
- 5723 Via Monte Dr
