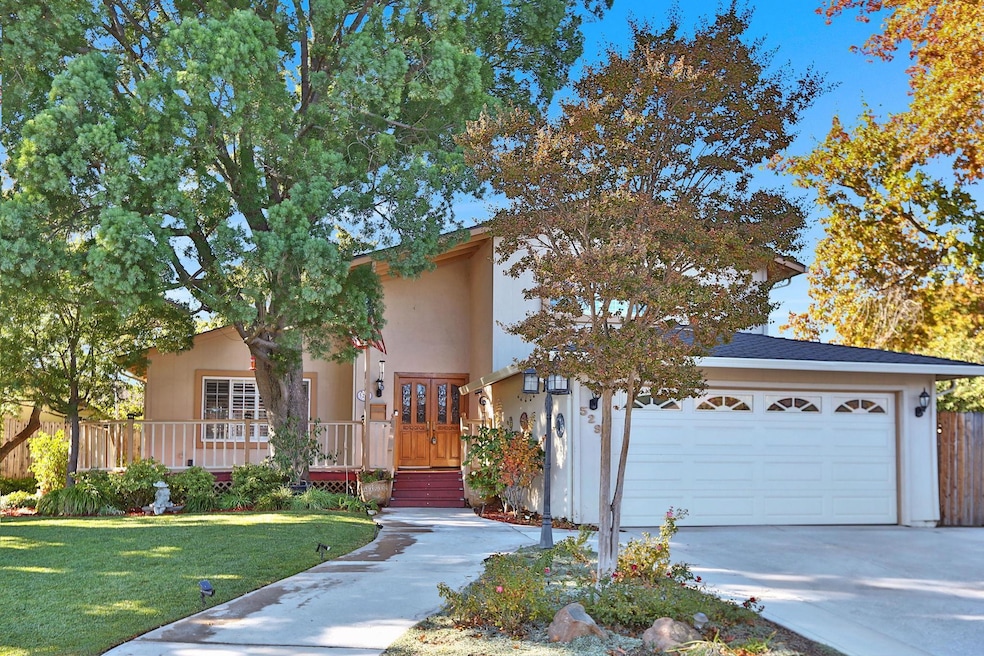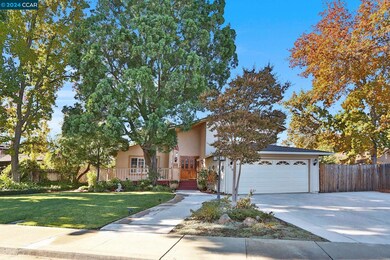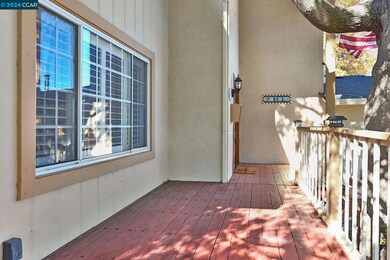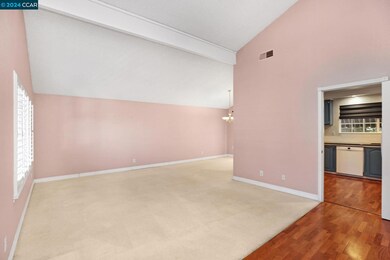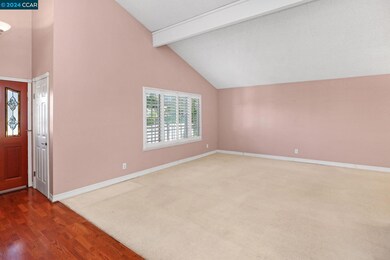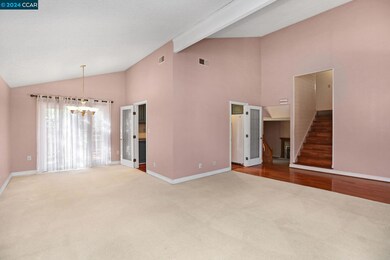
5297 Theresa Way Livermore, CA 94550
Rhonewood NeighborhoodHighlights
- RV or Boat Parking
- Updated Kitchen
- Contemporary Architecture
- Arroyo Seco Elementary School Rated A-
- Deck
- 3-minute walk to Tex Spruiell Park
About This Home
As of December 2024Impeccably maintained Livermore home with countless upgrades throughout highlighted by a stunning kitchen update along with all baths. A move-in ready home with all of the bells and whistles one would expect from a home of this magnitude with over 1,900 square feet of living space (per county assessor) along with a very private and secluded back yard, separate formal and casual living areas along with an open and airy floor plan designed for entertaining. Situated on a level 7,163 square foot lot (per county assessor) this very special property enjoys a premium location within this highly sought after area and most all of the windows have been upgraded to energy efficient dual pane ones! Property also features a large side yard complete with side yard access, multiple custom decks as well as a great commute location with very easy access to highways 580 and 84! Very easy walk to parks, trails, community pool, hiking, biking and of course all nearby award winning wineries. Close to Livermore's lively downtown with restaurants, shopping and entertainment too! Top rated K-12 schools nearby as well! If you can find a better value in the area, buy it!
Last Agent to Sell the Property
Jd Sterling International Re License #01025923 Listed on: 11/07/2024

Home Details
Home Type
- Single Family
Est. Annual Taxes
- $4,894
Year Built
- Built in 1972
Lot Details
- 7,163 Sq Ft Lot
- Landscaped
- Private Lot
- Garden
- Back Yard Fenced and Front Yard
HOA Fees
- $37 Monthly HOA Fees
Parking
- 2 Car Direct Access Garage
- Front Facing Garage
- Garage Door Opener
- RV or Boat Parking
Home Design
- Contemporary Architecture
- Shingle Roof
Interior Spaces
- 3-Story Property
- Self Contained Fireplace Unit Or Insert
- Double Pane Windows
- Family Room with Fireplace
- Formal Dining Room
- Laminate Flooring
- Gas Dryer Hookup
Kitchen
- Updated Kitchen
- Built-In Oven
- Electric Cooktop
- Microwave
- Plumbed For Ice Maker
- Dishwasher
- Solid Surface Countertops
Bedrooms and Bathrooms
- 4 Bedrooms
Outdoor Features
- Deck
Utilities
- Forced Air Heating and Cooling System
- Heating System Uses Natural Gas
- Gas Water Heater
Listing and Financial Details
- Assessor Parcel Number 99A14432
Community Details
Overview
- Association fees include common area maintenance, management fee, reserves
- Rhonewood Park HOA, Phone Number (925) 980-8767
- Rhonewood Park Subdivision
- Greenbelt
Recreation
- Community Pool
Ownership History
Purchase Details
Home Financials for this Owner
Home Financials are based on the most recent Mortgage that was taken out on this home.Purchase Details
Home Financials for this Owner
Home Financials are based on the most recent Mortgage that was taken out on this home.Purchase Details
Home Financials for this Owner
Home Financials are based on the most recent Mortgage that was taken out on this home.Purchase Details
Home Financials for this Owner
Home Financials are based on the most recent Mortgage that was taken out on this home.Purchase Details
Similar Homes in Livermore, CA
Home Values in the Area
Average Home Value in this Area
Purchase History
| Date | Type | Sale Price | Title Company |
|---|---|---|---|
| Grant Deed | $1,237,500 | Old Republic Title Company | |
| Interfamily Deed Transfer | -- | Fidelity National Title Co | |
| Interfamily Deed Transfer | -- | Fidelity National Title Co | |
| Interfamily Deed Transfer | -- | Fidelity National Title Co | |
| Interfamily Deed Transfer | -- | Fidelity National Title Co | |
| Interfamily Deed Transfer | -- | -- | |
| Interfamily Deed Transfer | -- | American Title Co | |
| Grant Deed | -- | -- |
Mortgage History
| Date | Status | Loan Amount | Loan Type |
|---|---|---|---|
| Open | $866,250 | New Conventional | |
| Previous Owner | $30,000 | Credit Line Revolving | |
| Previous Owner | $276,000 | New Conventional | |
| Previous Owner | $276,000 | New Conventional | |
| Previous Owner | $288,374 | New Conventional | |
| Previous Owner | $280,296 | New Conventional | |
| Previous Owner | $265,000 | Fannie Mae Freddie Mac | |
| Previous Owner | $50,000 | Credit Line Revolving | |
| Previous Owner | $30,000 | Credit Line Revolving | |
| Previous Owner | $175,000 | Unknown | |
| Previous Owner | $50,000 | Credit Line Revolving | |
| Previous Owner | $100,050 | No Value Available |
Property History
| Date | Event | Price | Change | Sq Ft Price |
|---|---|---|---|---|
| 12/26/2024 12/26/24 | Sold | $1,237,500 | -2.9% | $649 / Sq Ft |
| 11/30/2024 11/30/24 | Pending | -- | -- | -- |
| 11/07/2024 11/07/24 | For Sale | $1,275,000 | -- | $669 / Sq Ft |
Tax History Compared to Growth
Tax History
| Year | Tax Paid | Tax Assessment Tax Assessment Total Assessment is a certain percentage of the fair market value that is determined by local assessors to be the total taxable value of land and additions on the property. | Land | Improvement |
|---|---|---|---|---|
| 2024 | $4,894 | $342,265 | $104,864 | $244,401 |
| 2023 | $4,805 | $342,417 | $102,808 | $239,609 |
| 2022 | $4,720 | $328,704 | $100,793 | $234,911 |
| 2021 | $4,611 | $322,121 | $98,816 | $230,305 |
| 2020 | $4,461 | $325,747 | $97,803 | $227,944 |
| 2019 | $4,469 | $319,361 | $95,886 | $223,475 |
| 2018 | $4,358 | $313,099 | $94,006 | $219,093 |
| 2017 | $4,232 | $306,961 | $92,163 | $214,798 |
| 2016 | $4,055 | $300,943 | $90,356 | $210,587 |
| 2015 | $3,803 | $296,424 | $88,999 | $207,425 |
| 2014 | $3,731 | $290,619 | $87,256 | $203,363 |
Agents Affiliated with this Home
-
Glenn King

Seller's Agent in 2024
Glenn King
Jd Sterling International Re
(925) 963-1627
1 in this area
43 Total Sales
-
David Vigil
D
Buyer's Agent in 2024
David Vigil
Legacy Real Estate & Assoc.
(510) 794-9588
1 in this area
87 Total Sales
Map
Source: Contra Costa Association of REALTORS®
MLS Number: 41078209
APN: 099A-1443-002-00
- 642 Debra St
- 564 Debra St
- 557 Debra St
- 709 Katrina St
- 5325 Lenore Ave
- 613 Joyce St
- 5135 Charlotte Way
- 530 Andrea Cir
- 775 Vivian Dr
- 5583 Stacy Ct
- 4964 Candy Ct
- 5894 Arlene Way
- 5436 Charlotte Way
- 5149 Irene Way
- 737 Alison Cir
- 1123 Lucille St
- 5224 Diane Ln
- 1437 Rebecca Dr
- 344 Charlotte Common
- 318 Marie Common
