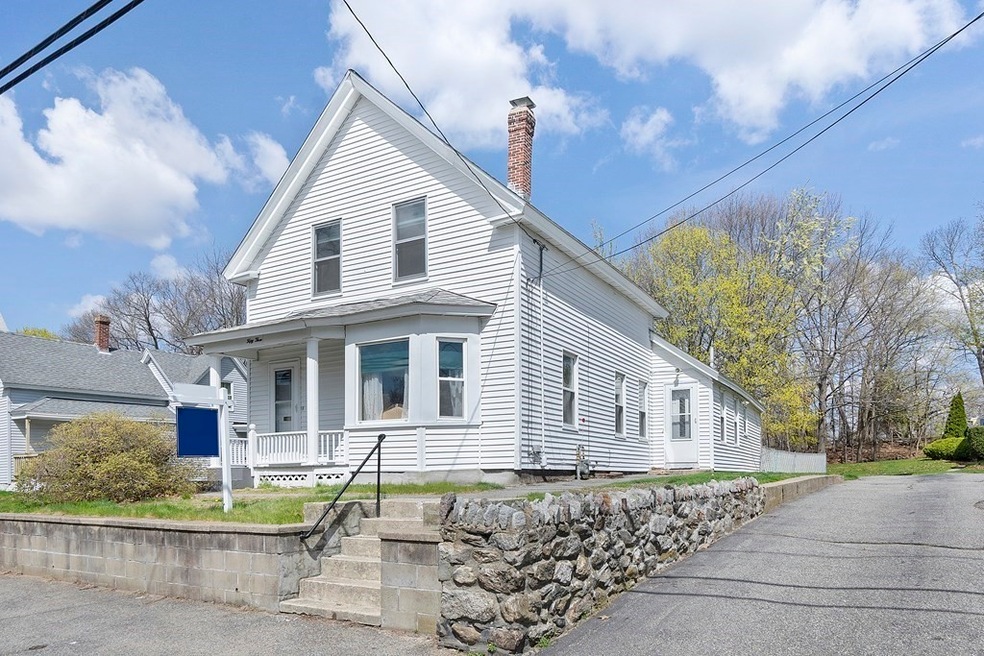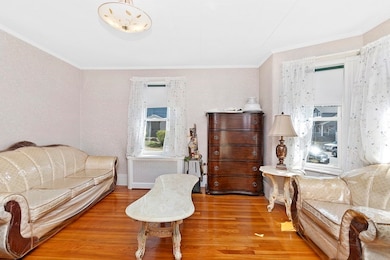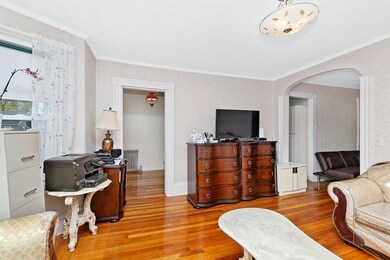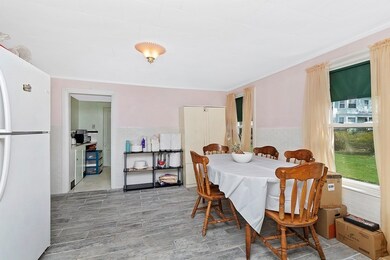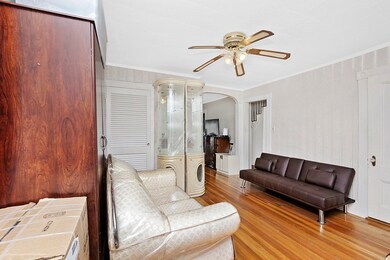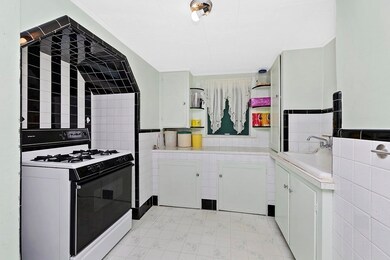
53 Arnold St Methuen, MA 01844
Downtown Methuen NeighborhoodEstimated Value: $470,000 - $511,000
Highlights
- Open Floorplan
- Cathedral Ceiling
- 1 Car Detached Garage
- Colonial Architecture
- Wood Flooring
- Porch
About This Home
As of November 2021Welcome to 53 Arnold Street! A charming colonial style single family in Methuen that is conveniently located near shopping centers, restaurants, and easy highway access close by. Built in 1930, the property has been well maintained and touched up throughout the years. Situated on a quiet and wide street, the property sits back from the street on its huge lot with all of the privacy you would want for your home. The main level offers a spacious feel and offers hardwood flooring, a full bathroom, dining room, and a kitchen that is perfect for hosting guests. The second floor showcases your bedrooms, including the master bed and more hardwood flooring upstairs. This single family also has garage parking and more spots in the paved driveway. Do not miss your chance to see this awesome property!
Home Details
Home Type
- Single Family
Est. Annual Taxes
- $3,456
Year Built
- Built in 1930
Lot Details
- 0.29 Acre Lot
- Fenced
- Property is zoned RG
Parking
- 1 Car Detached Garage
- Shared Driveway
- Open Parking
- Off-Street Parking
Home Design
- Colonial Architecture
- Stone Foundation
Interior Spaces
- 1,634 Sq Ft Home
- Open Floorplan
- Cathedral Ceiling
- Ceiling Fan
- Light Fixtures
- Bay Window
- Unfinished Basement
- Basement Fills Entire Space Under The House
- Range
Flooring
- Wood
- Ceramic Tile
Bedrooms and Bathrooms
- 3 Bedrooms
- 1 Full Bathroom
- Bathtub with Shower
Outdoor Features
- Porch
Schools
- MHS High School
Utilities
- Window Unit Cooling System
- 1 Heating Zone
- Heating System Uses Natural Gas
- Heating System Uses Steam
- Gas Water Heater
- Cable TV Available
Listing and Financial Details
- Assessor Parcel Number M:00614 B:00137 L:00048,2041068
Ownership History
Purchase Details
Home Financials for this Owner
Home Financials are based on the most recent Mortgage that was taken out on this home.Purchase Details
Home Financials for this Owner
Home Financials are based on the most recent Mortgage that was taken out on this home.Purchase Details
Similar Homes in Methuen, MA
Home Values in the Area
Average Home Value in this Area
Purchase History
| Date | Buyer | Sale Price | Title Company |
|---|---|---|---|
| Marmol Angel | $400,000 | None Available | |
| Blanc Clautide V | $336,000 | None Available | |
| Desisto Maureen P | -- | -- | |
| Desisto Maureen P | -- | -- | |
| Desisto Maureen P | -- | -- |
Mortgage History
| Date | Status | Borrower | Loan Amount |
|---|---|---|---|
| Open | Marmol Angel | $388,000 | |
| Closed | Marmol Angel | $388,000 | |
| Closed | Marmol Angel | $6,545 | |
| Previous Owner | Blanc Clautide V | $329,914 |
Property History
| Date | Event | Price | Change | Sq Ft Price |
|---|---|---|---|---|
| 11/08/2021 11/08/21 | Sold | $400,000 | +5.5% | $245 / Sq Ft |
| 09/15/2021 09/15/21 | Pending | -- | -- | -- |
| 07/22/2021 07/22/21 | Price Changed | $379,000 | -2.6% | $232 / Sq Ft |
| 07/14/2021 07/14/21 | For Sale | $389,000 | +15.8% | $238 / Sq Ft |
| 10/01/2020 10/01/20 | Sold | $336,000 | +3.4% | $206 / Sq Ft |
| 08/16/2020 08/16/20 | Pending | -- | -- | -- |
| 08/11/2020 08/11/20 | For Sale | $325,000 | -- | $199 / Sq Ft |
Tax History Compared to Growth
Tax History
| Year | Tax Paid | Tax Assessment Tax Assessment Total Assessment is a certain percentage of the fair market value that is determined by local assessors to be the total taxable value of land and additions on the property. | Land | Improvement |
|---|---|---|---|---|
| 2025 | $4,333 | $409,500 | $187,200 | $222,300 |
| 2024 | $4,129 | $380,200 | $163,700 | $216,500 |
| 2023 | $3,957 | $338,200 | $144,000 | $194,200 |
| 2022 | $3,696 | $283,200 | $117,800 | $165,400 |
| 2021 | $3,456 | $262,000 | $111,300 | $150,700 |
| 2020 | $3,429 | $255,100 | $111,300 | $143,800 |
| 2019 | $3,325 | $234,300 | $104,700 | $129,600 |
| 2018 | $3,154 | $221,000 | $98,200 | $122,800 |
| 2017 | $2,974 | $203,000 | $91,600 | $111,400 |
| 2016 | $2,876 | $194,200 | $85,100 | $109,100 |
| 2015 | $2,770 | $189,700 | $85,100 | $104,600 |
Agents Affiliated with this Home
-
Ray Suppa
R
Seller's Agent in 2021
Ray Suppa
Coldwell Banker Realty - Cambridge
(781) 648-6500
1 in this area
35 Total Sales
-
Daysi Quiles

Buyer's Agent in 2021
Daysi Quiles
Liriano Realty
(978) 242-4684
5 in this area
108 Total Sales
-
Nancy Antonopoulos

Seller's Agent in 2020
Nancy Antonopoulos
Crimson Real Estate Agency, LLC
(978) 835-3040
2 in this area
48 Total Sales
-
Pierre Jean-Louis

Buyer's Agent in 2020
Pierre Jean-Louis
Premium Realty & Insurance Services
(781) 244-0817
3 in this area
50 Total Sales
Map
Source: MLS Property Information Network (MLS PIN)
MLS Number: 72865275
APN: METH-000614-000137-000048
- 20-22 Ashland Ave
- 56 Gill Ave
- 4 Mystic St
- 175-177 Oakland Ave
- 168 Lowell St
- 17 Fulton St
- 281 Broadway
- 19 Brown Ct
- 23 Chase St
- 10 Carleton St
- 134 Edgewood Ave
- 230 Oakland Ave
- 14 Gage St
- 24 Penobscott Cir Unit 24
- 100-102 Phillips St
- 19 Capitol St
- 234 Oakland Ave
- 7 Annis St
- 68 Center St
- 108-112 Camden St
- 53 Arnold St
- 57 Arnold St
- 49 Arnold St
- 49 Arnold St Unit 49
- 59 Arnold St Unit 61
- 51 Arnold St
- 43 Arnold St Unit 45
- 43-45 Arnold St
- 1 Linton Ave
- 41 Arnold St
- 50 Arnold St
- 58 Arnold St
- 54 Arnold St
- 54 Arnold St Unit 54
- 79 Linton Ave
- 7-9 Linton Ave
- 39 Arnold St
- 64 Arnold St
- 4 Linton Ave Unit 2
- 24 Linton Ave
