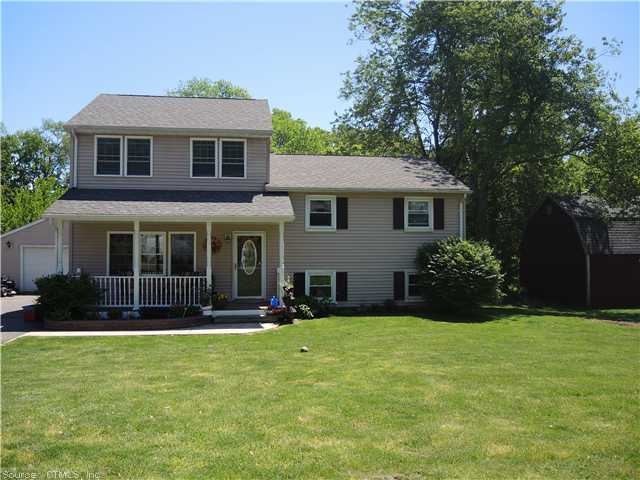
53 Boylston St Meriden, CT 06450
Estimated Value: $359,431 - $395,000
Highlights
- Above Ground Pool
- Attic
- 2 Car Detached Garage
- 0.62 Acre Lot
- 1 Fireplace
- Baseboard Heating
About This Home
As of September 2013Nothing to do but move in! This home offers a flexible living area floorplan,upgraded kitchen, a large master suite and secondary bedrooms that are equal in size! Add that brand new decks overlooking a spacious fenced level yard complete with pool!
Don't overlook the oversized 2 car garage with heat and electricity! This home has it all!
Last Listed By
Jacquelyn Najjar
Harriman Real Estate LLC License #RES.0792672 Listed on: 05/28/2013
Home Details
Home Type
- Single Family
Est. Annual Taxes
- $4,036
Year Built
- Built in 1962
Lot Details
- 0.62 Acre Lot
- Level Lot
Home Design
- Split Level Home
- Vinyl Siding
Interior Spaces
- 1,706 Sq Ft Home
- 1 Fireplace
- Crawl Space
Kitchen
- Oven or Range
- Microwave
- Dishwasher
Bedrooms and Bathrooms
- 3 Bedrooms
- 2 Full Bathrooms
Attic
- Storage In Attic
- Attic or Crawl Hatchway Insulated
Parking
- 2 Car Detached Garage
- Driveway
Pool
- Above Ground Pool
Schools
- Pboe Elementary School
- Pboe High School
Utilities
- Baseboard Heating
- Heating System Uses Natural Gas
- Cable TV Available
Ownership History
Purchase Details
Home Financials for this Owner
Home Financials are based on the most recent Mortgage that was taken out on this home.Similar Homes in Meriden, CT
Home Values in the Area
Average Home Value in this Area
Purchase History
| Date | Buyer | Sale Price | Title Company |
|---|---|---|---|
| Chasse Christopher | $241,000 | -- |
Mortgage History
| Date | Status | Borrower | Loan Amount |
|---|---|---|---|
| Open | Chasse Christopher | $50,000 | |
| Open | Gamble Jo Lynn M | $228,950 | |
| Previous Owner | Gamble Jo Lynn M | $160,000 |
Property History
| Date | Event | Price | Change | Sq Ft Price |
|---|---|---|---|---|
| 09/30/2013 09/30/13 | Sold | $241,000 | -7.3% | $141 / Sq Ft |
| 06/20/2013 06/20/13 | Pending | -- | -- | -- |
| 05/28/2013 05/28/13 | For Sale | $259,900 | -- | $152 / Sq Ft |
Tax History Compared to Growth
Tax History
| Year | Tax Paid | Tax Assessment Tax Assessment Total Assessment is a certain percentage of the fair market value that is determined by local assessors to be the total taxable value of land and additions on the property. | Land | Improvement |
|---|---|---|---|---|
| 2024 | $6,476 | $178,360 | $64,190 | $114,170 |
| 2023 | $6,205 | $178,360 | $64,190 | $114,170 |
| 2022 | $5,884 | $178,360 | $64,190 | $114,170 |
| 2021 | $6,141 | $150,290 | $58,380 | $91,910 |
| 2020 | $6,141 | $150,290 | $58,380 | $91,910 |
| 2019 | $6,141 | $150,290 | $58,380 | $91,910 |
| 2018 | $6,168 | $150,290 | $58,380 | $91,910 |
| 2017 | $5,812 | $145,600 | $58,380 | $87,220 |
| 2016 | $5,113 | $139,580 | $50,470 | $89,110 |
| 2015 | $5,113 | $139,580 | $50,470 | $89,110 |
| 2014 | $4,989 | $139,580 | $50,470 | $89,110 |
Agents Affiliated with this Home
-
J
Seller's Agent in 2013
Jacquelyn Najjar
Harriman Real Estate LLC
Map
Source: SmartMLS
MLS Number: N337654
APN: MERI-001007-000333N-000016E
- 19 Abbey Ln Unit 19
- 1280 E Main St
- 47 Westview Dr
- 36 Hart Ave
- 158 Paddock Ave Unit 2001
- 19 Morton Rd
- 1516 E Main St Unit 18
- 41 Morton Rd
- 44 Horton Ave
- 37 Schwink Dr
- 102 Horton Ave
- 196 Bee St
- 122 Williams St
- 120 Barr Rd
- 53 David Dr
- 114 Ives Ave
- 118 Swain Ave
- 89 Genest St
- 26 John George Dr
- 202 Metacomet Dr
