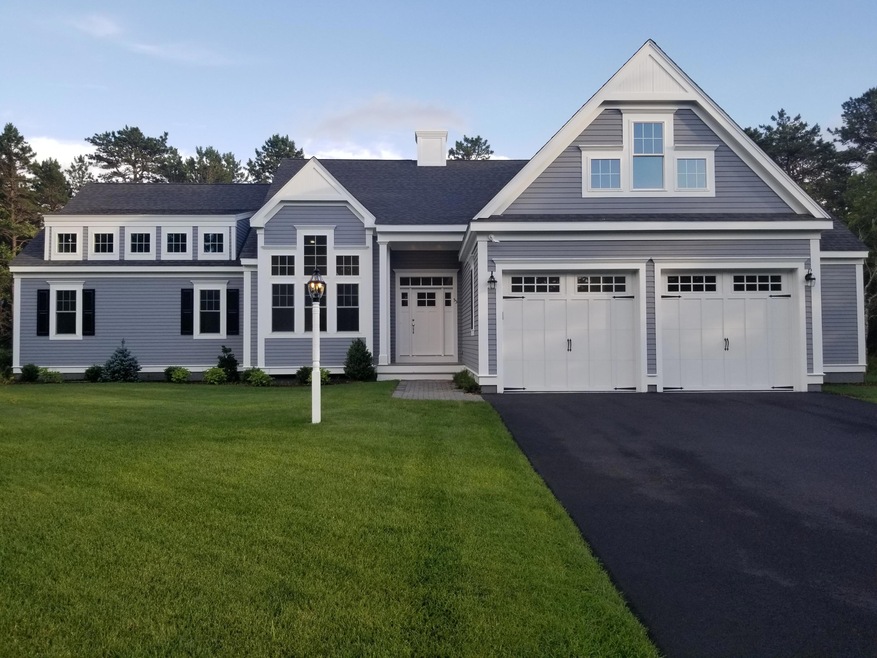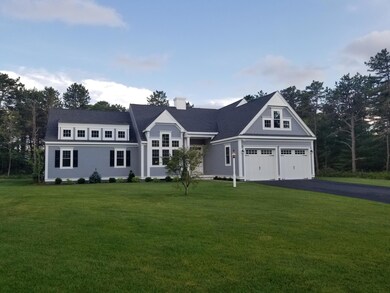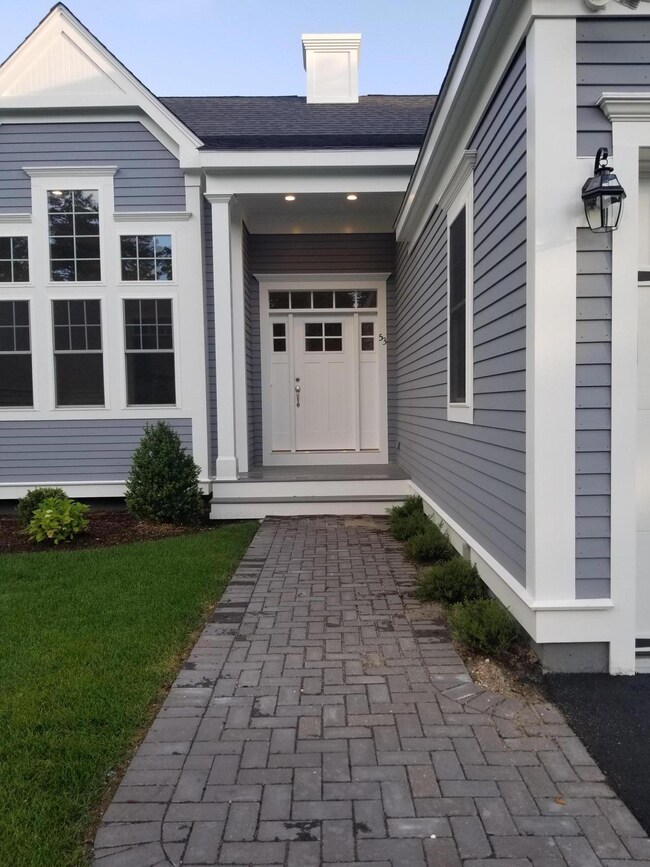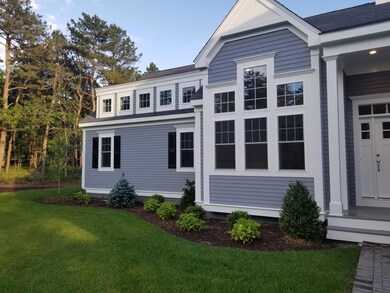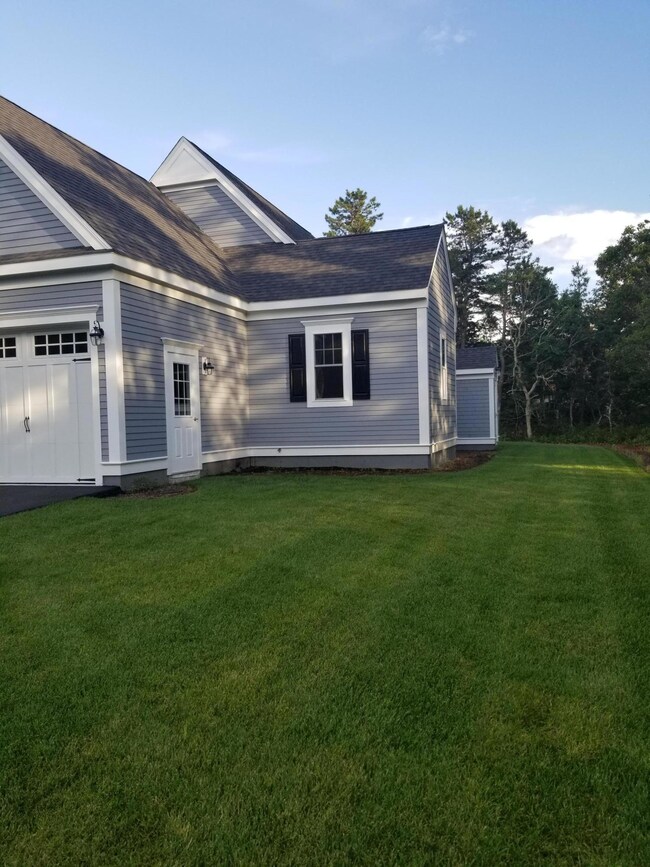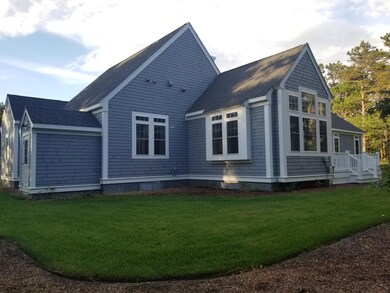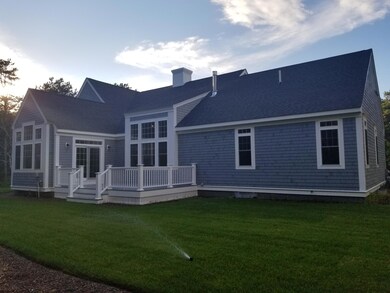
53 Camden Ln Mashpee, MA 02649
Mashpee Neck NeighborhoodEstimated Value: $1,356,000 - $1,450,000
Highlights
- Newly Remodeled
- 0.92 Acre Lot
- Wooded Lot
- Mashpee High School Rated A-
- Deck
- Cathedral Ceiling
About This Home
As of February 2020New Construction!!! The Kingsman ranch model is first floor living with 3 bedrooms(including a spa-like master suite) 2.5 baths all within 2,670 square feet. A mud room and half bath off the foyer allow for a great use of storage and space. The great room, breakfast area and gourmet kitchen with a walk in pantry create the luxury of this open floor plan.Other features include 3 zone heat/AC, Central Vacuum, Alarm, Irrigation system. Elaborate trim work including interior transoms, wainscoting, chair rail, bead board, custom built ins in great room are included. This home site is located in the beautiful Parkside community in Mashpee, Ma. There is a town landing with a marina nearby and it's also a short drive to Mashpee Commons. Come view this one of a kind home today!!! Must See !!!
Last Agent to Sell the Property
Prime Homes License #114616-B Listed on: 06/25/2018
Home Details
Home Type
- Single Family
Est. Annual Taxes
- $1,587
Year Built
- Built in 2018 | Newly Remodeled
Lot Details
- 0.92 Acre Lot
- Sprinkler System
- Wooded Lot
- Yard
- Property is zoned R-
Parking
- 2 Car Attached Garage
- Open Parking
Home Design
- Home to be built
- Poured Concrete
- Asphalt Roof
- Shingle Siding
- Clapboard
Interior Spaces
- 2,672 Sq Ft Home
- 1-Story Property
- Central Vacuum
- Built-In Features
- Cathedral Ceiling
- Ceiling Fan
- Recessed Lighting
- Gas Fireplace
- Living Room
- Dining Room
Kitchen
- Gas Range
- Microwave
- Dishwasher
- Kitchen Island
Flooring
- Wood
- Tile
Bedrooms and Bathrooms
- 3 Bedrooms
- Cedar Closet
- Walk-In Closet
- Primary Bathroom is a Full Bathroom
Laundry
- Laundry Room
- Laundry on main level
- Washer Hookup
Outdoor Features
- Deck
- Porch
Utilities
- Forced Air Heating and Cooling System
- Well
- Tankless Water Heater
- Gas Water Heater
- Private Sewer
Community Details
- No Home Owners Association
- Parkside Subdivision
Listing and Financial Details
- Home warranty included in the sale of the property
- Assessor Parcel Number 831900
Ownership History
Purchase Details
Purchase Details
Home Financials for this Owner
Home Financials are based on the most recent Mortgage that was taken out on this home.Similar Homes in Mashpee, MA
Home Values in the Area
Average Home Value in this Area
Purchase History
| Date | Buyer | Sale Price | Title Company |
|---|---|---|---|
| Cooke Lt | -- | None Available | |
| Cooke Richard A | $775,000 | None Available |
Property History
| Date | Event | Price | Change | Sq Ft Price |
|---|---|---|---|---|
| 02/14/2020 02/14/20 | Sold | $775,000 | -2.5% | $290 / Sq Ft |
| 10/30/2019 10/30/19 | Pending | -- | -- | -- |
| 06/25/2018 06/25/18 | For Sale | $795,000 | -- | $298 / Sq Ft |
Tax History Compared to Growth
Tax History
| Year | Tax Paid | Tax Assessment Tax Assessment Total Assessment is a certain percentage of the fair market value that is determined by local assessors to be the total taxable value of land and additions on the property. | Land | Improvement |
|---|---|---|---|---|
| 2024 | $8,004 | $1,244,800 | $259,500 | $985,300 |
| 2023 | $7,386 | $1,053,700 | $247,100 | $806,600 |
| 2022 | $7,087 | $867,400 | $200,900 | $666,500 |
| 2021 | $6,678 | $736,300 | $181,000 | $555,300 |
| 2020 | $4,037 | $444,100 | $174,100 | $270,000 |
| 2019 | $1,576 | $174,100 | $174,100 | $0 |
| 2018 | $1,553 | $174,100 | $174,100 | $0 |
| 2017 | $1,600 | $174,100 | $174,100 | $0 |
| 2016 | $1,485 | $160,700 | $160,700 | $0 |
| 2015 | $1,586 | $174,100 | $174,100 | $0 |
| 2014 | $1,587 | $169,000 | $169,000 | $0 |
Agents Affiliated with this Home
-
Kenneth Marsters
K
Seller's Agent in 2020
Kenneth Marsters
Prime Homes
(774) 238-0998
6 Total Sales
-
Karen Lilly

Buyer's Agent in 2020
Karen Lilly
Property Cape Cod
(774) 368-0551
114 Total Sales
Map
Source: Cape Cod & Islands Association of REALTORS®
MLS Number: 21804659
APN: MASH-000083-000190
- 34 Quaker Run Rd
- 11 Teal Cir
- 8 Starboard Dr Unit 73
- 42 Spinnaker Dr
- 66 Frog Pond Close
- 160 Mashpee Neck Rd
- 204 Clamshell Cove Rd
- 77 The Heights
- 19 Mutiny Way
- 204 Clamshell Cove Rd
- 59 Eagle Dr
- 51 Buccaneer Way
- 26 Oyster Way
- 22 Oyster Way
- 329 Waquoit Rd
- 585 Santuit Rd
- 329 Waquoit Rd
- 44 The Heights
- 22 & 26 Oyster Way
- 16 Cedar St
- 53 Camden Ln
- 46 Dry Hollow Ln
- 57 Camden Ln
- 54 Dry Hollow Ln
- 84 Dry Hollow Ln
- 54 Camden Ln
- 49 Camden Ln
- 25 Belfast Ln
- 53 Dry Hollow Ln
- 22 Belfast Ln
- 86 Dry Hollow Ln
- 65 Camden Ln
- 59 Dry Hollow Ln
- 35 Dry Hollow Ln
- 76 Dry Hollow Ln
- 64 Dry Hollow Ln
- 17 Belfast Ln
- 60 Camden Ln
- 63 Dry Hollow Ln
- 38 Camden Ln
