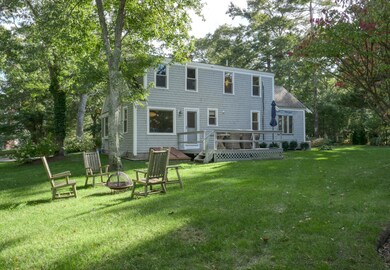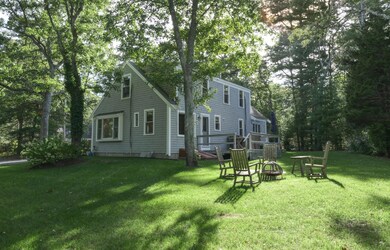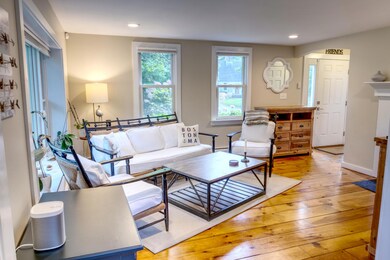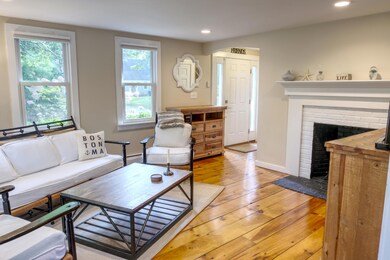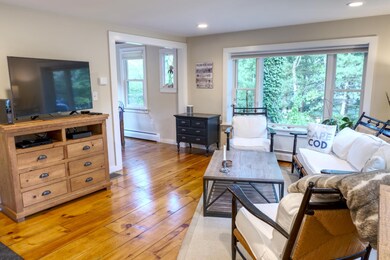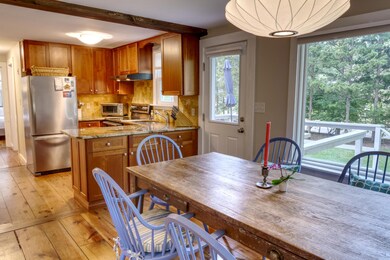
53 Captain Aldens Ln Osterville, MA 02655
Osterville NeighborhoodHighlights
- Cape Cod Architecture
- Deck
- 1 Fireplace
- West Villages Elementary School Rated A-
- Wood Flooring
- No HOA
About This Home
As of September 2021Immaculate quintessential Cape Cod home in the village of Osterville perfectly situated on professionally landscaped yard with lush green new lawn. If you're looking for peaceful, low maintenance & serenity this is it! On approach you'll notice some old Cape Cod traditional design aspects like clapboard front and shingle sides, wooden incased gutters &inside beautiful wide pine floors throughout much of the house. The home embraces Technology w/ new high-efficiency gas heating system, controllable with your cell phone. Newer central air system on first level and split system on the second floor, new $2500 dehumidifier system, newer windows and most the exterior shingles have been replaced... the home has a wonderful open floor plan. You're greeted by a fireplaced living room with great natural light which opens to dining room and kitchen. All flows nicely to the back deck & beautiful secluded backyard. Large first floor bath and bedroom as well as first floor laundry. Upstairs gleaming wide pine floors in large master bedroom with two closets and third bedroom. A lot of time and money has been spent upgrading this home so you don't have to. Just bring your toothbrush!
Last Agent to Sell the Property
William Raveis Real Estate & Home Services License #9058063 Listed on: 10/16/2020

Last Buyer's Agent
Amy Gallagher
William Raveis Real Estate & Home Services License #9536090

Home Details
Home Type
- Single Family
Est. Annual Taxes
- $3,715
Year Built
- Built in 1979
Lot Details
- 0.35 Acre Lot
- Level Lot
- Sprinkler System
- Yard
- Property is zoned RC
Home Design
- Cape Cod Architecture
- Poured Concrete
- Pitched Roof
- Asphalt Roof
- Shingle Siding
- Clapboard
Interior Spaces
- 1,325 Sq Ft Home
- 2-Story Property
- Beamed Ceilings
- 1 Fireplace
- Interior Basement Entry
- Home Security System
Kitchen
- Electric Range
- Range Hood
Flooring
- Wood
- Tile
Bedrooms and Bathrooms
- 3 Bedrooms
- Primary bedroom located on second floor
- 2 Full Bathrooms
Laundry
- Laundry on main level
- Electric Dryer
- Washer
Outdoor Features
- Deck
- Outbuilding
Location
- Property is near shops
Utilities
- Cooling System Mounted In Outer Wall Opening
- Central Air
- Hot Water Heating System
- Gas Water Heater
- Private Sewer
Community Details
- No Home Owners Association
Listing and Financial Details
- Assessor Parcel Number 146085
Ownership History
Purchase Details
Home Financials for this Owner
Home Financials are based on the most recent Mortgage that was taken out on this home.Purchase Details
Home Financials for this Owner
Home Financials are based on the most recent Mortgage that was taken out on this home.Purchase Details
Home Financials for this Owner
Home Financials are based on the most recent Mortgage that was taken out on this home.Purchase Details
Home Financials for this Owner
Home Financials are based on the most recent Mortgage that was taken out on this home.Purchase Details
Similar Home in Osterville, MA
Home Values in the Area
Average Home Value in this Area
Purchase History
| Date | Type | Sale Price | Title Company |
|---|---|---|---|
| Not Resolvable | $545,000 | None Available | |
| Not Resolvable | $475,500 | None Available | |
| Not Resolvable | $342,500 | -- | |
| Not Resolvable | $280,000 | -- | |
| Land Court Massachusetts | $345,000 | -- |
Mortgage History
| Date | Status | Loan Amount | Loan Type |
|---|---|---|---|
| Open | $484,500 | Purchase Money Mortgage | |
| Previous Owner | $300,000 | New Conventional | |
| Previous Owner | $327,206 | FHA | |
| Previous Owner | $336,295 | FHA | |
| Previous Owner | $200,000 | New Conventional |
Property History
| Date | Event | Price | Change | Sq Ft Price |
|---|---|---|---|---|
| 09/17/2021 09/17/21 | Sold | $527,500 | +5.5% | $398 / Sq Ft |
| 08/14/2021 08/14/21 | Pending | -- | -- | -- |
| 08/11/2021 08/11/21 | For Sale | $499,900 | +5.1% | $377 / Sq Ft |
| 12/16/2020 12/16/20 | Sold | $475,500 | -3.9% | $359 / Sq Ft |
| 10/26/2020 10/26/20 | Pending | -- | -- | -- |
| 10/16/2020 10/16/20 | For Sale | $495,000 | +45.6% | $374 / Sq Ft |
| 04/29/2017 04/29/17 | Sold | $339,900 | 0.0% | $257 / Sq Ft |
| 03/21/2017 03/21/17 | Pending | -- | -- | -- |
| 03/13/2017 03/13/17 | For Sale | $339,900 | +21.4% | $257 / Sq Ft |
| 07/21/2014 07/21/14 | Sold | $280,000 | -9.6% | $211 / Sq Ft |
| 07/02/2014 07/02/14 | Pending | -- | -- | -- |
| 02/19/2014 02/19/14 | For Sale | $309,900 | -- | $234 / Sq Ft |
Tax History Compared to Growth
Tax History
| Year | Tax Paid | Tax Assessment Tax Assessment Total Assessment is a certain percentage of the fair market value that is determined by local assessors to be the total taxable value of land and additions on the property. | Land | Improvement |
|---|---|---|---|---|
| 2025 | $4,807 | $594,200 | $152,200 | $442,000 |
| 2024 | $4,442 | $568,700 | $152,200 | $416,500 |
| 2023 | $4,253 | $509,900 | $138,400 | $371,500 |
| 2022 | $3,971 | $411,900 | $102,500 | $309,400 |
| 2021 | $3,516 | $335,200 | $102,500 | $232,700 |
| 2020 | $3,622 | $330,500 | $102,500 | $228,000 |
| 2019 | $3,455 | $306,300 | $102,500 | $203,800 |
| 2018 | $3,055 | $272,300 | $107,900 | $164,400 |
| 2017 | $2,840 | $263,900 | $107,900 | $156,000 |
| 2016 | $2,885 | $264,700 | $108,700 | $156,000 |
| 2015 | $2,612 | $240,700 | $105,400 | $135,300 |
Agents Affiliated with this Home
-
A
Seller's Agent in 2021
Amy Gallagher
William Raveis Real Estate & Home Services
-
J
Buyer's Agent in 2021
John Mahan
Jack Conway & Co Inc
-
Jonathan Matel

Seller's Agent in 2020
Jonathan Matel
William Raveis Real Estate & Home Services
(508) 428-3320
14 in this area
29 Total Sales
-
C
Seller's Agent in 2017
Cindy Houlihan
Robert Paul Properties, Inc.
-
S
Buyer's Agent in 2017
Scott McCracken
M Real Estate, Inc.
-
Team 300
T
Seller's Agent in 2014
Team 300
Today Real Estate
(508) 790-2300
7 in this area
242 Total Sales
Map
Source: Cape Cod & Islands Association of REALTORS®
MLS Number: 22007089
APN: OSTE-000146-000000-000085
- 35 Sharon Cir
- 17 Ebenezer Rd
- 7 Ebenezer
- 72 Rosemary Ln
- 825 Lumbert Mill Rd
- 24 Indigo Ln
- 3 Five Corners Rd
- 3 5 Corners Rd
- 65 Hadrada Ln
- 60 Smoke Valley Rd
- 38 Beach Plum Hill Rd
- 65 Thistle Dr
- 88 Amelia Way
- 435 Old Mill Rd
- 28 Stoney Cliff Rd
- 1118 Bumps River Rd
- 21 Rainbow Dr
- 66 Chuckles Way
- 195 Bunker Hill Rd

