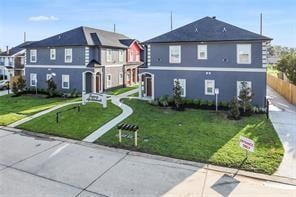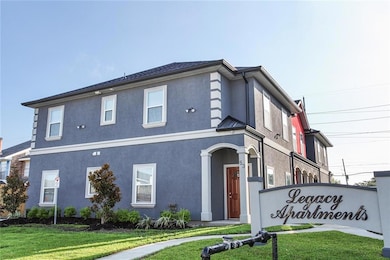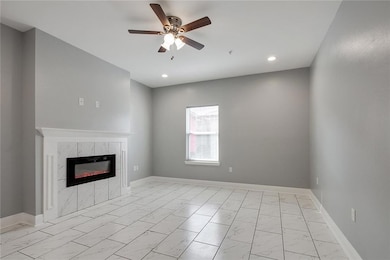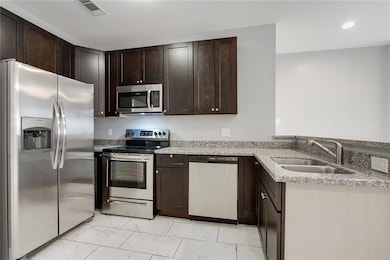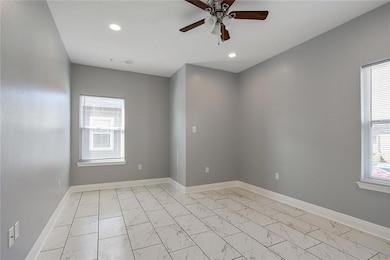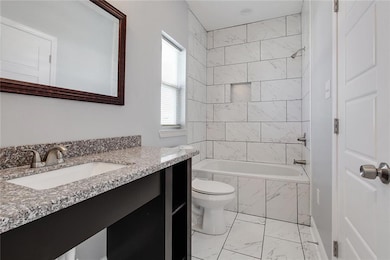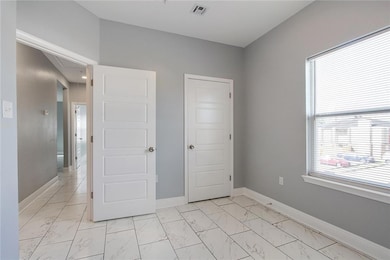53 Carriage Ln Unit D Destrehan, LA 70047
Highlights
- Granite Countertops
- Stainless Steel Appliances
- Courtyard
- New Sarpy Elementary School Rated A
- Fireplace
- Closed Circuit Camera
About This Home
This elevated-entry townhouse offers privacy, security, and modern convenience, with all living space located upstairs and accessed via stairs. Inside, enjoy 9ft ceilings, an open layout featuring granite countertops, stainless steel appliances, and an electric fireplace for a cozy, modern touch.
The home includes washer/dryer hookups, ample closet space, and two full bathrooms, providing both comfort and functionality. The property is monitored with video surveillance and includes 2 assigned parking spots for added convenience.
Low-maintenance, move-in ready, and ideal for those seeking a quiet, private space with upgraded finishes.
Townhouse Details
Home Type
- Townhome
Est. Annual Taxes
- $4,966
Year Built
- Built in 2019
Lot Details
- Fenced
- Property is in excellent condition
Home Design
- Brick Exterior Construction
- Slab Foundation
- Stucco
Interior Spaces
- 1,094 Sq Ft Home
- 2-Story Property
- Ceiling Fan
- Fireplace
- Closed Circuit Camera
- Washer and Dryer Hookup
Kitchen
- Oven
- Range
- Microwave
- Dishwasher
- Stainless Steel Appliances
- Granite Countertops
Bedrooms and Bathrooms
- 3 Bedrooms
- 2 Full Bathrooms
Parking
- 2 Parking Spaces
- Parking Lot
- Assigned Parking
Schools
- Nse Elementary School
- Ese Middle School
- Destrehan High School
Utilities
- Central Heating and Cooling System
- Cable TV Available
Additional Features
- Courtyard
- City Lot
Listing and Financial Details
- Security Deposit $1,100
- Tenant pays for electricity, water
- Assessor Parcel Number 302200Y00045
Community Details
Overview
- Ormond Subdivision
Pet Policy
- Breed Restrictions
Map
Source: ROAM MLS
MLS Number: 2512196
APN: 302200Y00045
- 69 Carriage Ln
- 81 Stanton Hall Dr
- 83 Stanton Hall Dr
- 67 Carriage Ln Unit B
- 31 Brandon Hall Dr Unit A
- 29 Brandon Hall Dr Unit D
- 33 Brandon Hall Dr Unit A
- 41 Brandon Hall Dr Unit A
- 22 Edgewood Dr
- 72 Carriage Ln
- 49 Brandon Hall Dr
- 51 Brandon Hall Dr
- 62 Brandon Hall Dr Unit D
- 62 Brandon Hall Dr Unit E
- 90 Houmas Place
- 51 Dunleith Dr
- 83 Stanton Hall Dr
- 56 Brandon Hall Dr Unit C
- 39 Houmas Place
- 19 Houmas Place Unit C
- 1952 Ormond Blvd
- 1 Storehouse Ln
- 23 Rosedown Dr
- 322 Ormond Meadows Dr Unit D
- 241 River Village Dr
- 152 Longview Dr
- 612 Paul Maillard Rd
- 303 Talbot Dr
- 945 Paul Maillard Rd
- 827 Milling Ave Unit 81
- 827 Milling Ave Unit 65
- 827 Milling Ave Unit 57
- 827 Milling Ave Unit 8
- 111 Schexnayder Ln
- 318 Pretty Acres Ave
- 121 W Esplanade Ave
