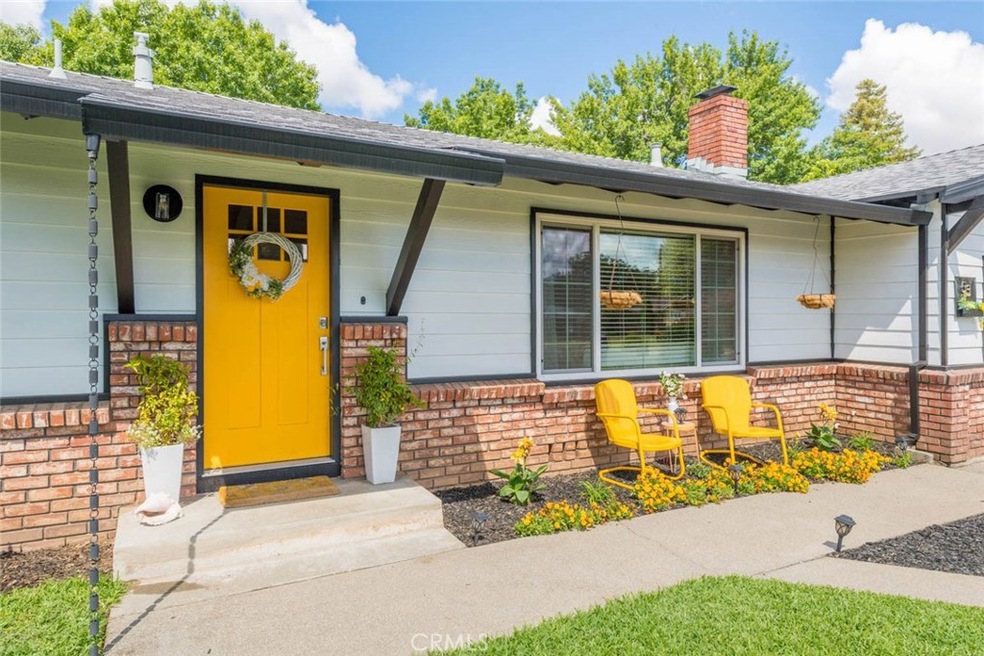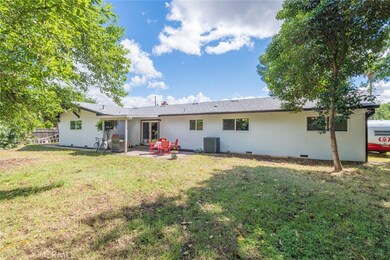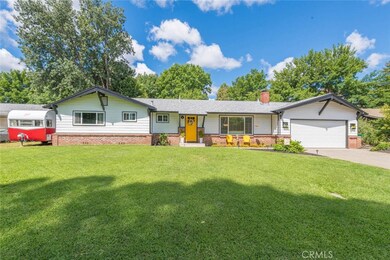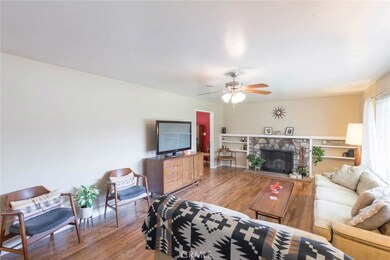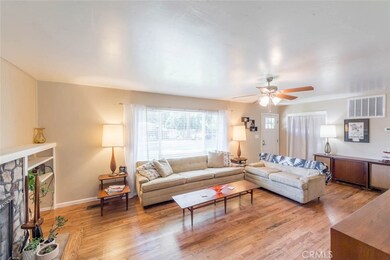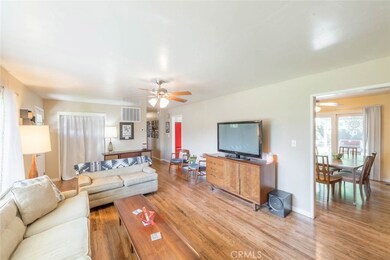
Highlights
- Updated Kitchen
- Wood Flooring
- Private Yard
- Neal Dow Elementary School Rated A-
- Granite Countertops
- No HOA
About This Home
As of October 2020Take a virtual walk through this stunningly remodeled home right down the street from the Lindo Channel! From the curb appeal, to the kitchen and bathrooms, you will fall in love! This white home with black accents, brick work and a yellow door will immediately catch your eye. Once you walk in, you will notice the gorgeous hardwood floors throughout the home, and the kitchen! The kitchen has been expanded and is breathtaking. It has marble countertops, beautiful white cabinets and high end red appliances. It is finished off with black and white checkered flooring. The kitchen is open to the dining room, which is open to the large living room. The living room has a beautiful rock fireplace with storage on both sides. On one side of the house, is a bedroom and bathroom. The bathroom has been updated and features beautiful new floors and a stylish vanity with a marble countertop. This bedroom has a door to the exterior of the home. It could be a perfect office or in-law room. The opposite side of the home features another updated guest bathroom, and 3 additional bedrooms, including the master. The master bedroom has a gorgeous updated bathroom with a new subway tiled shower, new floor, and vanity with gold accents! The home has a new roof, dual pane windows, oversized garage and new paint. The backyard is massive! It backs up to a schoolyard, which allows extra privacy and a beautiful view. Add a pool or whatever your heart desires in this backyard - it has room for it all!
Last Agent to Sell the Property
Keller Williams Realty Chico Area License #01772692 Listed on: 05/20/2020

Home Details
Home Type
- Single Family
Est. Annual Taxes
- $4,812
Year Built
- Built in 1964 | Remodeled
Lot Details
- 9,583 Sq Ft Lot
- Wood Fence
- Chain Link Fence
- Private Yard
- Lawn
- Back and Front Yard
- Density is up to 1 Unit/Acre
- Property is zoned SR
Parking
- 2 Car Direct Access Garage
- Oversized Parking
- Parking Available
- Front Facing Garage
- Two Garage Doors
- Driveway
Home Design
- Turnkey
- Raised Foundation
- Composition Roof
Interior Spaces
- 1,532 Sq Ft Home
- Built-In Features
- Ceiling Fan
- Double Pane Windows
- ENERGY STAR Qualified Windows
- Living Room with Fireplace
- Dining Room
- Neighborhood Views
Kitchen
- Updated Kitchen
- Self-Cleaning Oven
- Six Burner Stove
- Range Hood
- Water Line To Refrigerator
- Dishwasher
- ENERGY STAR Qualified Appliances
- Kitchen Island
- Granite Countertops
- Ceramic Countertops
Flooring
- Wood
- Tile
Bedrooms and Bathrooms
- 4 Main Level Bedrooms
- Remodeled Bathroom
- 3 Full Bathrooms
- Granite Bathroom Countertops
- Low Flow Toliet
- Bathtub with Shower
- Exhaust Fan In Bathroom
Laundry
- Laundry Room
- Laundry in Garage
Home Security
- Carbon Monoxide Detectors
- Fire and Smoke Detector
Outdoor Features
- Covered patio or porch
- Exterior Lighting
Utilities
- Central Heating and Cooling System
- Vented Exhaust Fan
- Conventional Septic
Community Details
- No Home Owners Association
Listing and Financial Details
- Tax Lot 18
- Assessor Parcel Number 015280016000
Ownership History
Purchase Details
Home Financials for this Owner
Home Financials are based on the most recent Mortgage that was taken out on this home.Purchase Details
Home Financials for this Owner
Home Financials are based on the most recent Mortgage that was taken out on this home.Similar Homes in Chico, CA
Home Values in the Area
Average Home Value in this Area
Purchase History
| Date | Type | Sale Price | Title Company |
|---|---|---|---|
| Grant Deed | $410,000 | Mid Valley T&E Co | |
| Deed | $332,545 | Bidwell Title & Escrow Co |
Mortgage History
| Date | Status | Loan Amount | Loan Type |
|---|---|---|---|
| Open | $73,000 | Credit Line Revolving | |
| Open | $385,000 | New Conventional | |
| Previous Owner | $250,000 | New Conventional | |
| Previous Owner | $162,300 | New Conventional | |
| Previous Owner | $161,800 | New Conventional | |
| Previous Owner | $50,000 | Credit Line Revolving | |
| Previous Owner | $50,000 | Credit Line Revolving | |
| Previous Owner | $138,049 | Unknown | |
| Previous Owner | $110,000 | Unknown | |
| Previous Owner | $25,000 | Unknown |
Property History
| Date | Event | Price | Change | Sq Ft Price |
|---|---|---|---|---|
| 10/08/2020 10/08/20 | Sold | $410,000 | -2.1% | $268 / Sq Ft |
| 08/17/2020 08/17/20 | Pending | -- | -- | -- |
| 07/31/2020 07/31/20 | For Sale | $419,000 | 0.0% | $273 / Sq Ft |
| 07/29/2020 07/29/20 | Pending | -- | -- | -- |
| 06/15/2020 06/15/20 | Price Changed | $419,000 | -1.4% | $273 / Sq Ft |
| 05/20/2020 05/20/20 | For Sale | $425,000 | +52.9% | $277 / Sq Ft |
| 05/18/2017 05/18/17 | Sold | $278,000 | 0.0% | $181 / Sq Ft |
| 04/08/2017 04/08/17 | Pending | -- | -- | -- |
| 04/05/2017 04/05/17 | For Sale | $278,000 | -- | $181 / Sq Ft |
Tax History Compared to Growth
Tax History
| Year | Tax Paid | Tax Assessment Tax Assessment Total Assessment is a certain percentage of the fair market value that is determined by local assessors to be the total taxable value of land and additions on the property. | Land | Improvement |
|---|---|---|---|---|
| 2025 | $4,812 | $443,795 | $184,013 | $259,782 |
| 2024 | $4,812 | $435,094 | $180,405 | $254,689 |
| 2023 | $4,756 | $426,564 | $176,868 | $249,696 |
| 2022 | $4,680 | $418,200 | $173,400 | $244,800 |
| 2021 | $4,592 | $410,000 | $170,000 | $240,000 |
| 2020 | $3,332 | $295,015 | $132,651 | $162,364 |
| 2019 | $3,271 | $289,231 | $130,050 | $159,181 |
| 2018 | $3,211 | $283,560 | $127,500 | $156,060 |
| 2017 | $900 | $85,906 | $20,692 | $65,214 |
| 2016 | $821 | $84,223 | $20,287 | $63,936 |
| 2015 | $819 | $82,959 | $19,983 | $62,976 |
| 2014 | $811 | $81,335 | $19,592 | $61,743 |
Agents Affiliated with this Home
-

Seller's Agent in 2020
Alisha Simpkins
Keller Williams Realty Chico Area
(530) 354-4244
305 Total Sales
-
N
Buyer's Agent in 2020
NoEmail NoEmail
NONMEMBER MRML
(646) 541-2551
5,745 Total Sales
-
R
Seller's Agent in 2017
Robb Fairchild
Robb Fairchild Realtor
-
J
Buyer's Agent in 2017
Jennifer Stelle
Century 21 Select Real Estate, Inc.
Map
Source: California Regional Multiple Listing Service (CRMLS)
MLS Number: SN20096116
APN: 015-280-016-000
- 8 Geneva Ln
- 2165 Ceres Ave
- 2174 North Ave
- 1094 Manzanita Ave
- 16 Petaluma Ct
- 9 Montclair Dr
- 2158 North Ave
- 954 Myrtle Ave
- 1252 Manzanita Ave
- 1273 East Ave
- 27 Garden Park Dr
- 917 Christi Ln
- 2817 San Verbena Way
- 1712 Sherman Ave
- 46 Artesia Dr
- 1 Alden Ct
- 5 Gazania Ct
- 7 Gazania Ct
- 1160 Kentfield Rd
- 1085 Admiral Ln
