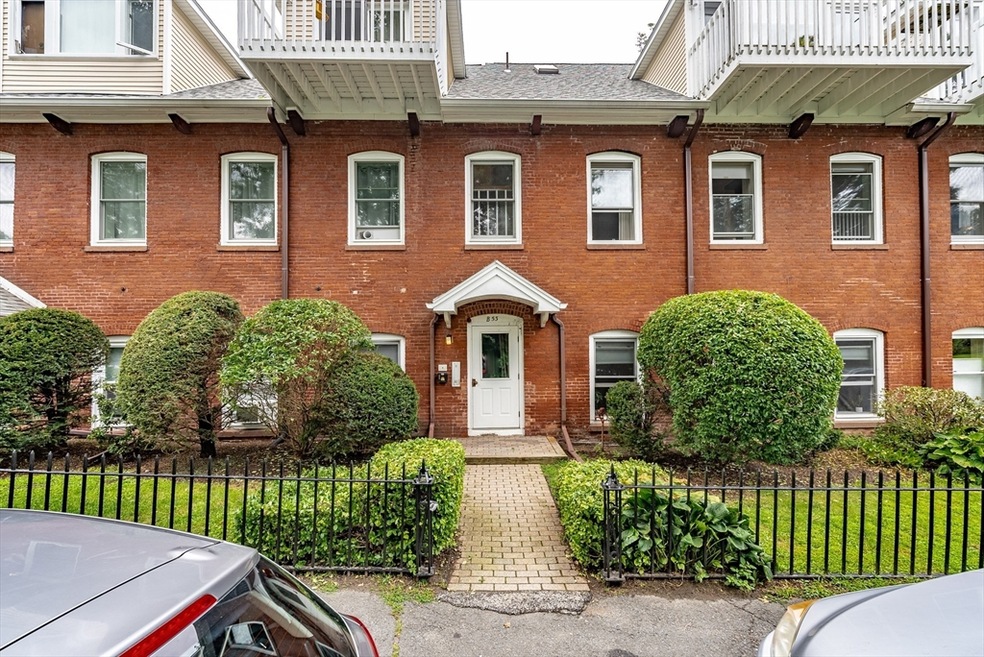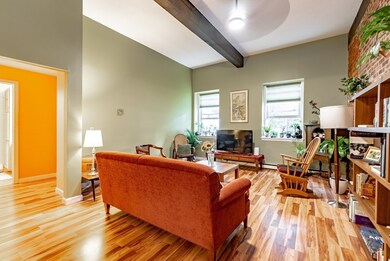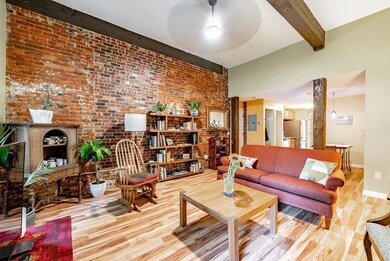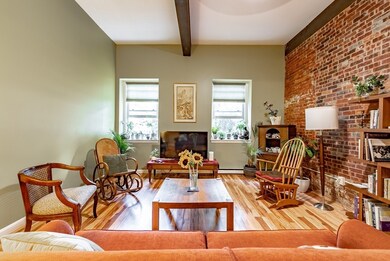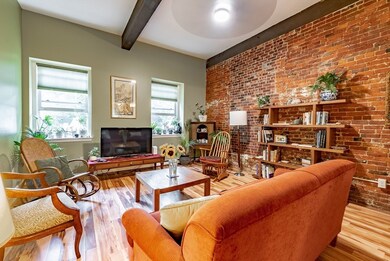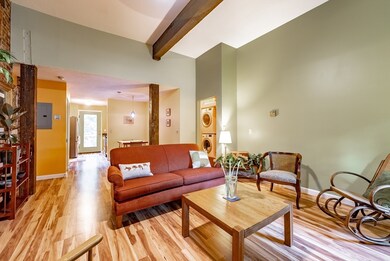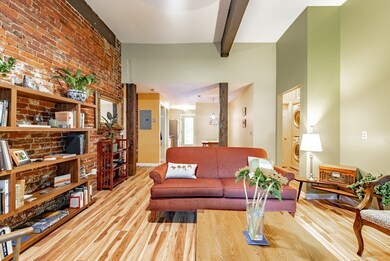
53 Clark Ave Unit 7 Northampton, MA 01060
Highlights
- Medical Services
- Open Floorplan
- Property is near public transit
- Northampton High School Rated A
- Deck
- 4-minute walk to Pulaski Park
About This Home
As of October 2024OPEN HOUSE CANCELLED. Stunningly high ceilings, exposed brick, and some original beams integrated into the design of lovely ground floor condo give it an industrial yet homey feel. Prime location, close to downtown & the bike path, with easy access to I-91. So much new here in 2024, including carpet in both bedrooms, (July 2024), new decking, new ceiling fan, new trim, and new paint. Owner also did a major renovation in 2015, with laminate wood flooring throughout the kitchen/dining/living area, a full kitchen remodel, and a bathroom redo with new fixtures and nice Marmoleum floor. Located between the two bedrooms is a laundry area with full-sized stackable washer & dryer and ample storage. Step from the kitchen onto the large, recently rebuilt deck, and admire the lush landscape just beyond. It's a perfect place for plants as well as enjoying a meal or just sitting in the peace & quiet. The condo also comes with a good-sized storage unit in the building's basement.
Last Agent to Sell the Property
5 College REALTORS® Northampton Listed on: 08/12/2024
Property Details
Home Type
- Condominium
Est. Annual Taxes
- $3,580
Year Built
- Built in 1900 | Remodeled
HOA Fees
- $405 Monthly HOA Fees
Home Design
- Shingle Roof
Interior Spaces
- 845 Sq Ft Home
- 1-Story Property
- Open Floorplan
- Ceiling Fan
- Insulated Windows
- Basement
Kitchen
- Breakfast Bar
- Range
- Microwave
- Dishwasher
- Disposal
Flooring
- Wall to Wall Carpet
- Laminate
Bedrooms and Bathrooms
- 2 Bedrooms
- 1 Full Bathroom
- Bathtub with Shower
Laundry
- Laundry on main level
- Dryer
- Washer
Parking
- 2 Car Parking Spaces
- Paved Parking
- Open Parking
- Off-Street Parking
- Assigned Parking
Location
- Property is near public transit
- Property is near schools
Schools
- Bridge Elementary School
- Jfk Middle School
- NHS High School
Utilities
- Window Unit Cooling System
- 5 Heating Zones
- Heating Available
- High Speed Internet
Additional Features
- Deck
- Near Conservation Area
Listing and Financial Details
- Assessor Parcel Number M:031D B:0185 L:0006,3720511
Community Details
Overview
- Association fees include water, sewer, insurance, security, maintenance structure, snow removal, trash, reserve funds
- 16 Units
- Low-Rise Condominium
- Clark Avenue Condominiums Community
Amenities
- Medical Services
- Common Area
- Shops
- Coin Laundry
- Community Storage Space
Recreation
- Park
- Jogging Path
- Bike Trail
Pet Policy
- Call for details about the types of pets allowed
Ownership History
Purchase Details
Similar Homes in Northampton, MA
Home Values in the Area
Average Home Value in this Area
Purchase History
| Date | Type | Sale Price | Title Company |
|---|---|---|---|
| Deed | $90,450 | -- |
Mortgage History
| Date | Status | Loan Amount | Loan Type |
|---|---|---|---|
| Open | $15,000 | No Value Available | |
| Open | $135,000 | No Value Available | |
| Closed | $25,000 | No Value Available | |
| Closed | $117,850 | No Value Available | |
| Closed | $83,680 | No Value Available | |
| Closed | $18,000 | No Value Available |
Property History
| Date | Event | Price | Change | Sq Ft Price |
|---|---|---|---|---|
| 10/31/2024 10/31/24 | Sold | $372,000 | +6.3% | $440 / Sq Ft |
| 08/23/2024 08/23/24 | Pending | -- | -- | -- |
| 08/12/2024 08/12/24 | For Sale | $350,000 | +105.9% | $414 / Sq Ft |
| 12/13/2012 12/13/12 | Sold | $170,000 | -5.0% | $201 / Sq Ft |
| 11/06/2012 11/06/12 | Pending | -- | -- | -- |
| 06/22/2012 06/22/12 | For Sale | $179,000 | -- | $212 / Sq Ft |
Tax History Compared to Growth
Tax History
| Year | Tax Paid | Tax Assessment Tax Assessment Total Assessment is a certain percentage of the fair market value that is determined by local assessors to be the total taxable value of land and additions on the property. | Land | Improvement |
|---|---|---|---|---|
| 2025 | $5,229 | $375,400 | $0 | $375,400 |
| 2024 | $3,799 | $250,100 | $0 | $250,100 |
| 2023 | $3,773 | $238,200 | $0 | $238,200 |
| 2022 | $4,059 | $226,900 | $0 | $226,900 |
| 2021 | $3,427 | $197,300 | $0 | $197,300 |
| 2020 | $3,315 | $197,300 | $0 | $197,300 |
| 2019 | $3,335 | $192,000 | $0 | $192,000 |
| 2018 | $3,272 | $192,000 | $0 | $192,000 |
| 2017 | $3,204 | $192,000 | $0 | $192,000 |
| 2016 | $3,103 | $192,000 | $0 | $192,000 |
| 2015 | $3,034 | $192,000 | $0 | $192,000 |
| 2014 | $2,955 | $192,000 | $0 | $192,000 |
Agents Affiliated with this Home
-
Rachel Simpson

Seller's Agent in 2024
Rachel Simpson
5 College REALTORS® Northampton
(413) 386-8234
40 in this area
110 Total Sales
-
Kimberly Goggins

Buyer's Agent in 2024
Kimberly Goggins
5 College REALTORS® Northampton
(413) 575-1597
24 in this area
74 Total Sales
-
B
Seller's Agent in 2012
Barry Steeves
Goggins Real Estate, Inc.
-
Mark Carmien

Buyer's Agent in 2012
Mark Carmien
Brick & Mortar Northhampton
(413) 320-1162
25 in this area
115 Total Sales
Map
Source: MLS Property Information Network (MLS PIN)
MLS Number: 73276422
APN: NHAM-000031D-000185-000009
- 4 School St
- 261 Main St
- 167 South St Unit 7
- 9 Center Ct
- 23 Randolph Place Unit 301
- 23 Randolph Place Unit 311
- 27 Fairview Ave
- Lot 3 Lyman Rd
- 245 South St
- 17 Harlow Ave
- 303 South St
- 25 Union St
- 25 Union St Unit 2
- 180 State St Unit B
- 180 State St Unit D
- 14 Bixby Ct
- 22 Hockanum Rd
- 57 Dryads Green
- 107 Williams St Unit 2c
- 107 Williams St Unit A1
