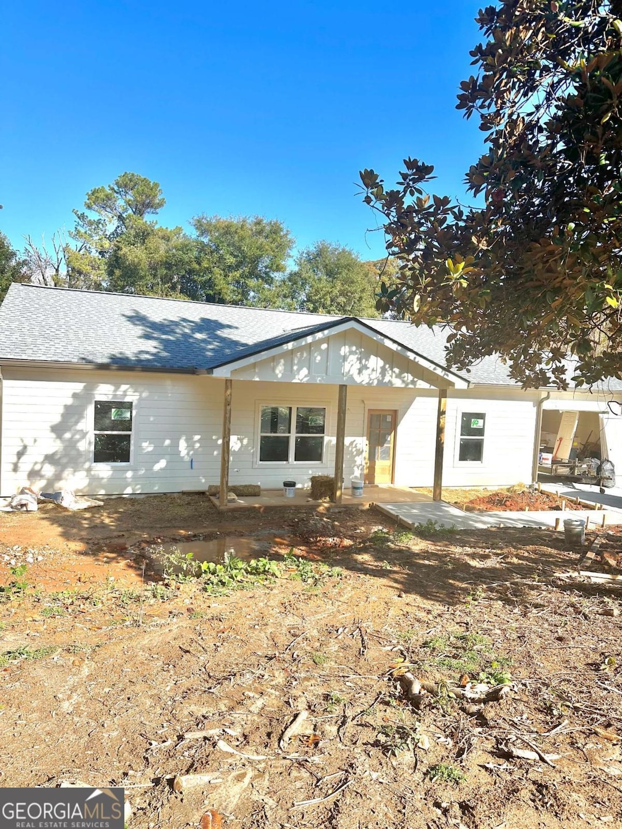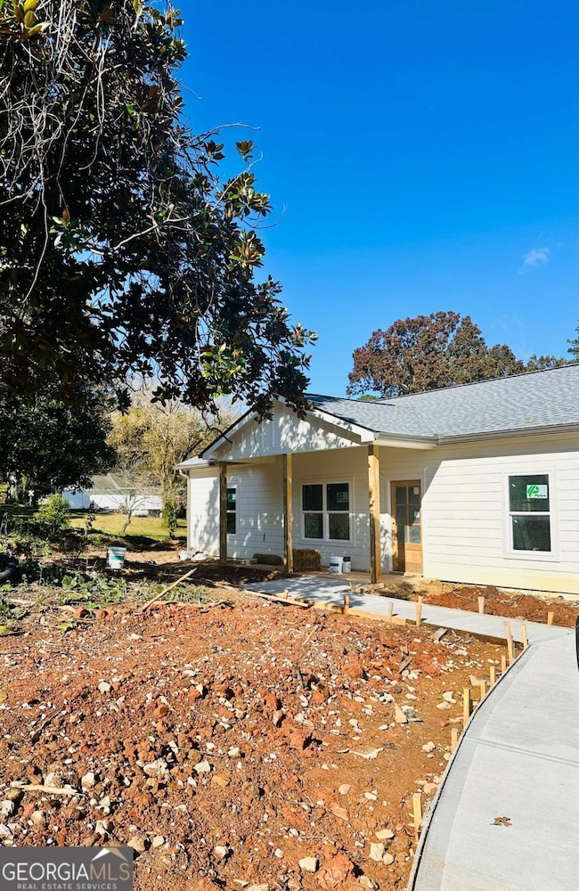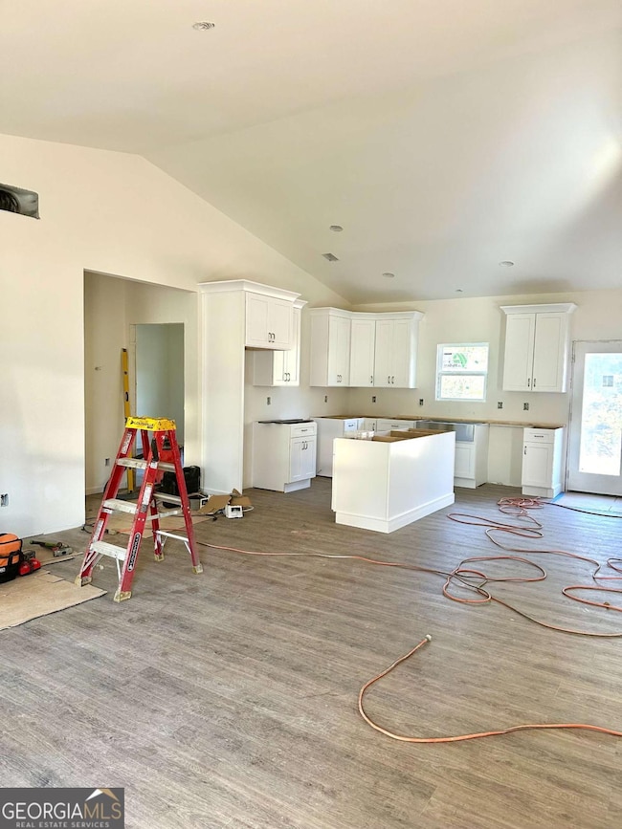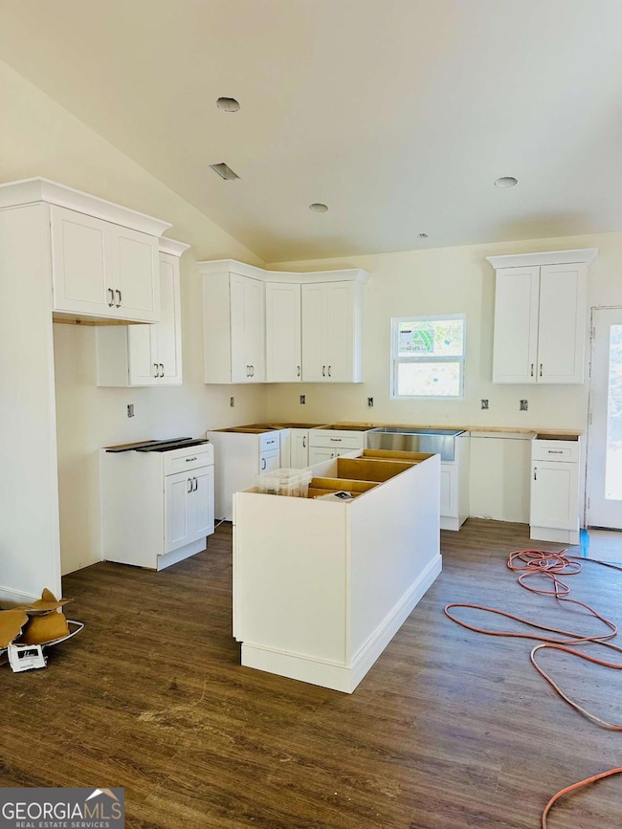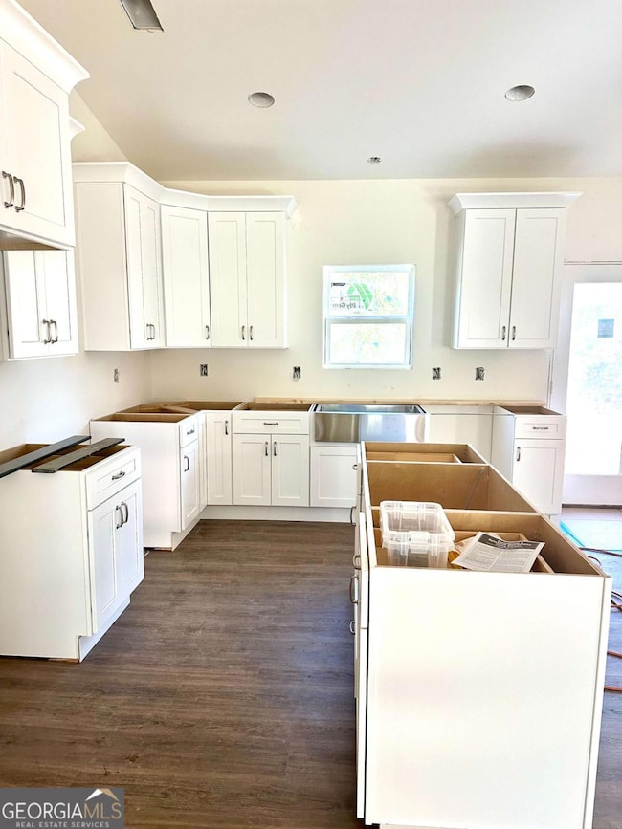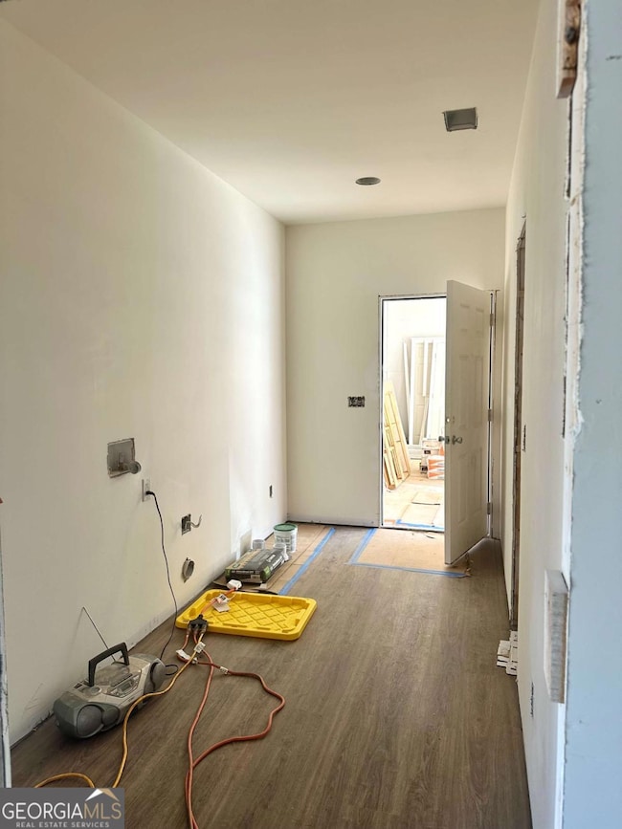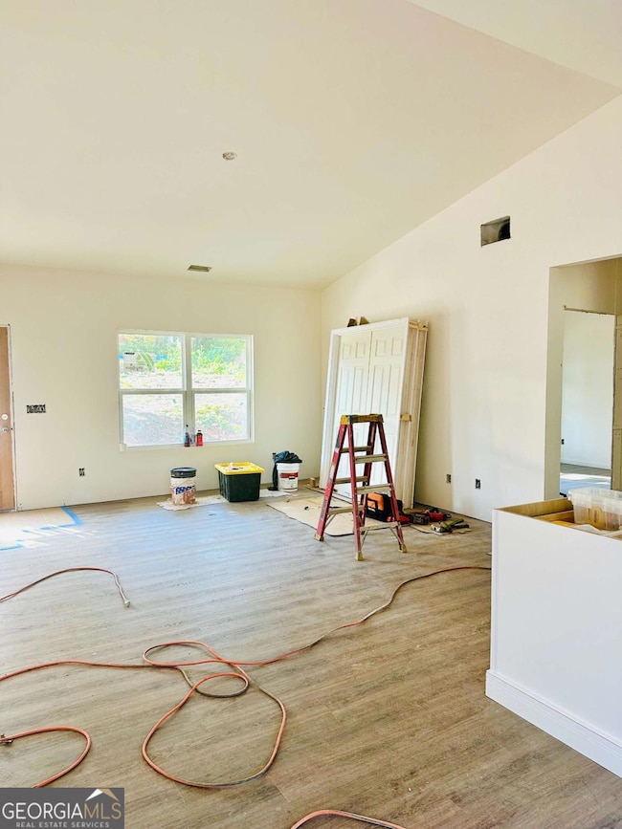Estimated payment $2,574/month
Total Views
4,032
3
Beds
2
Baths
1,390
Sq Ft
$295
Price per Sq Ft
Highlights
- Deck
- Vaulted Ceiling
- Great Room
- Private Lot
- Ranch Style House
- Solid Surface Countertops
About This Home
Under construction! This adorabe 3 bedroom/2 bath home with a 2 car garage is set on a beautiful serene 1.6 acre lot. Home is currently being built scheduled to be ready sometime end of 2025. Home will feature open concept family room with kitchen and dining. Kitchen will have white shaker cabinets and solid surface counters along with a kitchen island. Cozy covered front porch with brick paving. Deck off the back of home with french doors leading to the deck off the kitchen. Plenty of room for a garden area, green house, storage building or even chickens. Home is close to Downtown Jasper, wineries and mountains.
Home Details
Home Type
- Single Family
Year Built
- Built in 2025 | Under Construction
Lot Details
- 1.6 Acre Lot
- Private Lot
- Corner Lot
- Level Lot
- Open Lot
- Cleared Lot
Home Design
- Ranch Style House
- Bungalow
- Slab Foundation
- Composition Roof
- Concrete Siding
Interior Spaces
- 1,390 Sq Ft Home
- Vaulted Ceiling
- Double Pane Windows
- Great Room
- Combination Dining and Living Room
- Laminate Flooring
- Pull Down Stairs to Attic
- Fire and Smoke Detector
Kitchen
- Breakfast Area or Nook
- Oven or Range
- Dishwasher
- Kitchen Island
- Solid Surface Countertops
Bedrooms and Bathrooms
- 3 Main Level Bedrooms
- Split Bedroom Floorplan
- Walk-In Closet
- 2 Full Bathrooms
- Low Flow Plumbing Fixtures
Laundry
- Laundry in Mud Room
- Laundry Room
Parking
- 2 Car Garage
- Parking Accessed On Kitchen Level
Schools
- Pickens County Middle School
- Pickens County High School
Utilities
- Central Air
- Heating Available
- 220 Volts
- Electric Water Heater
- Septic Tank
- Cable TV Available
Additional Features
- Accessible Entrance
- Energy-Efficient Appliances
- Deck
- Property is near shops
Community Details
- No Home Owners Association
Map
Create a Home Valuation Report for This Property
The Home Valuation Report is an in-depth analysis detailing your home's value as well as a comparison with similar homes in the area
Home Values in the Area
Average Home Value in this Area
Property History
| Date | Event | Price | List to Sale | Price per Sq Ft |
|---|---|---|---|---|
| 10/31/2025 10/31/25 | For Sale | $409,900 | -- | $295 / Sq Ft |
Source: Georgia MLS
Source: Georgia MLS
MLS Number: 10635206
Nearby Homes
- 1025 Pickens St
- 1529 S 1529 S Main St Unit 3
- 1866 Lower Dowda Mil
- 15 N Rim Dr
- 634 S Main St
- 340 Georgianna St
- 338 Georgianna St
- 264 Bill Hasty Blvd
- 47 W Sellers St Unit C
- 1529 S 15-29 S Main St Unit 3 St Unit 3
- 17 Kane Dr
- 811 Calvin Pk Dr
- 806 Calvin Park Dr
- 818 Calvin Park Dr
- 759 Calvin Pk Dr
- 110 Stripling St
- 235 Old Dawsonville Rd
- 104 Covington Dr
- 14 Frost Pine Cir
- 345 Jonah Ln
