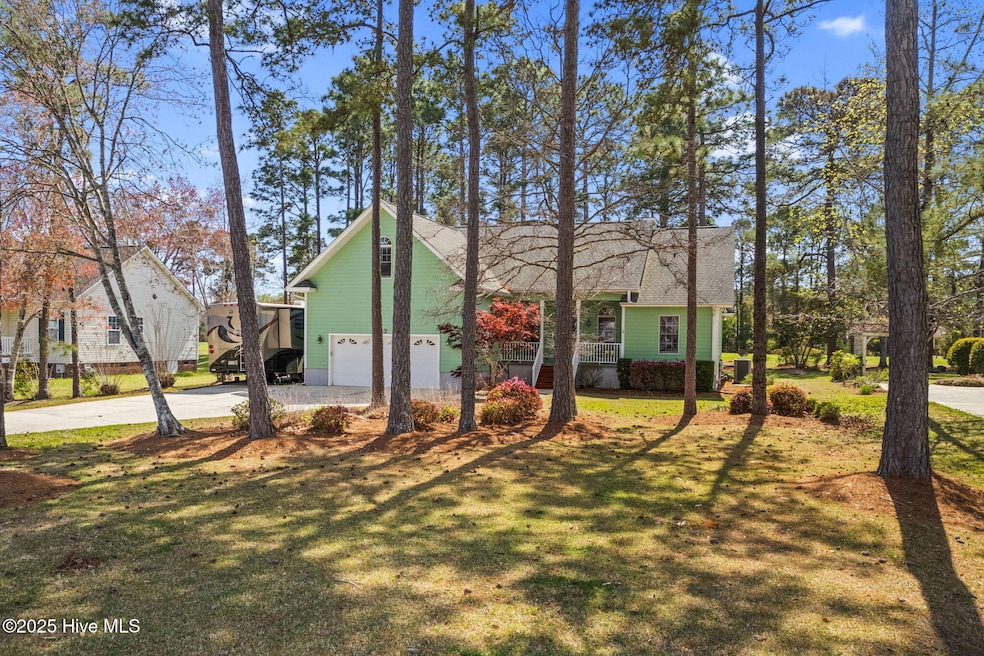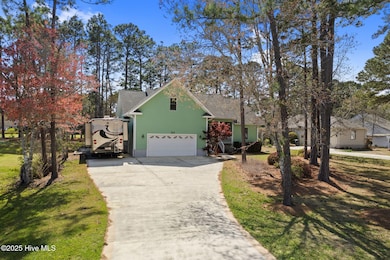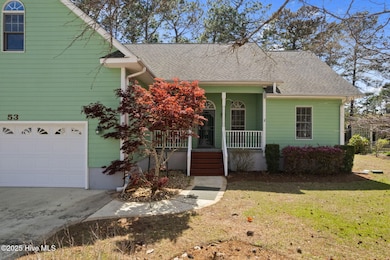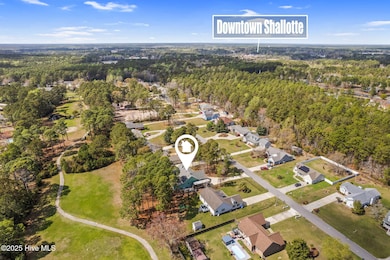53 Country Club Dr Shallotte, NC 28470
Estimated payment $2,747/month
Total Views
8,536
3
Beds
2.5
Baths
2,085
Sq Ft
$225
Price per Sq Ft
Highlights
- On Golf Course
- Deck
- Vaulted Ceiling
- Union Elementary School Rated A-
- Wooded Lot
- Wood Flooring
About This Home
Check out this beautiful custom-built Brierwood golf course home which has been masterfully maintained. Bluewater Construction may be the best builder in the county! It features a unique design with 3 separate climate-controlled areas. The walkthrough pantry provides optimal storage and accessibility. New insulation and encapsulation provide the most economical heating and cooling. The lot is large, wooded and located on the 4th hole of the golf course which is permitted for re-opening. There is additional parking for boat or RV and there is NO HOA!
Home Details
Home Type
- Single Family
Est. Annual Taxes
- $2,934
Year Built
- Built in 2006
Lot Details
- 0.45 Acre Lot
- Lot Dimensions are 100x200
- On Golf Course
- Irrigation
- Wooded Lot
- Property is zoned Sh-R-15
Home Design
- Brick or Stone Mason
- Brick Foundation
- Wood Frame Construction
- Shingle Roof
- Stick Built Home
Interior Spaces
- 2,085 Sq Ft Home
- 1-Story Property
- Vaulted Ceiling
- Ceiling Fan
- Gas Log Fireplace
- Thermal Windows
- Formal Dining Room
- Crawl Space
- Fire and Smoke Detector
- Laundry closet
Kitchen
- Self-Cleaning Oven
- Stove
- Built-In Microwave
- Ice Maker
- Dishwasher
- Kitchen Island
- Solid Surface Countertops
- Disposal
Flooring
- Wood
- Carpet
- Tile
- Vinyl
Bedrooms and Bathrooms
- 3 Bedrooms
- Walk-In Closet
- Walk-in Shower
Attic
- Attic Floors
- Storage In Attic
Parking
- 2 Car Attached Garage
- Front Facing Garage
- Garage Door Opener
- Gravel Driveway
- Additional Parking
Eco-Friendly Details
- Energy-Efficient Doors
Outdoor Features
- Deck
- Enclosed Patio or Porch
Schools
- Union Elementary School
- Shallotte Middle School
- West Brunswick High School
Utilities
- Forced Air Zoned Heating and Cooling System
- Heat Pump System
- Co-Op Water
- Electric Water Heater
- Cable TV Available
Listing and Financial Details
- Tax Lot L13
- Assessor Parcel Number 1984b018
Community Details
Overview
- No Home Owners Association
- Brierwood Estates Subdivision
Recreation
- Golf Course Community
- Community Pool
Map
Create a Home Valuation Report for This Property
The Home Valuation Report is an in-depth analysis detailing your home's value as well as a comparison with similar homes in the area
Home Values in the Area
Average Home Value in this Area
Tax History
| Year | Tax Paid | Tax Assessment Tax Assessment Total Assessment is a certain percentage of the fair market value that is determined by local assessors to be the total taxable value of land and additions on the property. | Land | Improvement |
|---|---|---|---|---|
| 2025 | $2,934 | $394,250 | $40,000 | $354,250 |
| 2024 | $2,934 | $394,250 | $40,000 | $354,250 |
| 2023 | $2,348 | $394,250 | $40,000 | $354,250 |
| 2022 | $0 | $237,000 | $20,000 | $217,000 |
| 2021 | $0 | $237,000 | $20,000 | $217,000 |
| 2020 | $2,082 | $237,000 | $20,000 | $217,000 |
| 2019 | $2,287 | $24,910 | $20,000 | $4,910 |
| 2018 | $2,145 | $40,880 | $35,000 | $5,880 |
| 2017 | $2,132 | $40,880 | $35,000 | $5,880 |
| 2016 | $2,082 | $40,880 | $35,000 | $5,880 |
| 2015 | $2,082 | $225,330 | $35,000 | $190,330 |
| 2014 | $2,044 | $232,662 | $45,000 | $187,662 |
Source: Public Records
Property History
| Date | Event | Price | Change | Sq Ft Price |
|---|---|---|---|---|
| 06/21/2025 06/21/25 | Price Changed | $435,000 | -3.3% | $209 / Sq Ft |
| 05/21/2025 05/21/25 | For Sale | $450,000 | -4.2% | $216 / Sq Ft |
| 03/24/2025 03/24/25 | For Sale | $469,900 | -- | $225 / Sq Ft |
Source: Hive MLS
Purchase History
| Date | Type | Sale Price | Title Company |
|---|---|---|---|
| Interfamily Deed Transfer | -- | None Available |
Source: Public Records
Mortgage History
| Date | Status | Loan Amount | Loan Type |
|---|---|---|---|
| Closed | $40,000 | Credit Line Revolving | |
| Closed | $220,300 | Construction |
Source: Public Records
Source: Hive MLS
MLS Number: 100496322
APN: 1984B018
Nearby Homes
- 66 Country Club Dr
- 72 Country Club Dr
- 45 Fairway Dr
- 14 Palmer Dr
- 936 Copas Rd SW
- 349 River Village
- 349 River Village Square
- 484 Emerald Valley Dr
- 28 Country Club Dr
- 141 Country Club Dr Unit 79
- 5 Sandtrap Dr
- 488 Laurel Valley Dr
- 491 Laurel Valley Dr
- 310 Bay Hill Ct
- 591 River Ridge Dr Unit 5
- 341 Bay Hill Ct
- 9 Bay Hill Ct
- 102 Country Club Villa Dr Unit 1
- 601 River Ridge Dr Unit 1
- 202 Country Club Villa Dr Unit 2
- 10 Sandtrap Dr
- 4568 Tides Way
- 3169 Pine Hill Dr SW
- 4910 Bridgers Rd Unit 21
- 4364 Owendon Dr
- 5000 Seaforth St
- 5 Birch Pond Dr
- 3133 Burberry Ln SW
- 185 Glenshee Ct
- 41 Highland Forest Cir
- 56 Highland Forest Cir
- 37 Paisley Dr
- 64 Highland Forest Cir
- 190 Wildwood St NW
- 43 Cabrillo Rd
- 610 Holden Beach Rd SW Unit A
- 4735 Cedar Ln SW
- 2174 Bayside St SW
- 1771 Harborage Dr SW Unit 2
- 397 E 2nd St Unit ID1069890P







