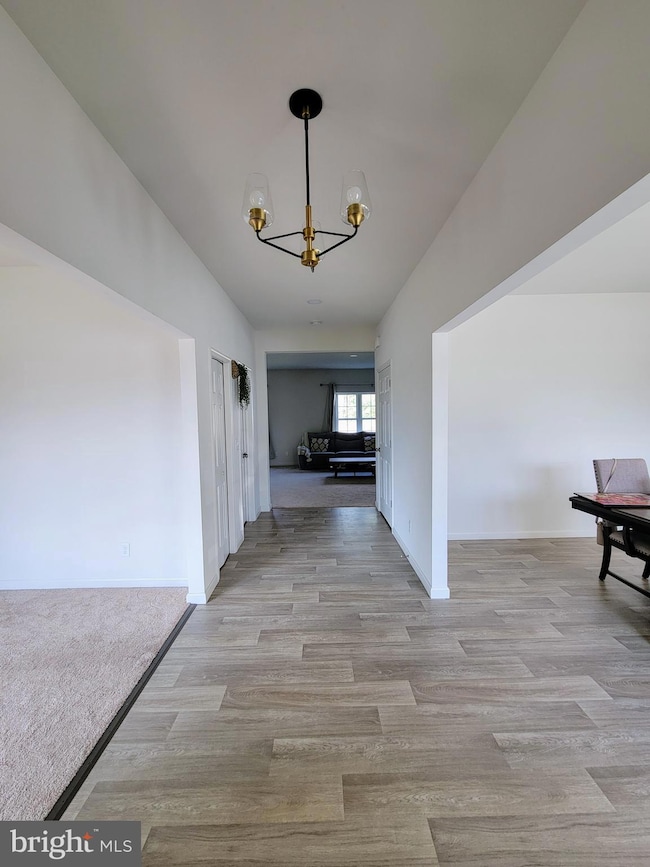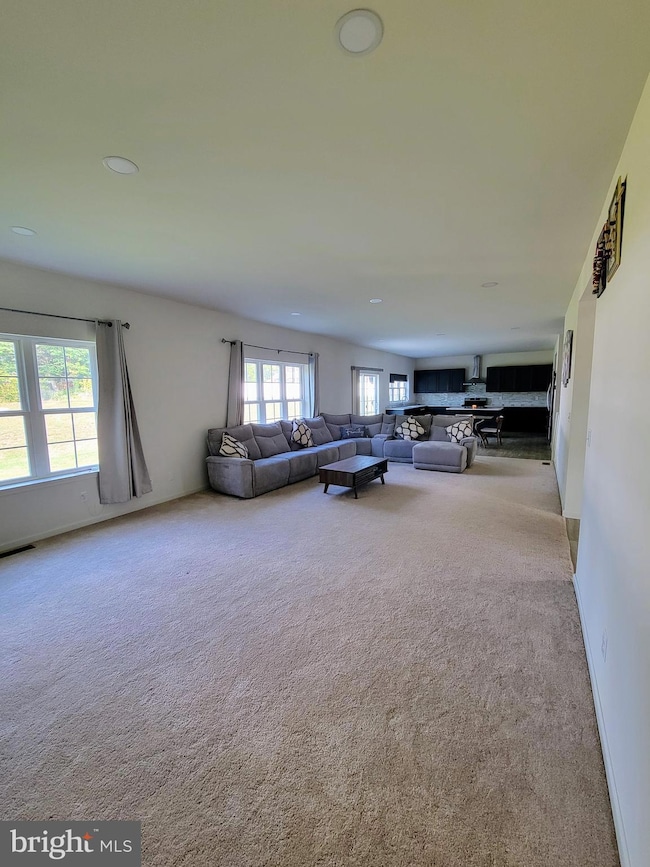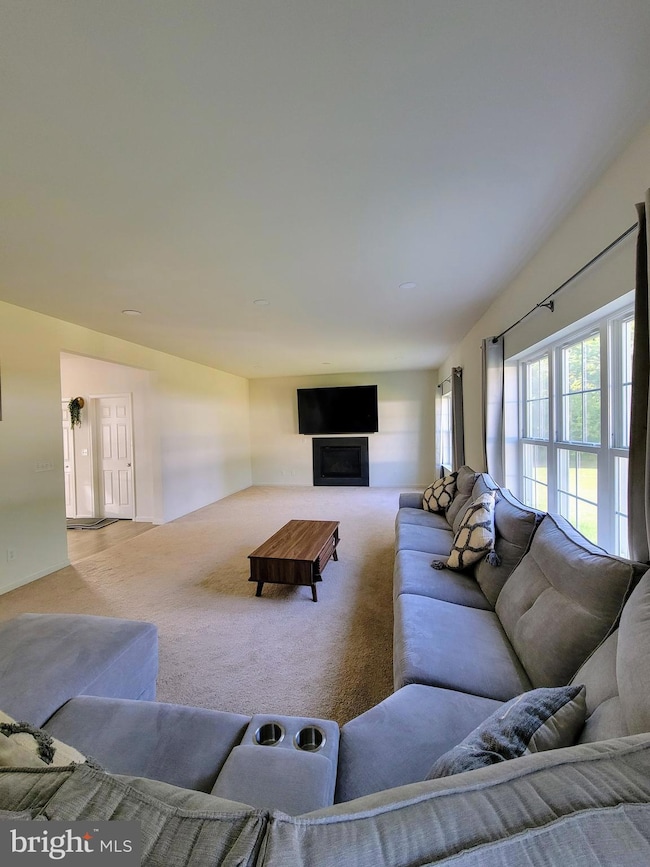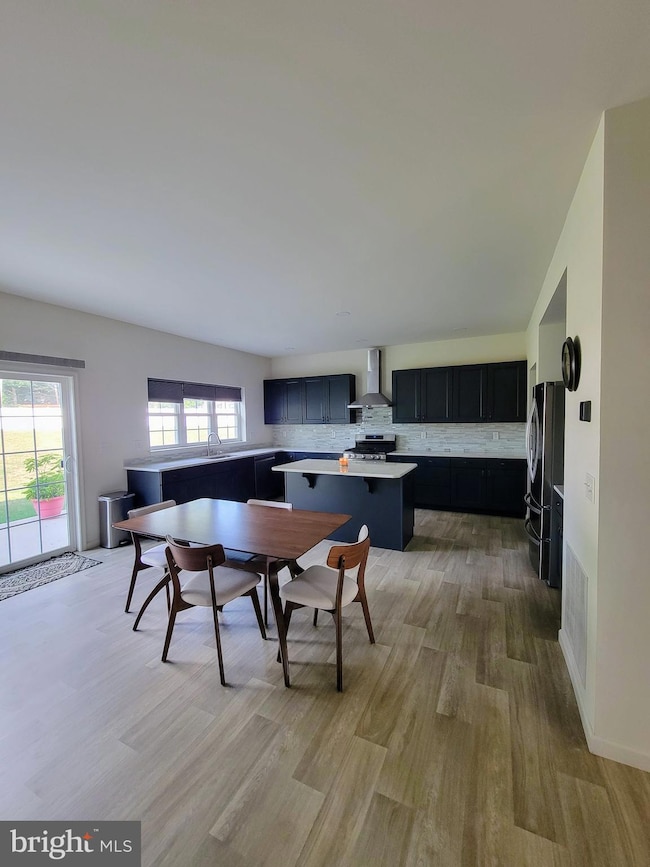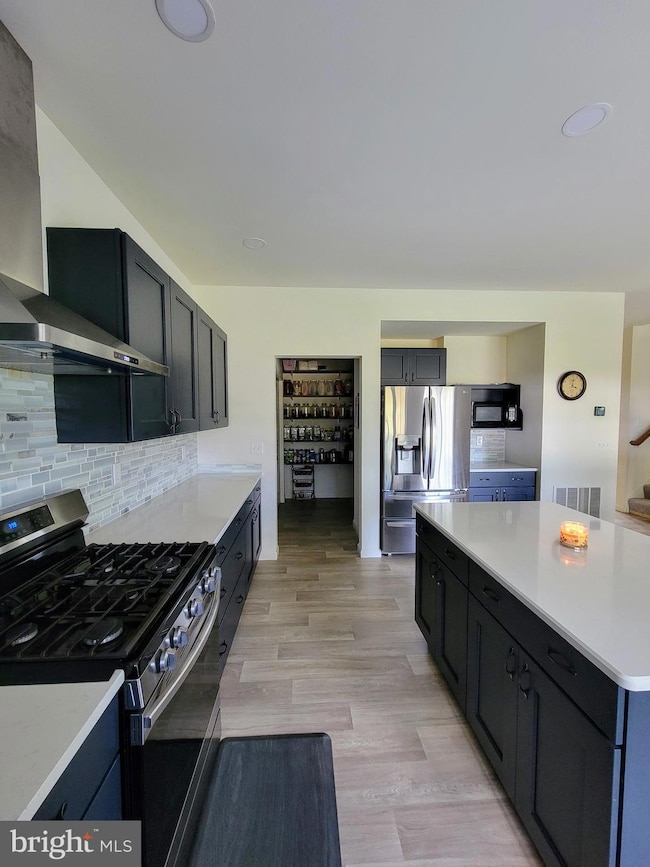
53 Creekside Dr Lebanon, PA 17042
Estimated payment $3,872/month
Highlights
- Traditional Architecture
- No HOA
- Patio
- Loft
- 2 Car Attached Garage
- Living Room
About This Home
Why wait to build when you can move right into this stunning new single family home before the summer! Fall in love with this barely lived in 4 bedroom, 3 bath beauty with over 3,250 sq ft of luxury living situated on one of the largest lots in Greystone Crossings . The list of upgrades is extensive, so this is one you need to see to truly appreciate! Stepping up to the gorgeous covered front porch with beautiful exterior and walking through the front door, you are greeted by a grand foyer with a living room on the left and the dining room on the right sets the tone for the rest of this remarkable home. Massive open floor family room, complemented by an oversized kitchen. The open concept living area is flooded with natural light, creating an inviting space for both relaxation and entertaining. The heart of the home is the kitchen, which is sure to delight any culinary enthusiast. It showcases high end stainless steel appliances, upgraded cabinets, beautiful quartz countertops, a large center island and a large walk-in pantry. A full bathroom completes the first floor.On the upper level, escape to the luxurious primary suite, where tranquility awaits. The spacious bedroom offers a peaceful sanctuary, complemented by scenic views through all the windows. Pamper yourself in the primary bathroom, featuring a walk-in shower and dual vanities. Large walk-in closets provides ample storage space for all your wardrobe and accessories. 3 additional well-appointed bedrooms, an oversized loft, hall bath and laundry room ensure that family members and guests feel right at home. Down to the lower level, the unfinished ( yet fully framed!) basement has so much potential.This property is sleek, luxurious, and ready for your personal touches. With the space, comfort, and convenience you have been searching for, don't delay, schedule your appointment today to make your dream of a new home a reality!The best thing about this house is NO HOA!!
Listing Agent
Equity Mid Atlantic Real Estate LLC License #RS351842 Listed on: 04/11/2025
Home Details
Home Type
- Single Family
Est. Annual Taxes
- $8,259
Year Built
- Built in 2021
Parking
- 2 Car Attached Garage
- Front Facing Garage
- Side Facing Garage
- Garage Door Opener
- Driveway
- On-Street Parking
Home Design
- Traditional Architecture
- Slab Foundation
- Wood Walls
- Architectural Shingle Roof
- Vinyl Siding
Interior Spaces
- Property has 2 Levels
- Ceiling height of 9 feet or more
- Gas Fireplace
- Entrance Foyer
- Family Room
- Living Room
- Dining Room
- Loft
- Laundry on upper level
- Unfinished Basement
Flooring
- Carpet
- Concrete
- Rough-In
- Ceramic Tile
- Luxury Vinyl Plank Tile
Bedrooms and Bathrooms
- 4 Bedrooms
- En-Suite Primary Bedroom
Accessible Home Design
- Lowered Light Switches
- Doors swing in
- Doors with lever handles
- Level Entry For Accessibility
Eco-Friendly Details
- Energy-Efficient Appliances
- Energy-Efficient HVAC
Schools
- Cedar Crest High School
Utilities
- 90% Forced Air Heating and Cooling System
- Cooling System Utilizes Natural Gas
- 200+ Amp Service
- Natural Gas Water Heater
Additional Features
- Patio
- 0.5 Acre Lot
Community Details
- No Home Owners Association
- Greystone Crossing Subdivision
Listing and Financial Details
- Assessor Parcel Number 26-2331932-366348-0000
Map
Home Values in the Area
Average Home Value in this Area
Tax History
| Year | Tax Paid | Tax Assessment Tax Assessment Total Assessment is a certain percentage of the fair market value that is determined by local assessors to be the total taxable value of land and additions on the property. | Land | Improvement |
|---|---|---|---|---|
| 2025 | $8,396 | $340,200 | $62,900 | $277,300 |
| 2024 | $7,655 | $340,200 | $62,900 | $277,300 |
| 2023 | $7,655 | $340,200 | $62,900 | $277,300 |
| 2022 | $987 | $45,300 | $45,300 | $0 |
Property History
| Date | Event | Price | Change | Sq Ft Price |
|---|---|---|---|---|
| 07/23/2025 07/23/25 | For Sale | $565,000 | -1.7% | $173 / Sq Ft |
| 05/21/2025 05/21/25 | Price Changed | $574,990 | -0.7% | $176 / Sq Ft |
| 04/24/2025 04/24/25 | Price Changed | $578,990 | -0.2% | $177 / Sq Ft |
| 04/11/2025 04/11/25 | For Sale | $579,990 | -- | $178 / Sq Ft |
Purchase History
| Date | Type | Sale Price | Title Company |
|---|---|---|---|
| Deed | $441,648 | New Title Company Name | |
| Deed | $441,648 | New Title Company Name |
Mortgage History
| Date | Status | Loan Amount | Loan Type |
|---|---|---|---|
| Open | $336,000 | New Conventional | |
| Closed | $336,000 | New Conventional |
Similar Homes in Lebanon, PA
Source: Bright MLS
MLS Number: PALN2019866
APN: 26-2331932-366348-0000
- 35 Creekside Dr
- 2011 Carlton Dr
- 161 S 21st St
- 248 S 22nd St
- 1802 Carlton Dr
- 2146 Walnut St
- 310 S 21st St
- 247 Gardenia Ln
- 239 Gardenia Ln
- 236 Gardenia Ln
- 238 Gardenia Ln
- 02 Lavender Ln
- 01 Lavender Ln
- 407 Lavender Ln
- 304 Jasmine Dr
- 409 Lavender Ln
- 306 Jasmine Dr
- 410 Lavender Ln
- 02 Jasmine Dr
- 411 Lavender Ln
- 345 S 16th St
- 933 Chestnut St Unit 2nd floor
- 519 Greentree Village
- 1813 Summit St
- 924 Hauck St Unit Third Floor
- 711 Chestnut St Unit 3
- 1201 W Crestview Dr
- 339 N 8th St Unit 341 north 8th street
- 519 Federal St
- 125 N Center St Unit 2
- 502 Lehman St Unit Apartment 1
- 226 Cumberland St Unit 3
- 138 Cumberland St Unit 6
- 402 N 4th St Unit 3
- 402 N 4th St Unit 8
- 323 Lehman St Unit 4
- 2 Katherine Ave Unit 2 Katherine Ave
- 119 E Scull St
- 410 Springwood Dr
- 305 N 5th Ave Unit 2


