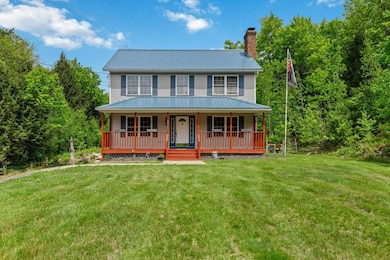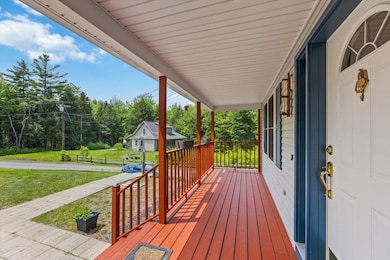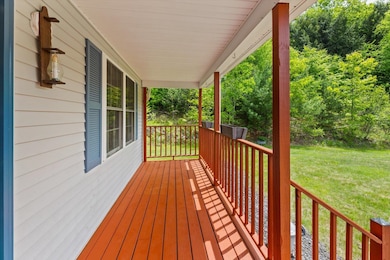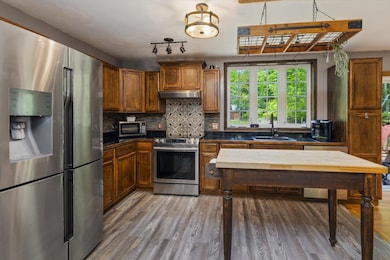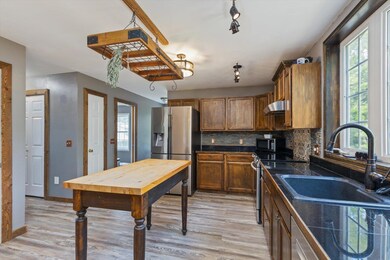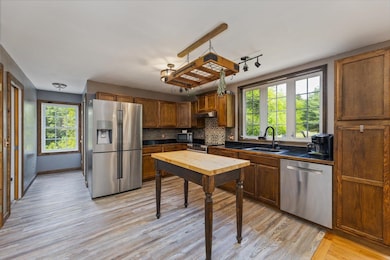
53 Crestview Dr Jaffrey, NH 03452
Estimated payment $3,326/month
Highlights
- Very Popular Property
- Deck
- Wooded Lot
- Colonial Architecture
- Secluded Lot
- Wood Flooring
About This Home
Charming 2-Story Colonial on 2.8 Private Acres – Loaded with Upgrades!In a desirable location, this beautifully maintained home offers the perfect blend of privacy, comfort, and modern upgrades. Set back and secluded from the road, this home features 4 spacious bedrooms and 2.5 baths, providing plenty of room for the family and guests. Step inside to find a warm and inviting interior with a mix of hardwood, vinyl plank, and new carpet flooring that adds both style and practicality. The thoughtfully designed layout offers a seamless flow between living spaces, making it ideal for both everyday living and entertaining. Cherish cozy evenings in front of the fireplace, enjoy your morning coffee on the charming covered farmer's porch, and host summer gatherings on the expansive back deck. The fenced-in backyard is perfect for pets, play, or gardening. Durable vinyl siding and metal roof ensures easy maintenance, while the shared driveway offers convenient access. This home with its many recent updates makes it move-in ready and hassle-free for the next lucky owner. Whether you're looking for tranquility, convenience, or a place to make lifelong memories, this property delivers. Don't miss your chance to own a slice of peaceful living with modern charm.Showings begin at the open house on Sunday 6/1/25 from 10:00 A.M. to 2:00 P.M.
Open House Schedule
-
Sunday, June 01, 202510:00 am to 2:00 pm6/1/2025 10:00:00 AM +00:006/1/2025 2:00:00 PM +00:00Shared driveway. At the split stay to the right. Please remove shoes at the door.Add to Calendar
Home Details
Home Type
- Single Family
Est. Annual Taxes
- $7,583
Year Built
- Built in 2003
Lot Details
- 2.81 Acre Lot
- Poultry Coop
- Secluded Lot
- Wooded Lot
- Garden
- Property is zoned R1
Parking
- 2 Car Garage
- Dirt Driveway
Home Design
- Colonial Architecture
- Concrete Foundation
- Wood Frame Construction
- Metal Roof
- Vinyl Siding
Interior Spaces
- Property has 2 Levels
- Wood Burning Fireplace
- Combination Kitchen and Dining Room
- Laundry on upper level
Kitchen
- Dishwasher
- Kitchen Island
Flooring
- Wood
- Carpet
- Ceramic Tile
- Vinyl Plank
Bedrooms and Bathrooms
- 4 Bedrooms
- En-Suite Bathroom
- Walk-In Closet
Basement
- Walk-Out Basement
- Interior Basement Entry
Outdoor Features
- Deck
- Covered patio or porch
- Outbuilding
Schools
- Jaffrey Grade Elementary School
- Jaffrey-Rindge Middle School
- Conant High School
Utilities
- Baseboard Heating
- Hot Water Heating System
- Underground Utilities
- Drilled Well
- Leach Field
Listing and Financial Details
- Legal Lot and Block 2 / 7
- Assessor Parcel Number 246
Map
Home Values in the Area
Average Home Value in this Area
Tax History
| Year | Tax Paid | Tax Assessment Tax Assessment Total Assessment is a certain percentage of the fair market value that is determined by local assessors to be the total taxable value of land and additions on the property. | Land | Improvement |
|---|---|---|---|---|
| 2024 | $7,583 | $231,200 | $53,000 | $178,200 |
| 2023 | $7,711 | $231,200 | $53,000 | $178,200 |
| 2022 | $7,163 | $231,200 | $53,000 | $178,200 |
| 2021 | $6,448 | $231,200 | $53,000 | $178,200 |
| 2020 | $6,365 | $231,200 | $53,000 | $178,200 |
| 2019 | $6,388 | $183,400 | $41,700 | $141,700 |
| 2018 | $6,052 | $183,400 | $41,700 | $141,700 |
| 2017 | $6,047 | $183,400 | $41,700 | $141,700 |
| 2016 | $6,052 | $183,400 | $41,700 | $141,700 |
| 2015 | $6,093 | $183,400 | $41,700 | $141,700 |
| 2014 | $7,006 | $237,879 | $58,855 | $179,024 |
| 2013 | $6,922 | $237,879 | $58,855 | $179,024 |
Purchase History
| Date | Type | Sale Price | Title Company |
|---|---|---|---|
| Deed | $163,300 | -- | |
| Foreclosure Deed | $200,000 | -- |
Mortgage History
| Date | Status | Loan Amount | Loan Type |
|---|---|---|---|
| Open | $235,000 | Credit Line Revolving | |
| Closed | $133,200 | Stand Alone Refi Refinance Of Original Loan | |
| Closed | $20,000 | Unknown | |
| Closed | $130,616 | Purchase Money Mortgage | |
| Previous Owner | $210,000 | Adjustable Rate Mortgage/ARM |
Similar Homes in Jaffrey, NH
Source: PrimeMLS
MLS Number: 5043783
APN: JAFF-000246-000007-000002
- 40 Amos Fortune Rd
- 0 Erin Ln
- 199 Bryant Rd
- 236 Main St
- 69 Main St
- 11 Fitch Rd
- 21 Oak St
- 16 Aetna St
- 48 Stratton Rd
- 10 Meetinghouse Rd
- 0 Roberts Dr Unit 24 5041429
- 0 Roberts Dr Unit 24 5041427
- 0 Roberts Dr Unit 22 5040179
- 0 Roberts Dr Unit 5 5030097
- 0 Roberts Dr Unit 26 5022625
- 0 Roberts Dr Unit 26 5022624
- 0 Roberts Dr Unit 11 5022618
- 0 Roberts Dr Unit 18 5022612
- 0 Roberts Dr Unit 11 5022517
- 0 Roberts Dr Unit 18 5022516

