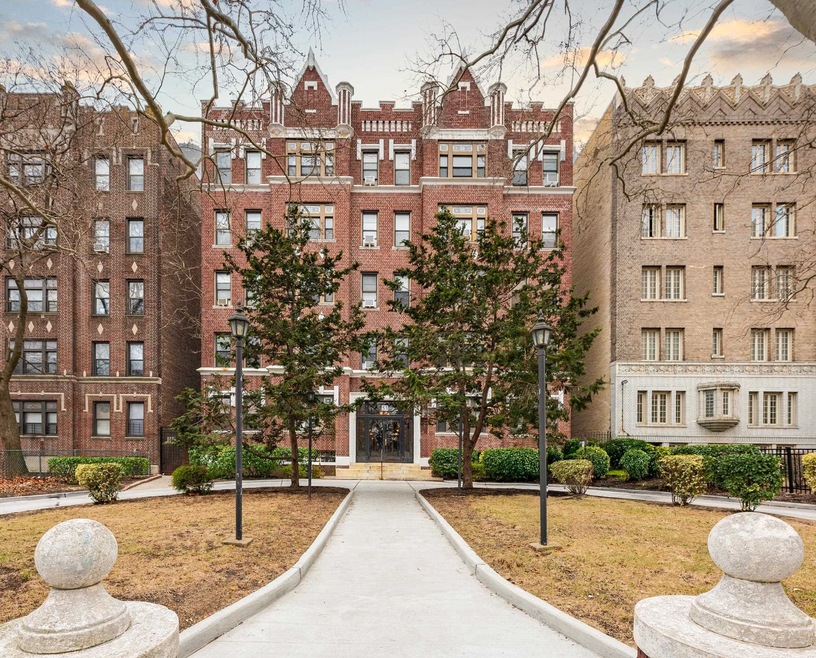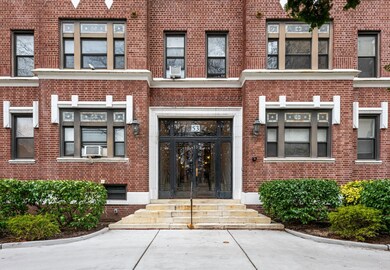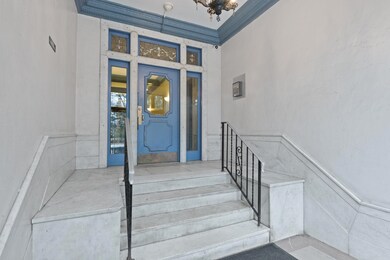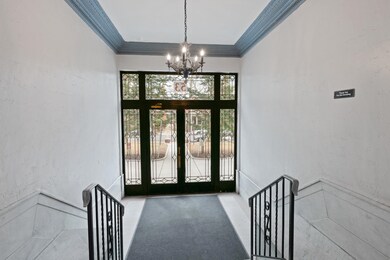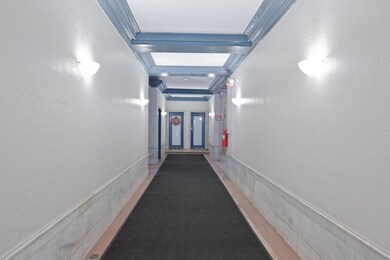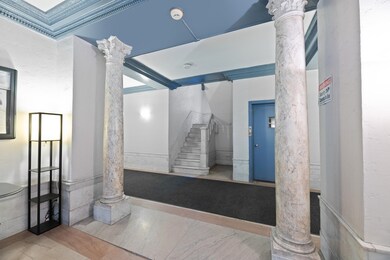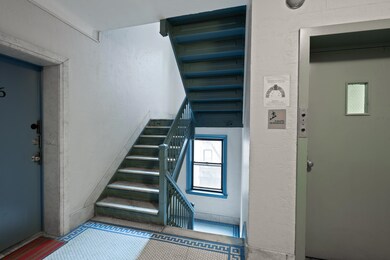Highlights
- Property is near a park
- Wood Flooring
- Intercom
- Liberty High School Rated A-
- Elevator
- 1-minute walk to Boyd-McGuiness Park
About This Home
Charming pre-war gem in McGinley Square. Discover this beautifully maintained pre-war elevator building in the vibrant McGinley Square neighborhood. Step into a freshly painted apartment featuring stunning original details such as stained glass windows, chair rails, and softly gleaming hardwood floors. The kitchen is updated with sleek stainless steel appliances, granite countertops, and spacious cabinetry - perfect for cooking and entertaining. Enjoy the building's thoughtfully maintained amenities, including a laundry room, shared outdoor space, and an on-site superintendent. First come, first serve overnight parking available in the circular driveway. Located just moments from local restaurants, easy access to Journal Square PATH, and the scenic Lincoln Park - offering a golf course, tennis courts, lake, trails, and numerous sports fields. Pets limited and on approval of landlord.
Listing Agent
BERKSHIRE HATHAWAY HOME SERVICES MCGEEHAN & PINEIRO REALTY License #0457287 Listed on: 08/14/2025

Property Details
Home Type
- Apartment
Est. Annual Taxes
- $5,853
Year Built
- 1902
Interior Spaces
- 967 Sq Ft Home
- Multi-Level Property
- Living Room
- Wood Flooring
- Intercom
Kitchen
- Gas Oven or Range
- Microwave
- Dishwasher
Bedrooms and Bathrooms
- 2 Bedrooms
- 1 Full Bathroom
Location
- Property is near a park
- Property is near public transit
- Property is near shops
- Property is near a bus stop
Utilities
- Window Unit Cooling System
Listing and Financial Details
- Legal Lot and Block 00003 / 16502
Community Details
Overview
- Berkeley Carteret Arms Condos
Amenities
- Laundry Facilities
- Elevator
Map
About This Building
Source: Hudson County MLS
MLS Number: 250016912
APN: 06-16502-0000-00003-0000-C0034
- 2600 John F. Kennedy Blvd Unit 1G
- 2600 John F. Kennedy Blvd Unit 7A
- 2600 Kennedy Blvd Unit 1H
- 53 Duncan Ave
- 53 Duncan Ave Unit 31
- 36 Duncan Ave Unit D2
- 811 Montgomery St Unit 3R
- 14 Britton St
- 25 Duncan Ave Unit 210
- 769 Montgomery St Unit 211
- 2672 John F. Kennedy Blvd Unit 307
- 2672 John F. Kennedy Blvd Unit 503
- 50 Glenwood Ave Unit 309
- 50 Glenwood Ave Unit 702
- 50 Glenwood Ave Unit 103
- 56 Glenwood Ave Unit 55
- 429 Fairmount Ave Unit 305
- 429 Fairmount Ave Unit 212
- 2520 Kennedy Blvd Unit 1B
- 2520 Kennedy Blvd Unit 1C
- 2600 John F. Kennedy Blvd Unit 7C
- 2600 Kennedy Blvd Unit 7A
- 36 Duncan Ave Unit E
- 25 Duncan Ave Unit 204
- 2615 John F. Kennedy Blvd Unit B2
- 320 Fairmount Ave
- 75 Fairview Ave Unit 34
- 18 Britton St Unit 3
- 108 Duncan Ave Unit 3R
- 723 Bergen Ave Unit 1
- 162 Fairview Ave
- 162 Fairview Ave Unit 1
- 390 Fairmount Ave
- 293 Fairmount Ave Unit 304
- 206 Jewett Ave Unit 25
- 678 Bergen Ave Unit 1
- 122 Jewett Ave Unit 2
- 2520 John F. Kennedy Blvd Unit 1H
- 2521 John F. Kennedy Blvd Unit 1
- 769 Montgomery St Unit 203
