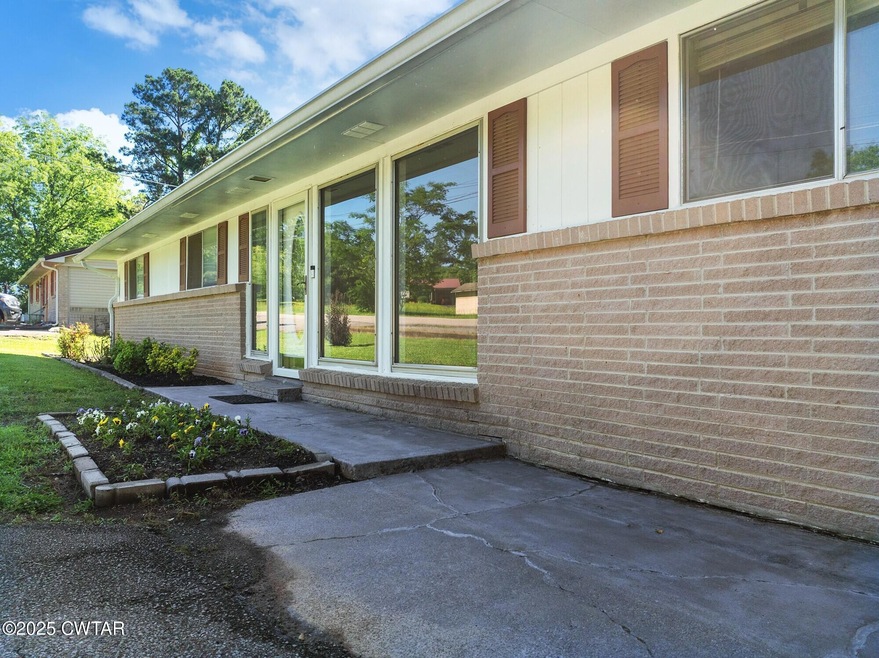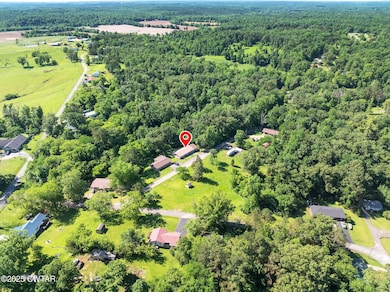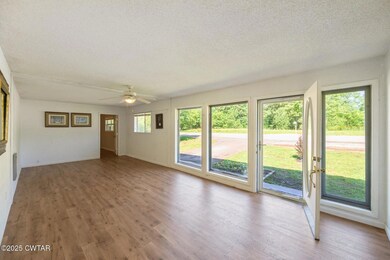
53 Elm St Decaturville, TN 38329
Estimated payment $1,326/month
Highlights
- Deck
- Main Floor Bedroom
- Window Unit Cooling System
- Decaturville Elementary School Rated A-
- No HOA
- Breakfast Bar
About This Home
Bring your Family home to 53 Elm St! Pretty 4BR 2 BA brick home with plenty of room to raise your Family!! Newly painted with new flooring, the light filled living room with large windows greets you upon entry! Kitchen has plentiful cabinets, a cute breakfast bar, open dining, & is connected to the separate laundry & separate hobby room. A large master suite includes a private bath & large walk in closet. At the opposite end of home are the 3 additional BRs that share the full hall BA. A perfect place for a growing family, it is near Decaturville Elementary, downtown w/banking, post office, Courthouse, etc. Just mins from the Tennessee River and all the water sports it offers! 20 miles to I-40-between Memphis & Nashville. Bring your Family Home to 53 Elm Street!
Home Details
Home Type
- Single Family
Est. Annual Taxes
- $661
Year Built
- Built in 1967
Lot Details
- 0.28 Acre Lot
Home Design
- Brick Exterior Construction
- Raised Foundation
- Metal Roof
- HardiePlank Type
Interior Spaces
- 1,960 Sq Ft Home
- 1-Story Property
- Living Room
- Dining Room
Kitchen
- Breakfast Bar
- Built-In Electric Oven
Flooring
- Tile
- Luxury Vinyl Tile
- Vinyl
Bedrooms and Bathrooms
- 4 Main Level Bedrooms
- 2 Full Bathrooms
Laundry
- Laundry Room
- Laundry on main level
- Washer and Dryer
Parking
- 3 Parking Spaces
- 3 Open Parking Spaces
Outdoor Features
- Deck
- Shed
Utilities
- Window Unit Cooling System
- Heating Available
- Fiber Optics Available
- Phone Available
Community Details
- No Home Owners Association
Listing and Financial Details
- Assessor Parcel Number 067A A 002.00
Map
Home Values in the Area
Average Home Value in this Area
Tax History
| Year | Tax Paid | Tax Assessment Tax Assessment Total Assessment is a certain percentage of the fair market value that is determined by local assessors to be the total taxable value of land and additions on the property. | Land | Improvement |
|---|---|---|---|---|
| 2024 | -- | $19,175 | $925 | $18,250 |
| 2023 | $662 | $19,175 | $925 | $18,250 |
| 2022 | $524 | $15,175 | $925 | $14,250 |
| 2021 | $524 | $15,175 | $925 | $14,250 |
| 2020 | $524 | $15,175 | $925 | $14,250 |
| 2019 | $328 | $10,175 | $750 | $9,425 |
| 2018 | $301 | $10,175 | $750 | $9,425 |
| 2017 | $295 | $9,950 | $750 | $9,200 |
| 2016 | $295 | $9,950 | $750 | $9,200 |
| 2015 | $293 | $9,950 | $750 | $9,200 |
| 2014 | $293 | $9,954 | $0 | $0 |
Property History
| Date | Event | Price | Change | Sq Ft Price |
|---|---|---|---|---|
| 07/20/2025 07/20/25 | Price Changed | $229,500 | -4.2% | $128 / Sq Ft |
| 05/30/2025 05/30/25 | For Sale | $239,500 | -- | $133 / Sq Ft |
Purchase History
| Date | Type | Sale Price | Title Company |
|---|---|---|---|
| Deed | -- | -- | |
| Deed | -- | -- | |
| Deed | -- | -- |
Similar Homes in Decaturville, TN
Source: Central West Tennessee Association of REALTORS®
MLS Number: 2502488
APN: 067A-A-002.00
- 66 S Pleasant St
- 52 S Pleasant St
- 0 Largo Rd
- 40 S Pleasant St
- 24 S Pleasant St
- 0 Highway 100 Unit 10189165
- 0 Highway 100 Unit 10189163
- 725 E Poplar Dr
- 104 Oakwood Dr
- 112 Starbuck Ln
- 1931 Highway 100 E
- 40 Eagle Point Cir
- 895 Brooksie Thompson Rd
- LOT 80 Featherfoot Pkwy Loop
- 0 Featherfoot Pkwy Lp Unit RTC2810792
- 000 Arrowhead Cir
- 0 Arrowhead Cir Unit RTC2806039
- 4052 Largo Rd
- 109 Durbin Ln
- 1368 Mt Lebanon Rd






