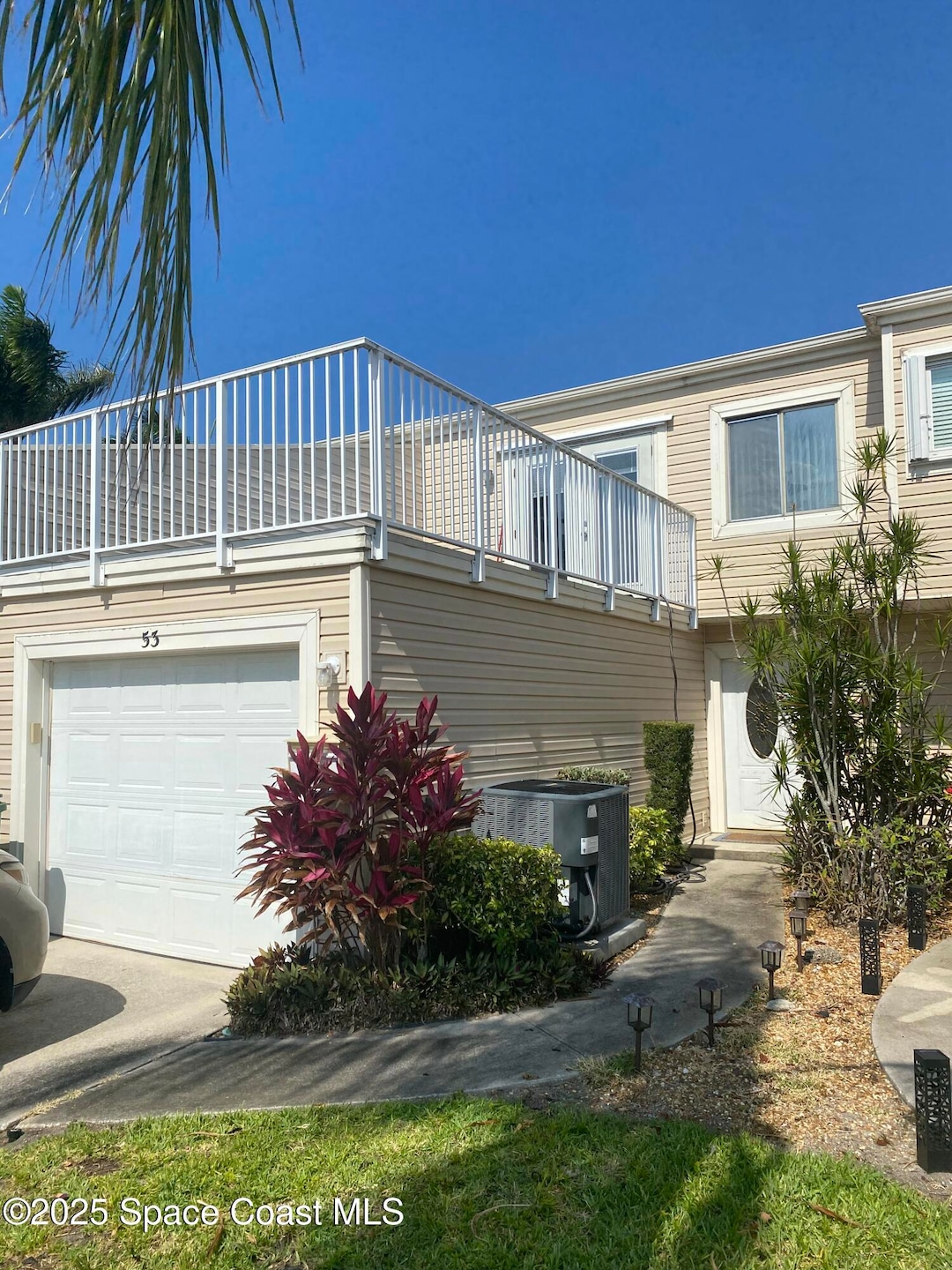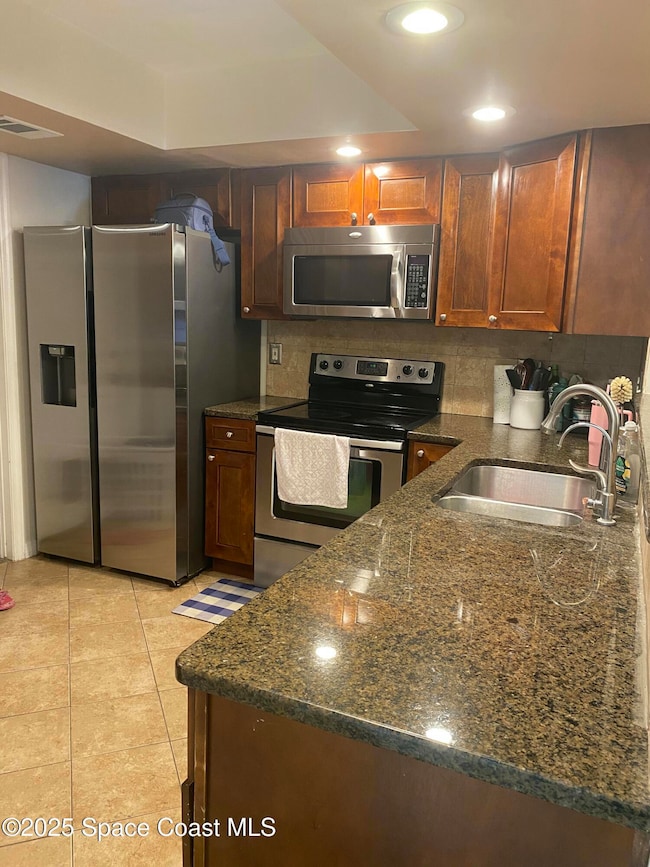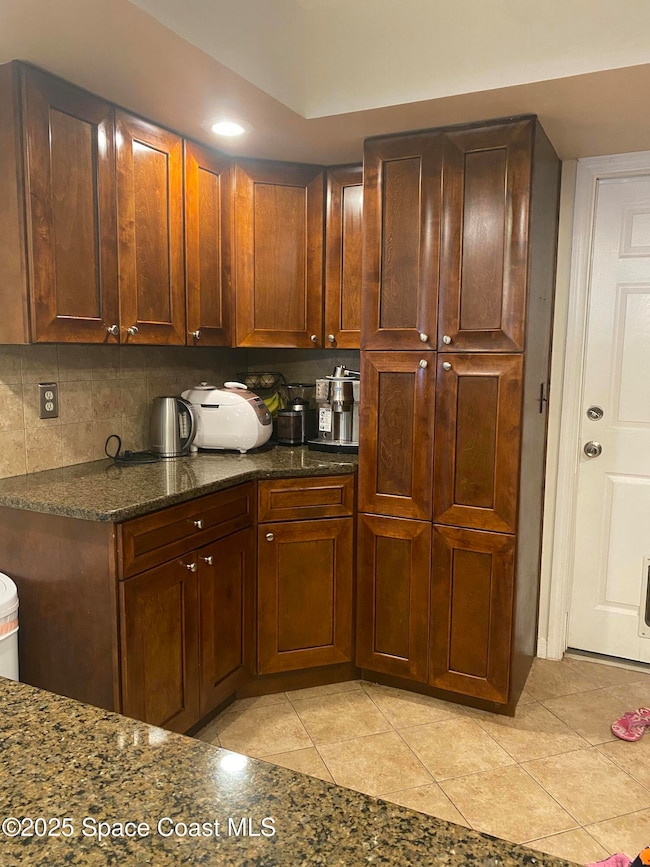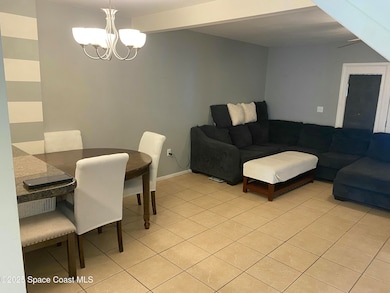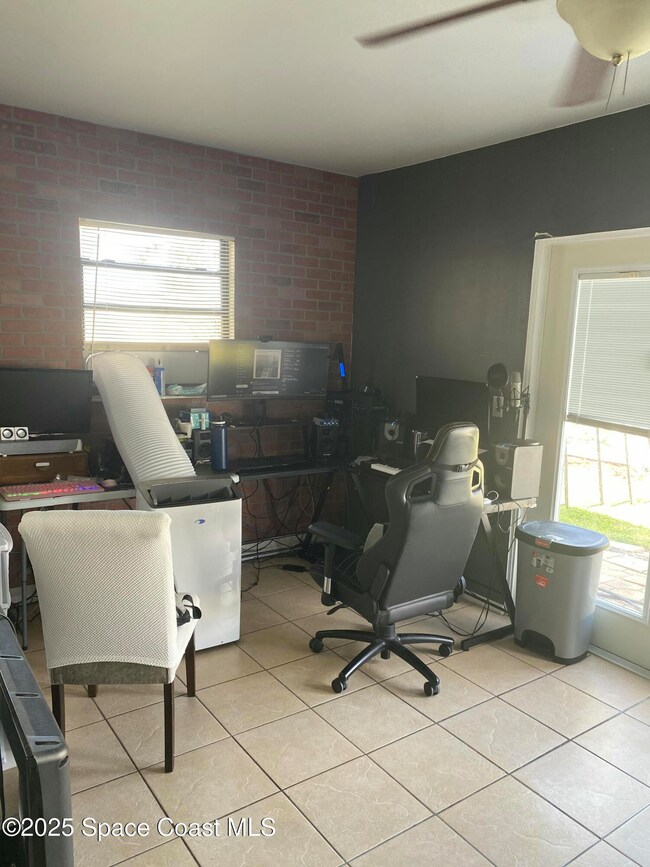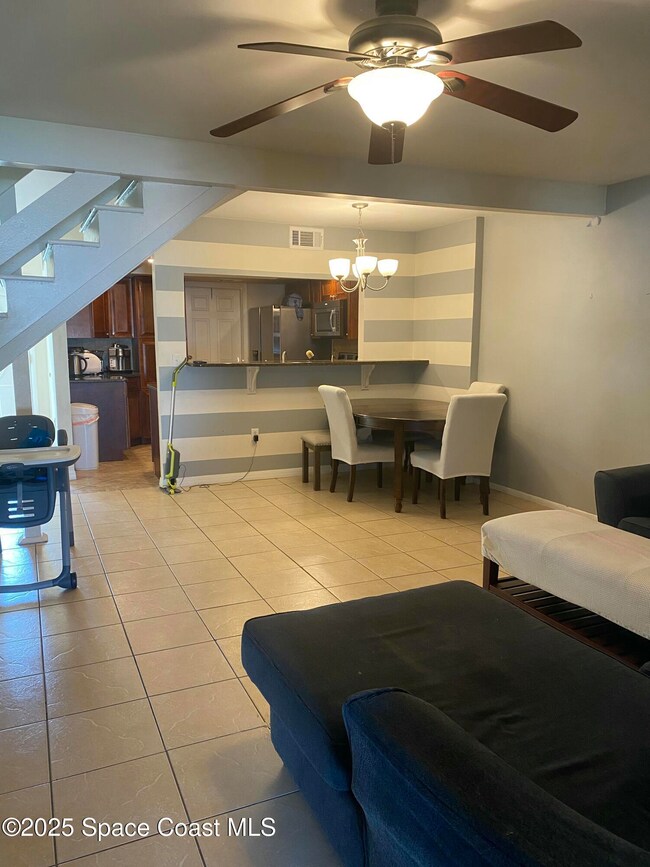53 Emerald Ct Satellite Beach, FL 32937
Highlights
- Traditional Architecture
- Balcony
- 1 Car Attached Garage
- Spessard L. Holland Elementary School Rated A-
- Enclosed Glass Porch
- Breakfast Bar
About This Home
Very nice townhome in north satellite beach offering maintenance free living, top rated schools and close proximity to Patrick Space Force Base. Two bedrooms and two full baths upstairs with living area, kitchen and half bath downstairs. Kitchen and bathrooms have all been upgraded. This is the largest floorplan available in this community and excellent for couples and small families. Pets Welcome!
Townhouse Details
Home Type
- Townhome
Est. Annual Taxes
- $3,710
Year Built
- Built in 1982
Lot Details
- 1,307 Sq Ft Lot
- West Facing Home
HOA Fees
- $280 Monthly HOA Fees
Parking
- 1 Car Attached Garage
Home Design
- Traditional Architecture
- Asphalt
Interior Spaces
- 1,440 Sq Ft Home
- 2-Story Property
- Ceiling Fan
- Entrance Foyer
Kitchen
- Breakfast Bar
- Electric Range
- Microwave
- Dishwasher
Bedrooms and Bathrooms
- 2 Bedrooms
- Bathtub and Shower Combination in Primary Bathroom
Laundry
- Dryer
- Washer
Home Security
Outdoor Features
- Balcony
- Enclosed Glass Porch
Schools
- Holland Elementary School
- Delaura Middle School
- Satellite High School
Utilities
- Central Heating and Cooling System
- Electric Water Heater
- Cable TV Available
Listing and Financial Details
- Property Available on 6/20/25
- The owner pays for association fees, common area maintenance, exterior maintenance, HVAC maintenance, roof maintenance, taxes
- Rent includes trash collection
- $125 Application Fee
- Assessor Parcel Number 26-37-34-00-00042.3-0000.00
Community Details
Overview
- Association fees include insurance, ground maintenance
- Emerald Isles Association
- Emerald Isles Phase 2 Subdivision
- Maintained Community
Pet Policy
- Pet Size Limit
- Pet Deposit $350
- 2 Pets Allowed
- Dogs and Cats Allowed
- Breed Restrictions
Security
- Fire and Smoke Detector
Map
Source: Space Coast MLS (Space Coast Association of REALTORS®)
MLS Number: 1045758
APN: 26-37-34-00-00042.3-0000.00
- 11 Barbara Ct
- 935 & 937 S Patrick Dr
- 660 S Hedgecock Square
- 18 Sunset St
- 409 Nautilus Dr
- 36 Sunset St
- 100 Matthews St
- 117 Coral Reef Dr
- 317 Gemini Dr
- 309 Gemini Dr
- 336 Jupiter Dr
- 404 Espana Ct
- 206 Islandia Ct
- 206 Islandia Ct Unit U206
- 124 Bomarc Ln
- 527 Wilson Ave
- 612 Mar Brisa Ct
- 630 Seville Ct
- 615 Seville Ct
- 336 Lansing Island Dr
- 58 Emerald Ct
- 506 Siena Ct
- 122 Atlas Ln
- 574 Grant Ave
- 317 Gemini Dr
- 585 Grant Ave
- 308 Espana Ct Unit U-308
- 603 Grant Ct
- 527 Wilson Ave
- 439 Sheridan Ave
- 595 Park Ave Unit 1
- 1328 S Patrick Dr Unit 6
- 77 Montecito Dr
- 784 Simeon Dr
- 739 Monterey Dr
- 200 Price Ct
- 779 Simeon Dr
- 766 Simeon Dr
- 778 Carlsbad Dr
- 725 Ventura Dr
