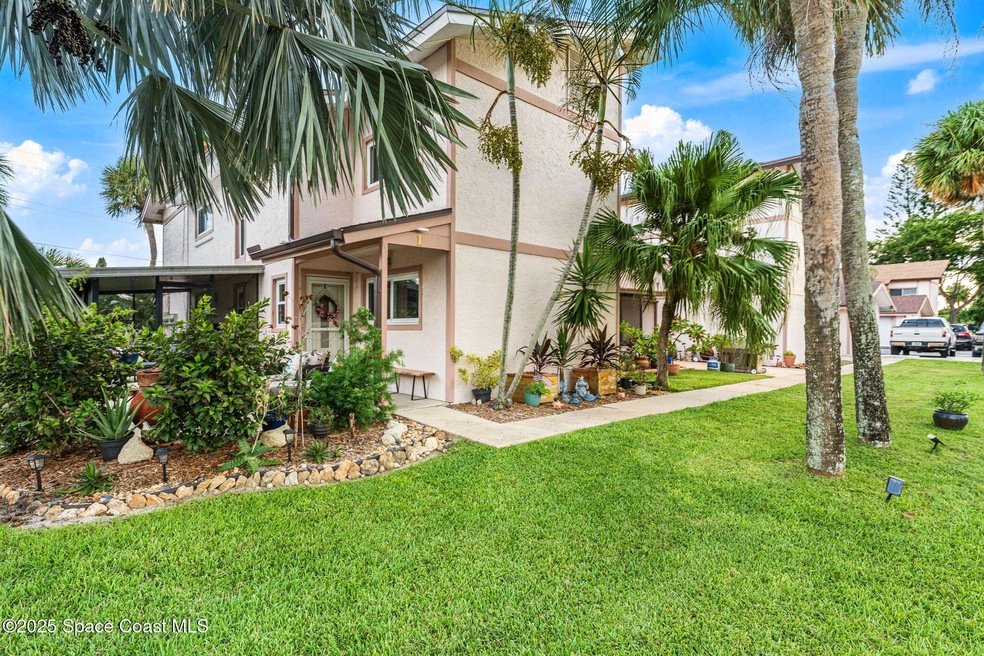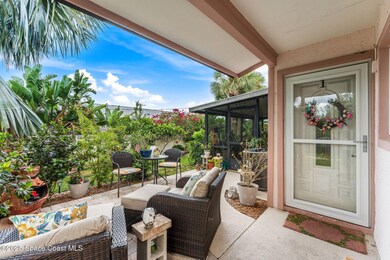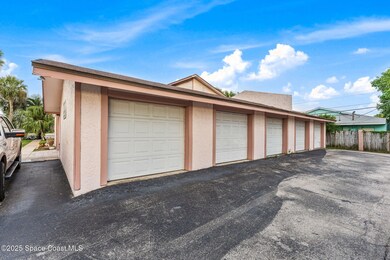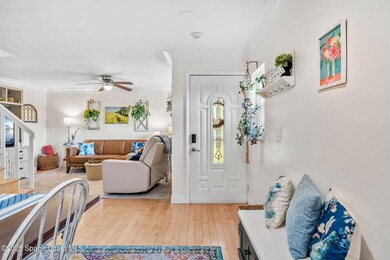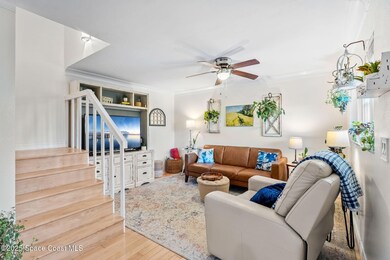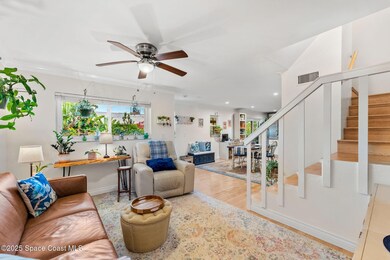595 Park Ave Unit 1 Satellite Beach, FL 32937
Highlights
- Open Floorplan
- Screened Porch
- High Impact Windows
- Surfside Elementary School Rated A-
- 1 Car Detached Garage
- Built-In Features
About This Home
Brimming with natural light, this airy, updated corner end unit offers easy-breezy beachside living in a desirable A rated school district! Framed by lush tropical landscaping, the private screened porch is perfect for morning coffee or evening cocktails while enjoying the coastal breeze—without the bugs. Solid concrete construction, 2024 impact-rated slider & windows, and new gutters ensure the home is storm-ready, while the detached 1-car garage keeps your car protected from the salt air. The clean, neutral palette—light engineered wood flooring, natural wood cabinetry, and soft coastal accents—creates a versatile backdrop to bring your personal style. Lawn and landscaping are included in the rent, giving you a low-maintenance lifestyle with more time to enjoy the beach. Just five blocks door to shore to the public Park Avenue beach access, the location also offers quick connections to PSFB, Pineda Cswy, Eau Gallie Cswy, A1A, and a variety of dining, shopping & entertainment option
Townhouse Details
Home Type
- Townhome
Est. Annual Taxes
- $2,301
Year Built
- Built in 1980
Lot Details
- 1,307 Sq Ft Lot
- North Facing Home
- Vinyl Fence
Parking
- 1 Car Detached Garage
- Garage Door Opener
Home Design
- Villa
Interior Spaces
- 1,326 Sq Ft Home
- 2-Story Property
- Open Floorplan
- Built-In Features
- Ceiling Fan
- Screened Porch
Kitchen
- Electric Range
- Microwave
- Dishwasher
Bedrooms and Bathrooms
- 3 Bedrooms
Laundry
- Laundry in unit
- Dryer
- Washer
Home Security
Schools
- Surfside Elementary School
- Delaura Middle School
- Satellite High School
Utilities
- Central Heating and Cooling System
- Electric Water Heater
- Cable TV Available
Listing and Financial Details
- Security Deposit $2,400
- Property Available on 8/15/25
- Tenant pays for electricity, sewer, trash collection, water
- The owner pays for association fees, taxes
- $50 Application Fee
- Assessor Parcel Number 26-37-35-85-0000f.0-0009.01
Community Details
Overview
- Property has a Home Owners Association
- Association fees include ground maintenance
- The Fountainview Townhomes Association
- Conners Castle Dare Subd Replat Of Blks E And F Subdivision
- Maintained Community
Pet Policy
- Breed Restrictions
Security
- High Impact Windows
Map
Source: Space Coast MLS (Space Coast Association of REALTORS®)
MLS Number: 1052721
APN: 26-37-35-85-0000F.0-0009.01
- 262 Prince William Ct
- 620 Barcelona Ct
- 615 Seville Ct
- 545 Teakwood Ave
- 612 Mar Brisa Ct
- 630 Seville Ct
- 445 Park Ave
- 1341 S Patrick Dr
- 206 Islandia Ct
- 206 Islandia Ct Unit U206
- 404 Espana Ct
- 225 Hedgecock Ct
- 380 Thyme St
- 336 Lansing Island Dr
- 286 Lansing Island Dr
- 100 Matthews St
- 325 Park Ave
- 375 Hamlin Ave
- 660 S Hedgecock Square
- 200 Jason Ct
- 1328 S Patrick Dr Unit 6
- 527 Wilson Ave
- 308 Espana Ct Unit U-308
- 603 Grant Ct
- 585 Grant Ave
- 577 Grant Ave
- 574 Grant Ave
- 555 Norwood Ct
- 439 Sheridan Ave
- 58 Emerald Ct
- 53 Emerald Ct
- 655 Rosewood Ct
- 380 Cassia Blvd
- 506 Siena Ct
- 200 Price Ct
- 122 Atlas Ln
- 330 Markley Ct
- 249 Harwood Ave
- 317 Gemini Dr
- 433 Hawthorne Ct
